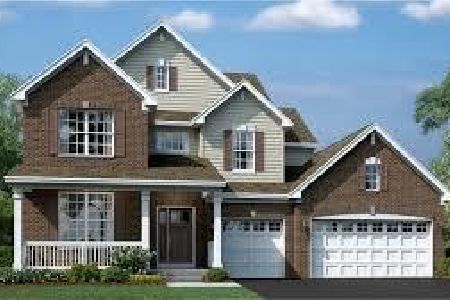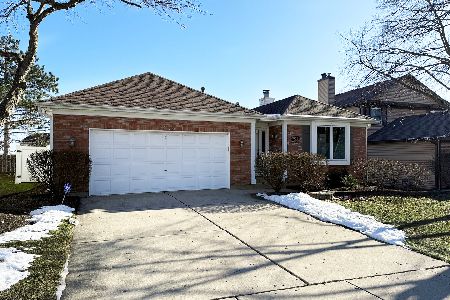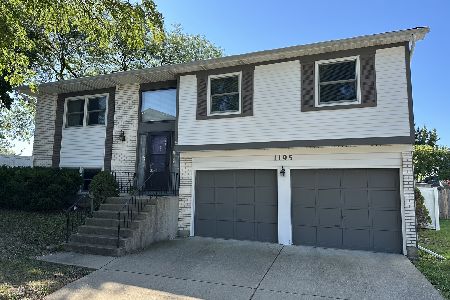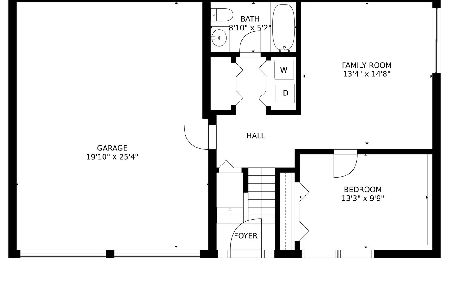1435 Sturbridge Court, Hoffman Estates, Illinois 60192
$324,000
|
Sold
|
|
| Status: | Closed |
| Sqft: | 2,300 |
| Cost/Sqft: | $147 |
| Beds: | 4 |
| Baths: | 3 |
| Year Built: | 1980 |
| Property Taxes: | $7,759 |
| Days On Market: | 2760 |
| Lot Size: | 0,12 |
Description
Remodeled with almost everything. Brand new windows, doors, floor, bathrooms, furnace, painting entire house and deck, refrigerator, dishwasher, kitchen counter top, kitchen faucet, sillcocks, landscaping, light fixtures. 2017 driveway, oven, stove. 2016 washer/dryer. 2011 Kitchen cabinets, 2004 roof, 2003 siding. This charming 4-bed 2.5 bath home located on a quiet cul-de-sac in convenient Hoffman Estates with award-winning schools. Large deck in the back are great for entertaining. Second level feature 4 spacious bedrooms. With so many upgrades plus the huge master bedroom make this house your top choice. Lower level has a large rec room with large wet-bar great for guests! Close to parks, shopping & highway. Visitor parking just step away from the property's drive way. Ready to move-in.
Property Specifics
| Single Family | |
| — | |
| — | |
| 1980 | |
| Full | |
| — | |
| No | |
| 0.12 |
| Cook | |
| — | |
| 0 / Not Applicable | |
| None | |
| Public | |
| Public Sewer | |
| 10007473 | |
| 02193200100000 |
Nearby Schools
| NAME: | DISTRICT: | DISTANCE: | |
|---|---|---|---|
|
Grade School
Frank C Whiteley Elementary Scho |
15 | — | |
|
Middle School
Plum Grove Junior High School |
15 | Not in DB | |
|
High School
Wm Fremd High School |
211 | Not in DB | |
Property History
| DATE: | EVENT: | PRICE: | SOURCE: |
|---|---|---|---|
| 21 Aug, 2018 | Sold | $324,000 | MRED MLS |
| 17 Jul, 2018 | Under contract | $339,000 | MRED MLS |
| 5 Jul, 2018 | Listed for sale | $339,000 | MRED MLS |
Room Specifics
Total Bedrooms: 4
Bedrooms Above Ground: 4
Bedrooms Below Ground: 0
Dimensions: —
Floor Type: Carpet
Dimensions: —
Floor Type: Carpet
Dimensions: —
Floor Type: Carpet
Full Bathrooms: 3
Bathroom Amenities: Whirlpool
Bathroom in Basement: 0
Rooms: Recreation Room
Basement Description: Finished
Other Specifics
| 2 | |
| Concrete Perimeter | |
| Asphalt | |
| Deck | |
| Cul-De-Sac | |
| 62X82X63X81 | |
| — | |
| Full | |
| Bar-Wet, Hardwood Floors, First Floor Laundry | |
| Range, Dishwasher, Refrigerator, Washer, Dryer, Disposal | |
| Not in DB | |
| Street Paved | |
| — | |
| — | |
| Wood Burning |
Tax History
| Year | Property Taxes |
|---|---|
| 2018 | $7,759 |
Contact Agent
Nearby Similar Homes
Nearby Sold Comparables
Contact Agent
Listing Provided By
RE/MAX Top Performers









