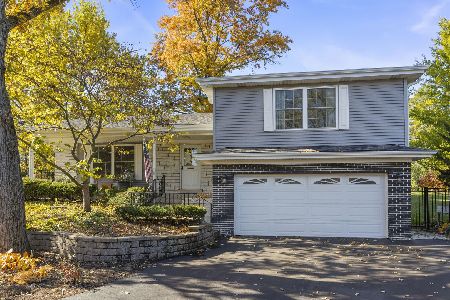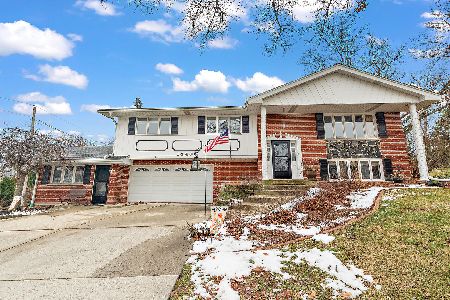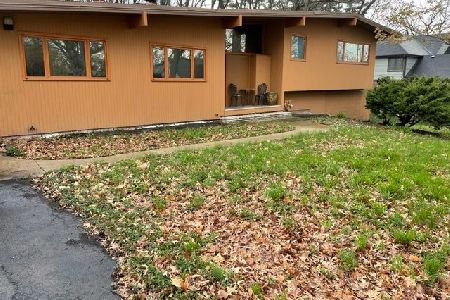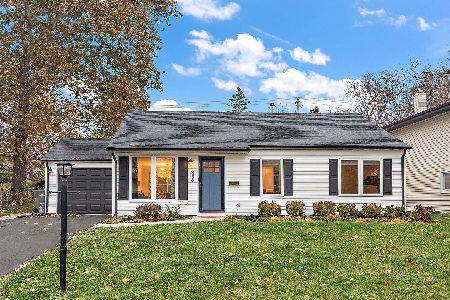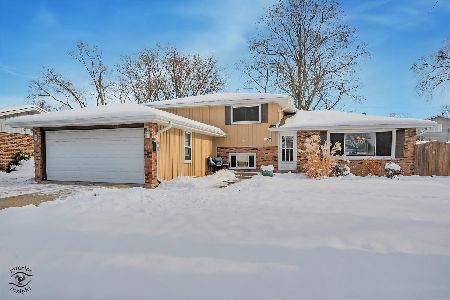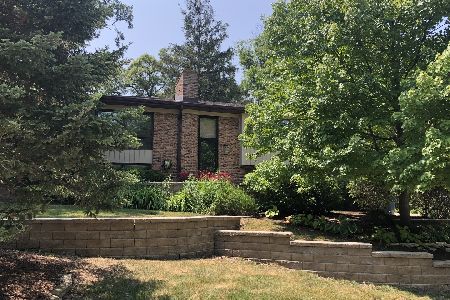14352 Ridge Avenue, Orland Park, Illinois 60462
$335,000
|
Sold
|
|
| Status: | Closed |
| Sqft: | 1,861 |
| Cost/Sqft: | $193 |
| Beds: | 3 |
| Baths: | 4 |
| Year Built: | 1963 |
| Property Taxes: | $8,531 |
| Days On Market: | 2404 |
| Lot Size: | 0,41 |
Description
Amazing rambling ranch in the heart of Orland Park. This home was originally constructed as the family home of the builder, so lots of extras. It was completely remodeled in 2007. Lots of open space, as well as spacious bedrooms. Five tubular skylights help to brighten the living spaces with tons of natural light. Two fireplaces upstairs, and updated kitchen and baths. Basement also has a fireplace, plus two bonus rooms that could be used for offices, craft room, game room, etc. Enough space and an entrance from garage might also work for related living. Lot includes a side yard, as well as backing up to Crystal Tree, so there are no neighbors directly behind the property. Close to Metra station, bike path, and Old Orland. Owner recently was able to get Property taxes reduced through Cook County Board of Review. There are a few unfinished projects--nothing complicated. This home is a MUST SEE!
Property Specifics
| Single Family | |
| — | |
| Ranch | |
| 1963 | |
| Full | |
| — | |
| No | |
| 0.41 |
| Cook | |
| — | |
| 0 / Not Applicable | |
| None | |
| Lake Michigan | |
| Public Sewer | |
| 10423496 | |
| 27091000070000 |
Nearby Schools
| NAME: | DISTRICT: | DISTANCE: | |
|---|---|---|---|
|
High School
Carl Sandburg High School |
230 | Not in DB | |
Property History
| DATE: | EVENT: | PRICE: | SOURCE: |
|---|---|---|---|
| 7 Sep, 2007 | Sold | $269,000 | MRED MLS |
| 16 Aug, 2007 | Under contract | $289,500 | MRED MLS |
| 15 Aug, 2007 | Listed for sale | $289,500 | MRED MLS |
| 30 Sep, 2019 | Sold | $335,000 | MRED MLS |
| 19 Jul, 2019 | Under contract | $359,000 | MRED MLS |
| — | Last price change | $369,000 | MRED MLS |
| 20 Jun, 2019 | Listed for sale | $379,000 | MRED MLS |
Room Specifics
Total Bedrooms: 3
Bedrooms Above Ground: 3
Bedrooms Below Ground: 0
Dimensions: —
Floor Type: Hardwood
Dimensions: —
Floor Type: Hardwood
Full Bathrooms: 4
Bathroom Amenities: —
Bathroom in Basement: 1
Rooms: Breakfast Room,Sun Room
Basement Description: Finished
Other Specifics
| 2 | |
| Concrete Perimeter | |
| Asphalt | |
| Patio | |
| Corner Lot | |
| 103X134 | |
| — | |
| Full | |
| — | |
| Double Oven, Range, Dishwasher, Refrigerator, Washer, Dryer, Stainless Steel Appliance(s), Cooktop, Range Hood | |
| Not in DB | |
| Street Lights, Street Paved | |
| — | |
| — | |
| — |
Tax History
| Year | Property Taxes |
|---|---|
| 2007 | $5,892 |
| 2019 | $8,531 |
Contact Agent
Nearby Similar Homes
Nearby Sold Comparables
Contact Agent
Listing Provided By
HomeSmart Realty Group

