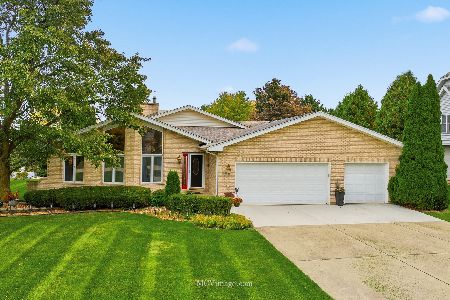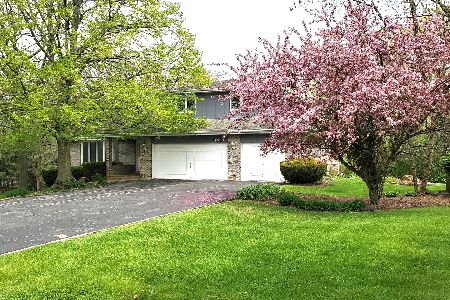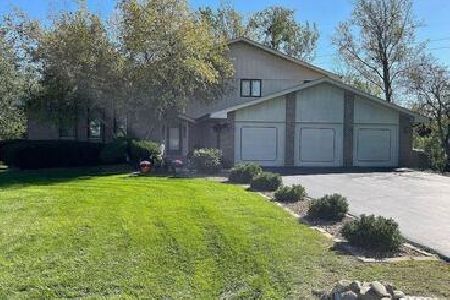14353 Twin Creek Lane, Homer Glen, Illinois 60491
$399,900
|
Sold
|
|
| Status: | Closed |
| Sqft: | 3,500 |
| Cost/Sqft: | $114 |
| Beds: | 4 |
| Baths: | 3 |
| Year Built: | 1988 |
| Property Taxes: | $7,620 |
| Days On Market: | 5910 |
| Lot Size: | 0,00 |
Description
Step inside & be impressed!Beautiful,"immaculate",updated 4 or 5 bdrm,3 bath brick"FANE"on a gorgeous 1.3 acre lot(yard to die for!)Shows like a model!Newer HW foyer(& into kit),LR w/vaulted ceil,formal DR,updated kit w/cherry cabs,granite.Main flr bdrm+bath & ldy.Cozy fam rm w/fp.Up:loft+4"huge" bdrms(3 w/2 clsts each).Master w/trayed ceil,full bath+3 clsts.Full bsmt w/rec rm+55x26 unfin.Multi-tiered deck**NO C.O.S*
Property Specifics
| Single Family | |
| — | |
| Contemporary | |
| 1988 | |
| Full | |
| — | |
| No | |
| — |
| Will | |
| — | |
| 0 / Not Applicable | |
| None | |
| Private Well | |
| Septic-Private | |
| 07381522 | |
| 1605091010140000 |
Nearby Schools
| NAME: | DISTRICT: | DISTANCE: | |
|---|---|---|---|
|
Grade School
Reed Elementary School |
92 | — | |
|
Middle School
Oak Prairie Junior High School |
92 | Not in DB | |
|
High School
Lockport Township High School |
205 | Not in DB | |
Property History
| DATE: | EVENT: | PRICE: | SOURCE: |
|---|---|---|---|
| 26 Jan, 2010 | Sold | $399,900 | MRED MLS |
| 22 Dec, 2009 | Under contract | $399,900 | MRED MLS |
| — | Last price change | $419,000 | MRED MLS |
| 17 Nov, 2009 | Listed for sale | $419,000 | MRED MLS |
| 22 Jul, 2022 | Sold | $460,000 | MRED MLS |
| 1 Jul, 2022 | Under contract | $510,000 | MRED MLS |
| 13 May, 2022 | Listed for sale | $510,000 | MRED MLS |
| 2 Aug, 2024 | Sold | $535,000 | MRED MLS |
| 4 Jul, 2024 | Under contract | $549,999 | MRED MLS |
| 22 Jun, 2024 | Listed for sale | $549,999 | MRED MLS |
Room Specifics
Total Bedrooms: 4
Bedrooms Above Ground: 4
Bedrooms Below Ground: 0
Dimensions: —
Floor Type: Carpet
Dimensions: —
Floor Type: Carpet
Dimensions: —
Floor Type: Carpet
Full Bathrooms: 3
Bathroom Amenities: —
Bathroom in Basement: 0
Rooms: Den,Foyer,Loft,Office,Other Room,Recreation Room,Utility Room-1st Floor
Basement Description: Partially Finished
Other Specifics
| 3 | |
| — | |
| Asphalt | |
| Deck | |
| Landscaped,Wooded | |
| 280X372X110X306 | |
| — | |
| Full | |
| Vaulted/Cathedral Ceilings, Skylight(s), First Floor Bedroom | |
| Range, Microwave, Dishwasher, Refrigerator, Washer, Dryer | |
| Not in DB | |
| Street Paved | |
| — | |
| — | |
| Attached Fireplace Doors/Screen, Gas Log |
Tax History
| Year | Property Taxes |
|---|---|
| 2010 | $7,620 |
| 2022 | $9,384 |
| 2024 | $9,860 |
Contact Agent
Nearby Similar Homes
Nearby Sold Comparables
Contact Agent
Listing Provided By
RE/MAX Team 2000








