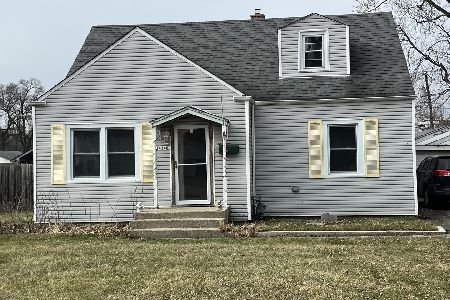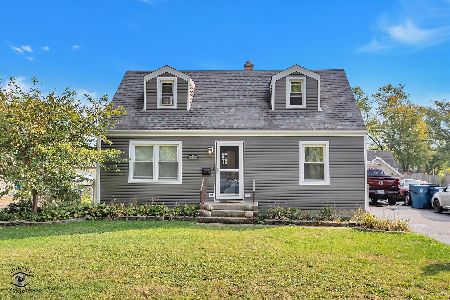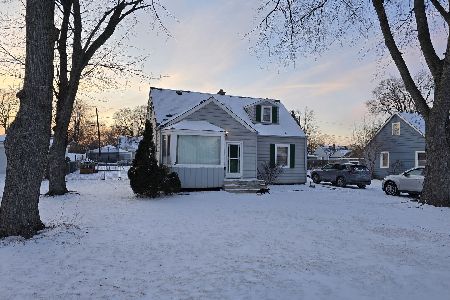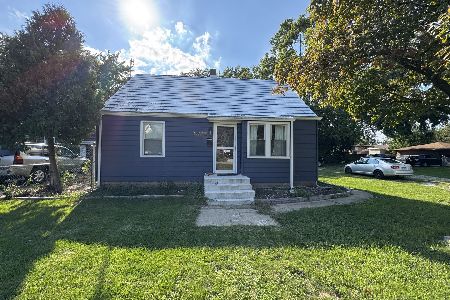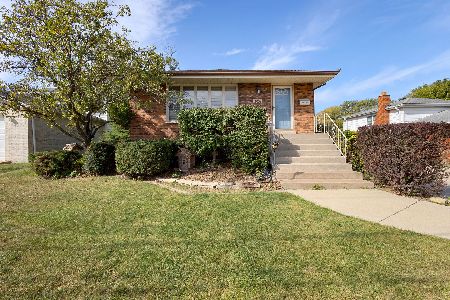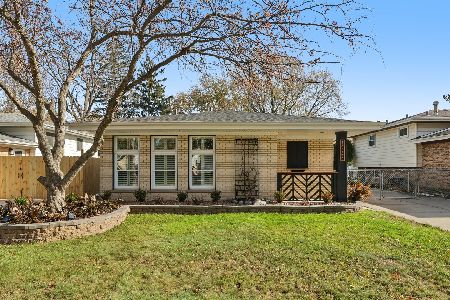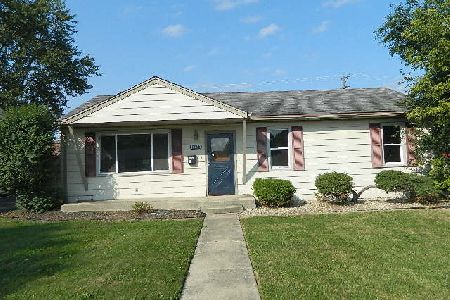14357 Keating Avenue, Midlothian, Illinois 60445
$230,000
|
Sold
|
|
| Status: | Closed |
| Sqft: | 0 |
| Cost/Sqft: | — |
| Beds: | 3 |
| Baths: | 2 |
| Year Built: | 1954 |
| Property Taxes: | $0 |
| Days On Market: | 1017 |
| Lot Size: | 0,00 |
Description
This wonderfully maintained three-bedroom, 1.5 bath Cape Cod, located in the Oak Forest School District, is now available for you to call your own! Located on a huge 73' x 123' corner lot, this home provides you with loads of space to enjoy the outdoors! The Kitchen features beautiful cabinets and a custom two seat built-in table space. The Full Dining Room features a custom-made stained-glass lamp that stays with the home. Th large Living Room offers a corner fireplace that is unique for this area of Midlothian. You can't help but be amazed with the custom remodel done in the main floor bathroom! The tile work speaks for itself! One bedroom on the main floor, with two more bedrooms upstairs. There is also a quaint half bath on the second floor for during the night. And we can't forget about the four seasons room off the back of the kitchen that can be used in so many ways! The two-car detached garage along with the oversized asphalt driveway can provide parking for up to eight vehicles! Truly a well kep home, just waiting for you to call it home!
Property Specifics
| Single Family | |
| — | |
| — | |
| 1954 | |
| — | |
| — | |
| No | |
| — |
| Cook | |
| — | |
| — / Not Applicable | |
| — | |
| — | |
| — | |
| 11758774 | |
| 28101010340000 |
Nearby Schools
| NAME: | DISTRICT: | DISTANCE: | |
|---|---|---|---|
|
Grade School
Kerkstra Elementary School |
142 | — | |
|
Middle School
Hille Middle School |
142 | Not in DB | |
|
High School
Oak Forest High School |
228 | Not in DB | |
Property History
| DATE: | EVENT: | PRICE: | SOURCE: |
|---|---|---|---|
| 2 Aug, 2023 | Sold | $230,000 | MRED MLS |
| 10 Jul, 2023 | Under contract | $225,000 | MRED MLS |
| — | Last price change | $239,900 | MRED MLS |
| 12 Apr, 2023 | Listed for sale | $249,900 | MRED MLS |
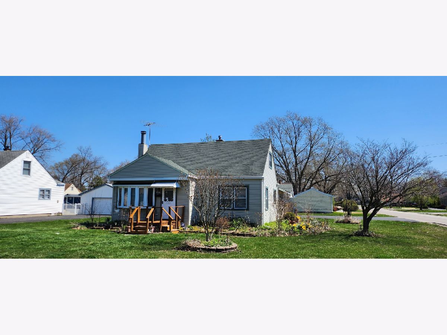
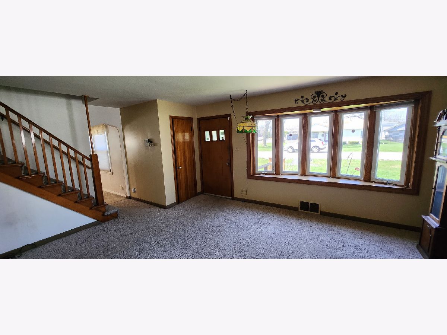
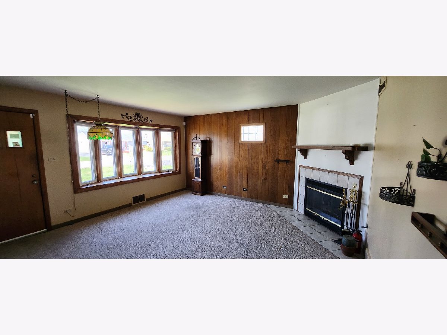
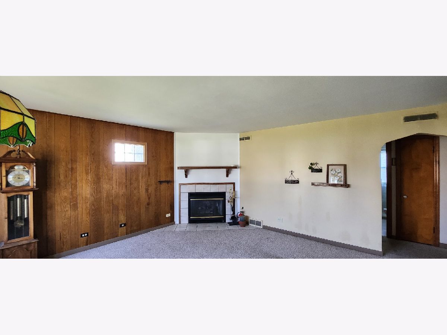
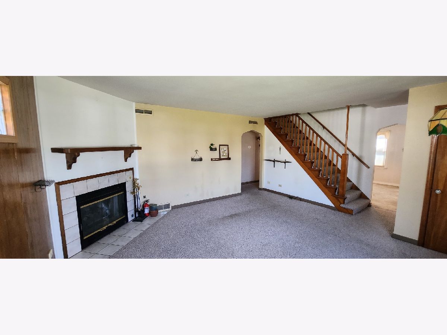
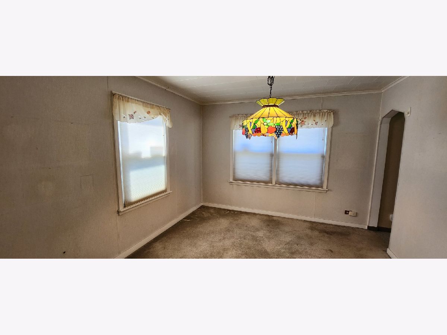
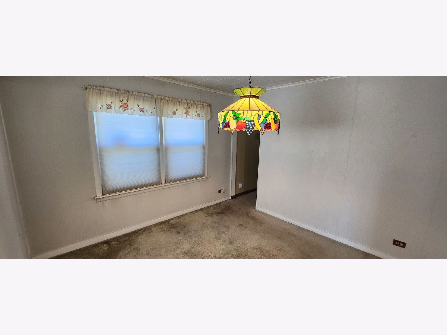
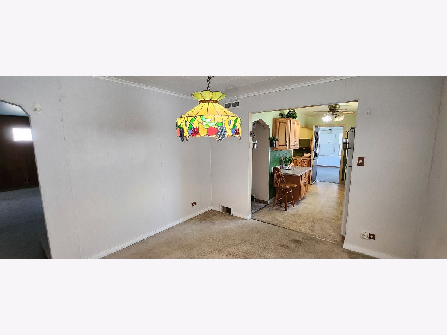
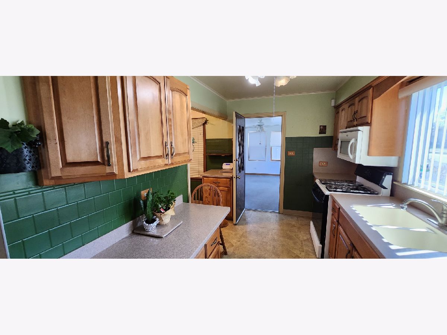
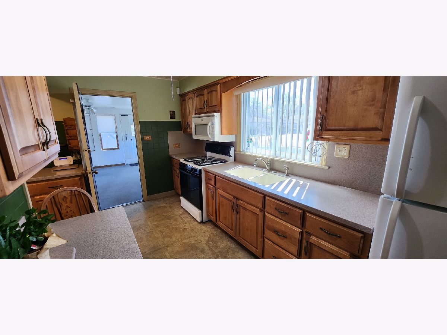
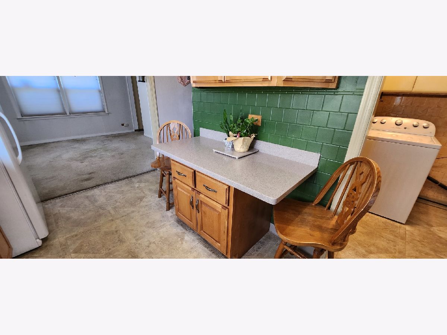
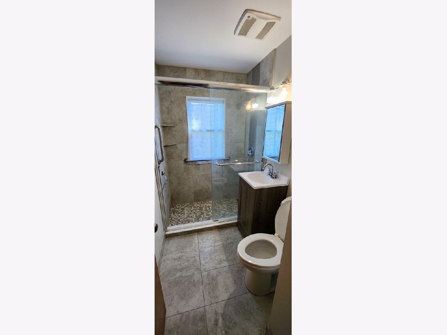
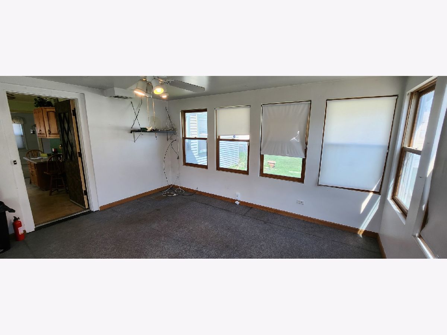
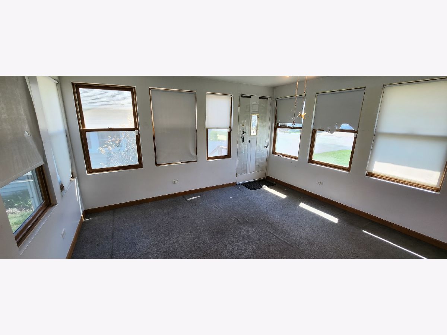
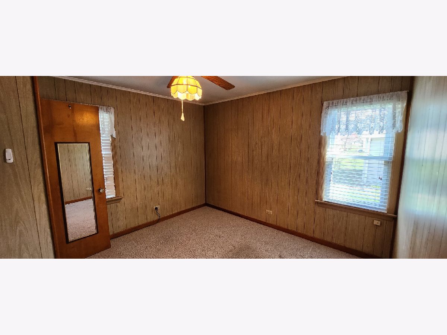
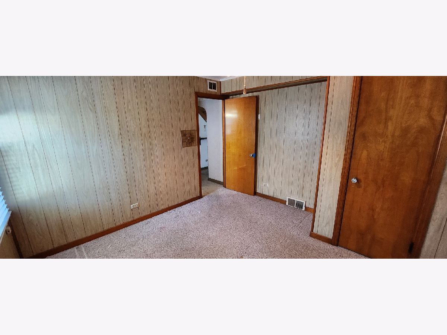
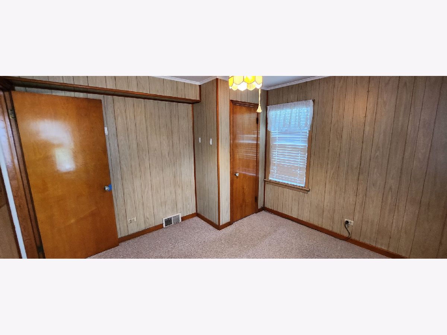
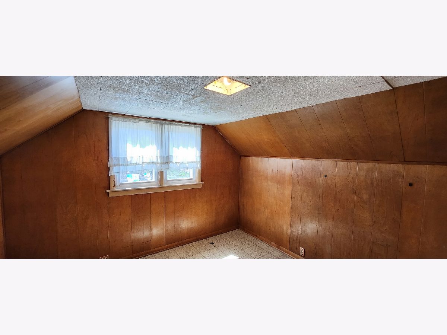
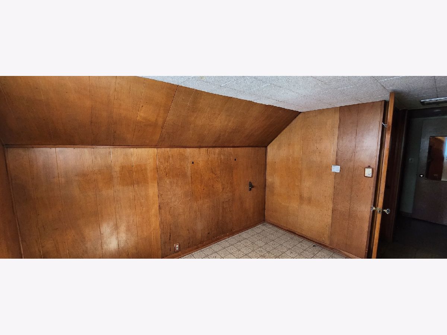
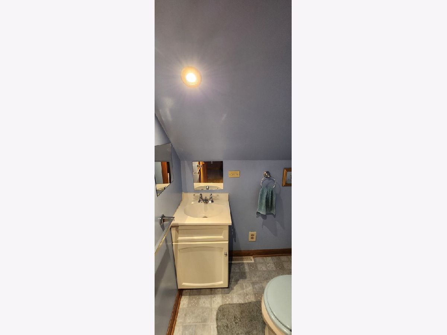
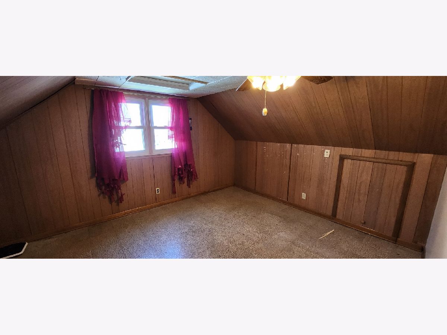
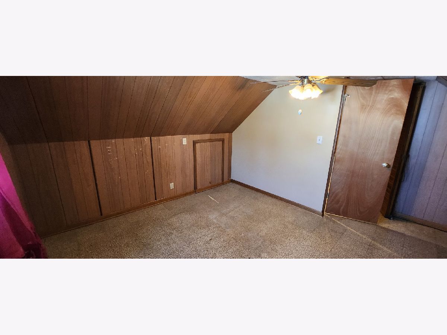
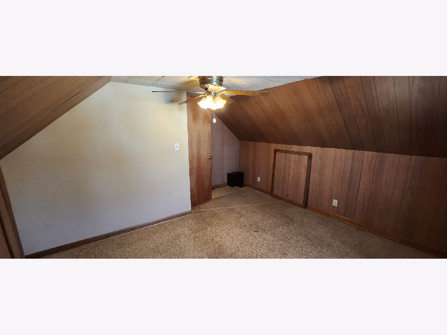
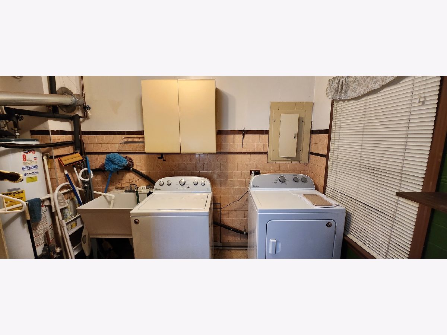
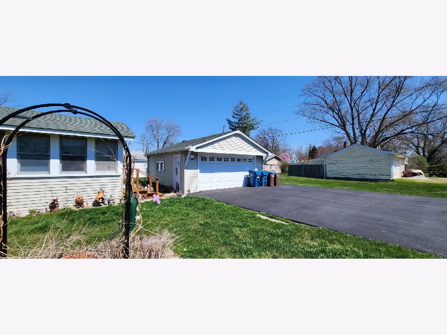
Room Specifics
Total Bedrooms: 3
Bedrooms Above Ground: 3
Bedrooms Below Ground: 0
Dimensions: —
Floor Type: —
Dimensions: —
Floor Type: —
Full Bathrooms: 2
Bathroom Amenities: Accessible Shower
Bathroom in Basement: —
Rooms: —
Basement Description: Crawl
Other Specifics
| 2.5 | |
| — | |
| Asphalt | |
| — | |
| — | |
| 73 X 123 | |
| — | |
| — | |
| — | |
| — | |
| Not in DB | |
| — | |
| — | |
| — | |
| — |
Tax History
| Year | Property Taxes |
|---|
Contact Agent
Nearby Similar Homes
Nearby Sold Comparables
Contact Agent
Listing Provided By
Harthside Realtors, Inc.

