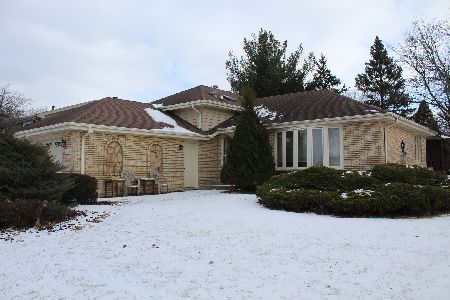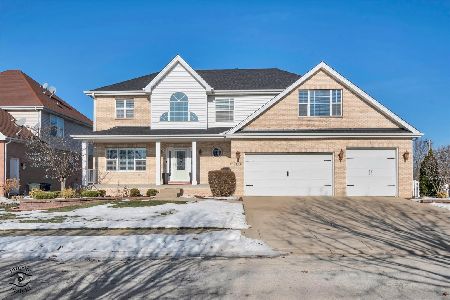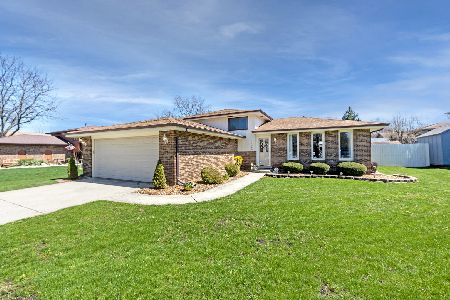14358 East Glen Drive, Homer Glen, Illinois 60491
$305,000
|
Sold
|
|
| Status: | Closed |
| Sqft: | 2,006 |
| Cost/Sqft: | $152 |
| Beds: | 3 |
| Baths: | 3 |
| Year Built: | 1981 |
| Property Taxes: | $6,177 |
| Days On Market: | 2434 |
| Lot Size: | 0,24 |
Description
Spacious Tri-Level with addition nestled on quiet street in great neighborhood boasts, 3 Bedrooms, 3 Full baths, Entry foyer. Formal Living & Dining Rooms. Spacious kitchen with eating area, and Stainless appliances. Lower level Family room. Master bedroom has ample closet space and private bath. Generous sized bedrooms, Laundry and office off garage entry. Brick paver patio, Gazebo with hot tub (as-is) 15 x 10 shed with loft. Pro landscaped, Fenced yard Updates in last 10-12 years include, roof, windows, kitchen, baths and flooring, A/C & furnace 18'. Low taxes! Highly rated Homer Glen 33c grade schools, Homer Glen's brand new 103 acre Heritage Park, only minutes to shopping, dining & expressways. LIVE & ENJOY
Property Specifics
| Single Family | |
| — | |
| Tri-Level | |
| 1981 | |
| None | |
| — | |
| No | |
| 0.24 |
| Will | |
| Lancaster South | |
| 0 / Not Applicable | |
| None | |
| Lake Michigan | |
| Public Sewer | |
| 10413390 | |
| 1605122120120000 |
Nearby Schools
| NAME: | DISTRICT: | DISTANCE: | |
|---|---|---|---|
|
High School
Lockport Township High School |
205 | Not in DB | |
Property History
| DATE: | EVENT: | PRICE: | SOURCE: |
|---|---|---|---|
| 30 Sep, 2019 | Sold | $305,000 | MRED MLS |
| 29 Jul, 2019 | Under contract | $305,000 | MRED MLS |
| 12 Jun, 2019 | Listed for sale | $305,000 | MRED MLS |
| 5 Jun, 2025 | Sold | $477,000 | MRED MLS |
| 29 Apr, 2025 | Under contract | $475,000 | MRED MLS |
| 24 Apr, 2025 | Listed for sale | $475,000 | MRED MLS |
Room Specifics
Total Bedrooms: 3
Bedrooms Above Ground: 3
Bedrooms Below Ground: 0
Dimensions: —
Floor Type: Hardwood
Dimensions: —
Floor Type: Hardwood
Full Bathrooms: 3
Bathroom Amenities: Whirlpool,Separate Shower
Bathroom in Basement: 0
Rooms: Heated Sun Room,Foyer,Office
Basement Description: Crawl
Other Specifics
| 2 | |
| Concrete Perimeter | |
| Concrete | |
| Brick Paver Patio | |
| Cul-De-Sac,Fenced Yard | |
| 76X134 | |
| Unfinished | |
| Full | |
| Vaulted/Cathedral Ceilings, Hardwood Floors | |
| Microwave, Dishwasher, Refrigerator, Washer, Dryer, Disposal, Stainless Steel Appliance(s), Cooktop, Built-In Oven | |
| Not in DB | |
| — | |
| — | |
| — | |
| Wood Burning, Attached Fireplace Doors/Screen, Gas Starter |
Tax History
| Year | Property Taxes |
|---|---|
| 2019 | $6,177 |
| 2025 | $8,206 |
Contact Agent
Nearby Similar Homes
Nearby Sold Comparables
Contact Agent
Listing Provided By
Coldwell Banker The Real Estate Group








