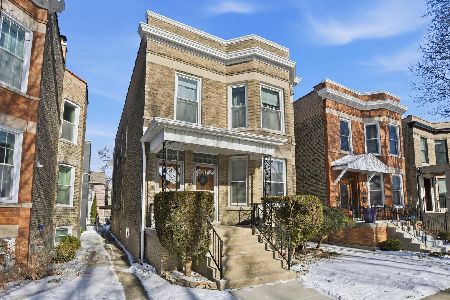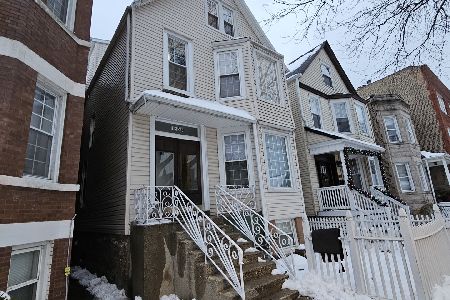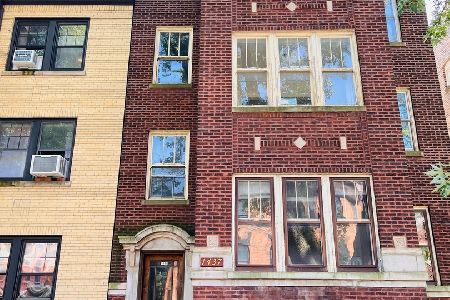1436 Berwyn Avenue, Edgewater, Chicago, Illinois 60640
$875,000
|
Sold
|
|
| Status: | Closed |
| Sqft: | 0 |
| Cost/Sqft: | — |
| Beds: | 5 |
| Baths: | 0 |
| Year Built: | 1896 |
| Property Taxes: | $10,986 |
| Days On Market: | 3284 |
| Lot Size: | 0,14 |
Description
Majestic greystone on 50' x 125' lot provides an unparalleled setting for SF conversion now or later! Grand structure compliments enormous side and rear yards in heart of Andersonville steps to Clark Street. Maximum light and 3 exposures throughout (S, N, E); lower level lives tall and bright with 8.5' ceilings and 51" windows. Collect rents while planning your dream estate! See Existing Floor Plans and Survey Under Additional Information Tab. "As-Is" and Zoned RT-4 per City of Chicago Planning and Zoning Bureau Map.
Property Specifics
| Multi-unit | |
| — | |
| — | |
| 1896 | |
| — | |
| — | |
| No | |
| 0.14 |
| Cook | |
| — | |
| — / — | |
| — | |
| — | |
| — | |
| 09492465 | |
| 14081170340000 |
Nearby Schools
| NAME: | DISTRICT: | DISTANCE: | |
|---|---|---|---|
|
Grade School
Peirce Elementary School Intl St |
299 | — | |
Property History
| DATE: | EVENT: | PRICE: | SOURCE: |
|---|---|---|---|
| 9 Mar, 2017 | Sold | $875,000 | MRED MLS |
| 7 Feb, 2017 | Under contract | $929,900 | MRED MLS |
| 1 Feb, 2017 | Listed for sale | $929,900 | MRED MLS |
| 4 Dec, 2017 | Sold | $1,010,000 | MRED MLS |
| 24 Oct, 2017 | Under contract | $1,180,000 | MRED MLS |
| 28 Aug, 2017 | Listed for sale | $1,180,000 | MRED MLS |
| 20 Apr, 2021 | Sold | $2,295,000 | MRED MLS |
| 5 Jan, 2021 | Under contract | $2,375,000 | MRED MLS |
| 31 Oct, 2020 | Listed for sale | $2,375,000 | MRED MLS |
| 19 Jul, 2024 | Sold | $2,500,000 | MRED MLS |
| 20 Jun, 2024 | Under contract | $2,500,000 | MRED MLS |
| 10 Jun, 2024 | Listed for sale | $2,500,000 | MRED MLS |
Room Specifics
Total Bedrooms: 5
Bedrooms Above Ground: 5
Bedrooms Below Ground: 0
Dimensions: —
Floor Type: —
Dimensions: —
Floor Type: —
Dimensions: —
Floor Type: —
Dimensions: —
Floor Type: —
Full Bathrooms: 5
Bathroom Amenities: —
Bathroom in Basement: —
Rooms: —
Basement Description: Finished,Exterior Access
Other Specifics
| 2 | |
| — | |
| — | |
| — | |
| — | |
| 50 X 125 | |
| — | |
| — | |
| — | |
| — | |
| Not in DB | |
| — | |
| — | |
| — | |
| — |
Tax History
| Year | Property Taxes |
|---|---|
| 2017 | $10,986 |
| 2017 | $12,034 |
| 2021 | $18,583 |
| 2024 | $25,053 |
Contact Agent
Nearby Similar Homes
Nearby Sold Comparables
Contact Agent
Listing Provided By
Berkshire Hathaway HomeServices Chicago






