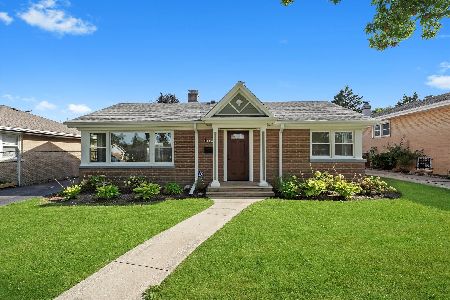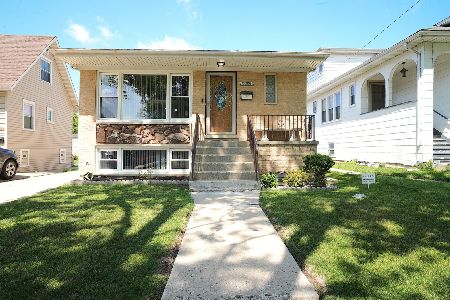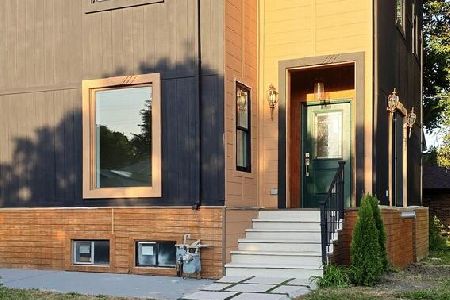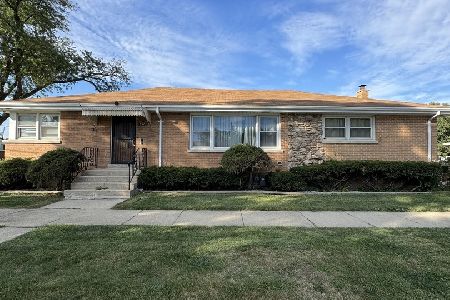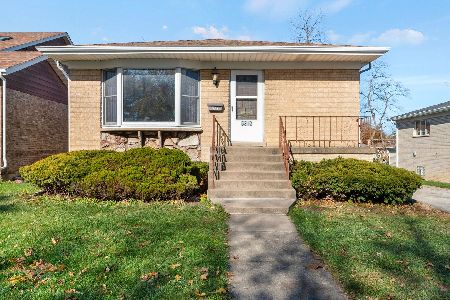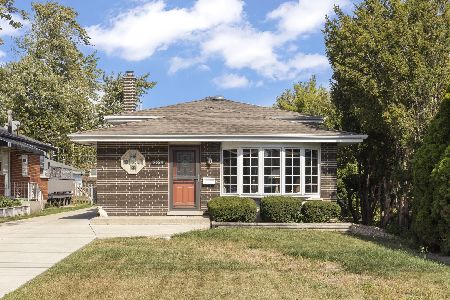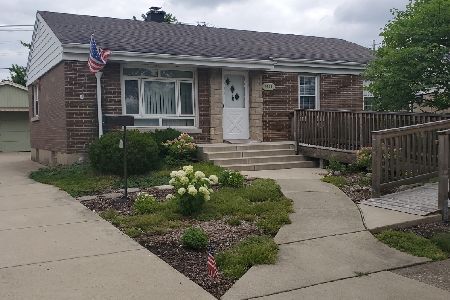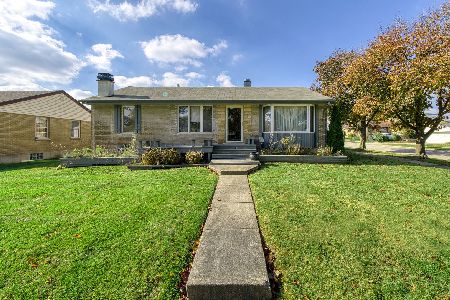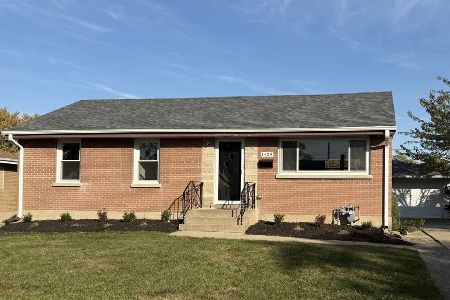1436 Harding Avenue, Berkeley, Illinois 60163
$300,000
|
Sold
|
|
| Status: | Closed |
| Sqft: | 1,000 |
| Cost/Sqft: | $290 |
| Beds: | 3 |
| Baths: | 1 |
| Year Built: | 1955 |
| Property Taxes: | $6,681 |
| Days On Market: | 531 |
| Lot Size: | 0,00 |
Description
Well maintained all-brick Vendley Ranch with 3 bedrooms and 1 bath in Berkeley! Living room is light and bright with LVP flooring over the original hardwood floor. Large eat-in kitchen with loads of storage and perfect for dining and entertaining guests. All 3 bedrooms have ceiling fans. The master bedroom and second bedroom have hardwood floors and double-door closets. The third bedroom has LVP flooring over the original hardwood floor. The partially finished basement has a large recreation room and ample storage, cabinets and shelves. Plus, an attic with pull-down stairs provides more storage space. This is a corner lot with a fenced backyard, concrete patio and a 2-car detached garage. Updates include: Kitchen Refrigerator and Oven/Range-2020, CAC-2018, and Furnace-2018. Conveniently located near Prairie Path, schools, shopping, Metra train, bus services and easily accessible to expressways. Great location!
Property Specifics
| Single Family | |
| — | |
| — | |
| 1955 | |
| — | |
| — | |
| No | |
| — |
| Cook | |
| — | |
| 0 / Not Applicable | |
| — | |
| — | |
| — | |
| 12127107 | |
| 15071160200000 |
Nearby Schools
| NAME: | DISTRICT: | DISTANCE: | |
|---|---|---|---|
|
Grade School
Sunnyside Elementary School |
87 | — | |
|
Middle School
Macarthur Middle School |
87 | Not in DB | |
|
High School
Proviso West High School |
209 | Not in DB | |
Property History
| DATE: | EVENT: | PRICE: | SOURCE: |
|---|---|---|---|
| 25 Sep, 2024 | Sold | $300,000 | MRED MLS |
| 16 Aug, 2024 | Under contract | $289,900 | MRED MLS |
| 2 Aug, 2024 | Listed for sale | $289,900 | MRED MLS |









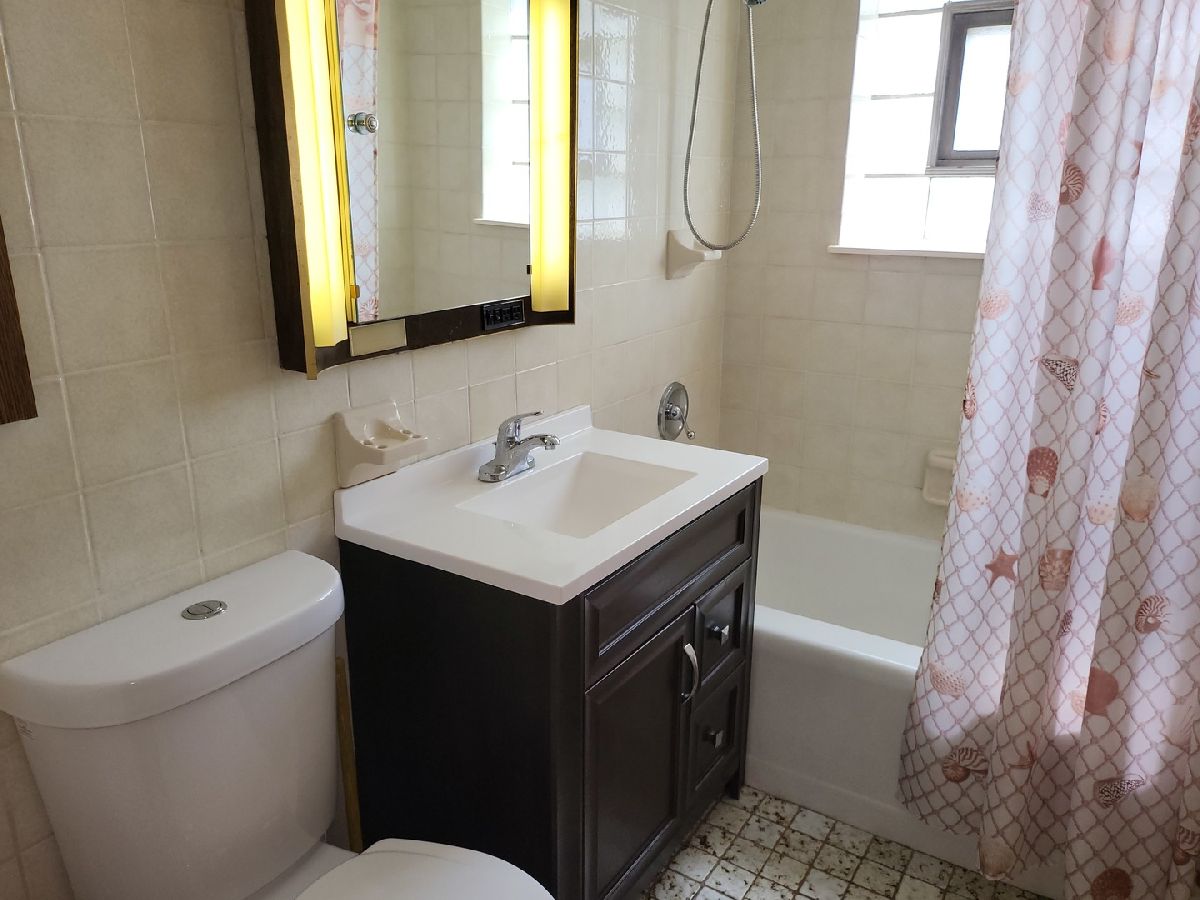










Room Specifics
Total Bedrooms: 3
Bedrooms Above Ground: 3
Bedrooms Below Ground: 0
Dimensions: —
Floor Type: —
Dimensions: —
Floor Type: —
Full Bathrooms: 1
Bathroom Amenities: —
Bathroom in Basement: 0
Rooms: —
Basement Description: Partially Finished
Other Specifics
| 2 | |
| — | |
| Concrete | |
| — | |
| — | |
| 63.1 X 104.5 X 63.2 X 102. | |
| Pull Down Stair | |
| — | |
| — | |
| — | |
| Not in DB | |
| — | |
| — | |
| — | |
| — |
Tax History
| Year | Property Taxes |
|---|---|
| 2024 | $6,681 |
Contact Agent
Nearby Similar Homes
Nearby Sold Comparables
Contact Agent
Listing Provided By
Compass

