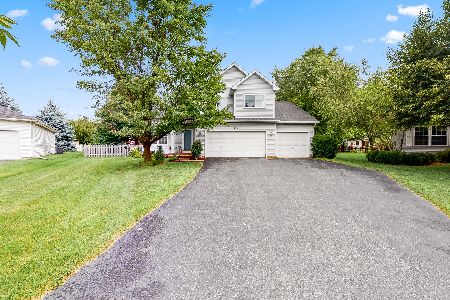1436 Oakland Circle, North Aurora, Illinois 60542
$266,000
|
Sold
|
|
| Status: | Closed |
| Sqft: | 2,383 |
| Cost/Sqft: | $113 |
| Beds: | 4 |
| Baths: | 4 |
| Year Built: | 1998 |
| Property Taxes: | $8,799 |
| Days On Market: | 2268 |
| Lot Size: | 0,19 |
Description
GORGEOUS & METICULOUSLY-MAINTAINED HOME LOCATED IN WATERFORD OAKS ~ Awesome Curb Appeal That Features A Custom Concrete Driveway, Beautiful Landscaping & Porch For Those Morning Coffees ~ Two-Story Foyer Greets You & Flows Smoothly Into The Large Formal Living Room & Dining Room Combo ~ Trendy White Kitchen w/SS Appliances, Built-In Wine Cooler, Ample Counter Space & Tiled Backsplash ~ Additional 5th Bedroom Or Office On The Main Level w/Closet ~ 2nd Level Features A Loft Area, Spacious Secondary Bedrooms & Master Suite w/HUGE Bathroom Including Separate Shower, Jetted Tub, Dual Sinks ~ UPDATED FULL, FINISHED BASEMENT w/FULL BATHROOM ~ Custom Patio w/Built-In Fire Pit & Brick Walls ~ Updates: NEW ROOF (2017), Appliances, Light Fixtures ~ Easy Access to I-88 and Randall Road Corridors, Shopping, Schools, Parks & Restaurants ~ MOVE-IN READY!!!
Property Specifics
| Single Family | |
| — | |
| — | |
| 1998 | |
| Full | |
| — | |
| No | |
| 0.19 |
| Kane | |
| Waterford Oaks | |
| — / Not Applicable | |
| None | |
| Public | |
| Public Sewer | |
| 10557310 | |
| 1505104018 |
Nearby Schools
| NAME: | DISTRICT: | DISTANCE: | |
|---|---|---|---|
|
Grade School
Fearn Elementary School |
129 | — | |
|
Middle School
Jewel Middle School |
129 | Not in DB | |
|
High School
West Aurora High School |
129 | Not in DB | |
Property History
| DATE: | EVENT: | PRICE: | SOURCE: |
|---|---|---|---|
| 9 Jan, 2020 | Sold | $266,000 | MRED MLS |
| 4 Nov, 2019 | Under contract | $269,900 | MRED MLS |
| 1 Nov, 2019 | Listed for sale | $269,900 | MRED MLS |
Room Specifics
Total Bedrooms: 4
Bedrooms Above Ground: 4
Bedrooms Below Ground: 0
Dimensions: —
Floor Type: Carpet
Dimensions: —
Floor Type: Carpet
Dimensions: —
Floor Type: Carpet
Full Bathrooms: 4
Bathroom Amenities: Whirlpool,Separate Shower,Double Sink
Bathroom in Basement: 1
Rooms: Bonus Room,Recreation Room,Media Room
Basement Description: Finished
Other Specifics
| 2 | |
| — | |
| Concrete | |
| Patio, Stamped Concrete Patio, Storms/Screens | |
| Fenced Yard | |
| 72 X 123 X 71 X 123 | |
| — | |
| Full | |
| Wood Laminate Floors, First Floor Laundry | |
| Range, Microwave, Dishwasher, Refrigerator, Washer, Dryer, Disposal, Stainless Steel Appliance(s), Wine Refrigerator | |
| Not in DB | |
| Sidewalks, Street Lights, Street Paved | |
| — | |
| — | |
| — |
Tax History
| Year | Property Taxes |
|---|---|
| 2020 | $8,799 |
Contact Agent
Nearby Similar Homes
Nearby Sold Comparables
Contact Agent
Listing Provided By
Redfin Corporation




