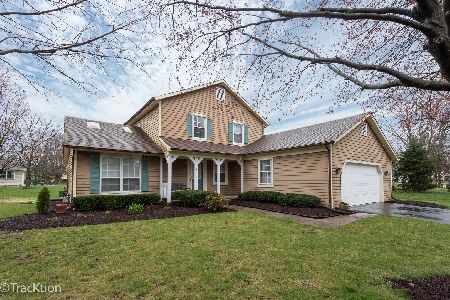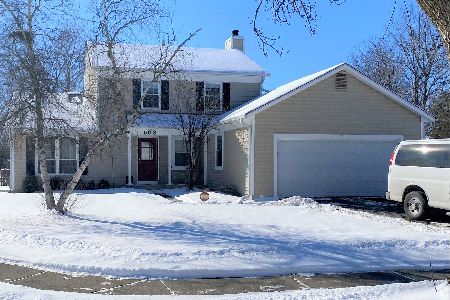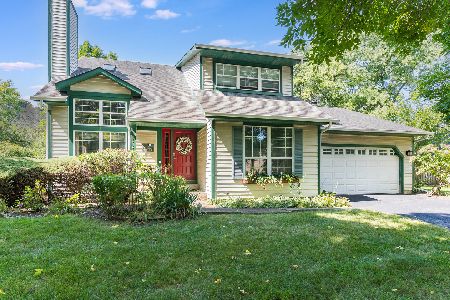1436 Pinetree Drive, Naperville, Illinois 60565
$335,000
|
Sold
|
|
| Status: | Closed |
| Sqft: | 1,640 |
| Cost/Sqft: | $201 |
| Beds: | 3 |
| Baths: | 3 |
| Year Built: | 1984 |
| Property Taxes: | $6,562 |
| Days On Market: | 1788 |
| Lot Size: | 0,25 |
Description
Run! Don't Walk or you'll miss A Sweet Heart of A Home!! Located Just Minutes from Downtown Naperville, Shopping, Restaurants and Major Thoroughfares! Super Clean And Move-in Ready! Custom Kitchen including Stainless Steel Microwave, Gas Stove and Refrigerator. All Baths Updated(2012), Roof Tear-off (2012), New Windows (2011), Furnace and A/C (2008), Sliding Glass Door From Family Room W/Fireplace opens to Party Size Trex Deck! Liv Rm with Vaulted Ceiling and Skylight! Professionally Landscaped Yard, Just the Right Size for the Kids! Hardwood Floors in Living Room, Dining Room, Family Room AND All 3 Bedrooms! Extra Wide 2 1/2 Car Garage w/Overhead and Side Storage! Walk to Grade School and Neighborhood Park! Great Condition And Ideal Location! District 204 Schools! NO BASEMENT!
Property Specifics
| Single Family | |
| — | |
| Traditional | |
| 1984 | |
| None | |
| — | |
| No | |
| 0.25 |
| Du Page | |
| Westglen | |
| — / Not Applicable | |
| None | |
| Lake Michigan,Public | |
| Public Sewer | |
| 11035254 | |
| 0725402033 |
Nearby Schools
| NAME: | DISTRICT: | DISTANCE: | |
|---|---|---|---|
|
Grade School
Owen Elementary School |
204 | — | |
|
Middle School
Still Middle School |
204 | Not in DB | |
|
High School
Waubonsie Valley High School |
204 | Not in DB | |
Property History
| DATE: | EVENT: | PRICE: | SOURCE: |
|---|---|---|---|
| 14 May, 2021 | Sold | $335,000 | MRED MLS |
| 8 Apr, 2021 | Under contract | $329,900 | MRED MLS |
| 6 Apr, 2021 | Listed for sale | $329,900 | MRED MLS |
| 8 May, 2024 | Sold | $440,000 | MRED MLS |
| 9 Apr, 2024 | Under contract | $450,000 | MRED MLS |
| 4 Apr, 2024 | Listed for sale | $450,000 | MRED MLS |
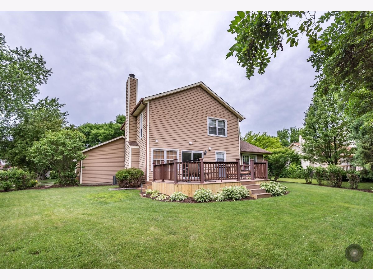
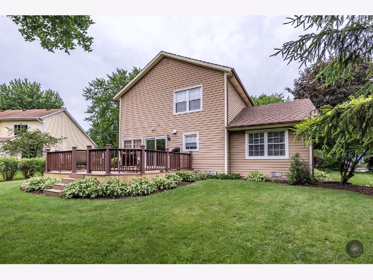
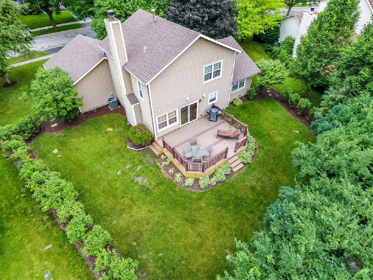
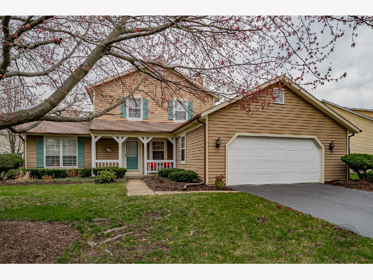
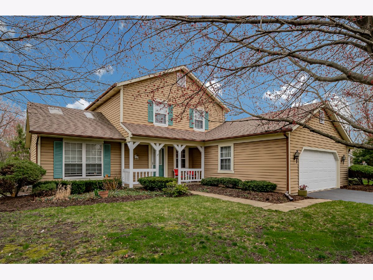
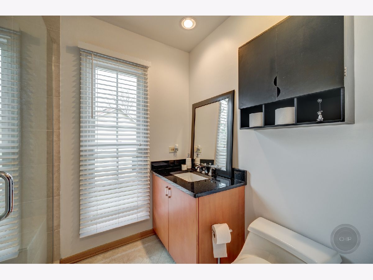
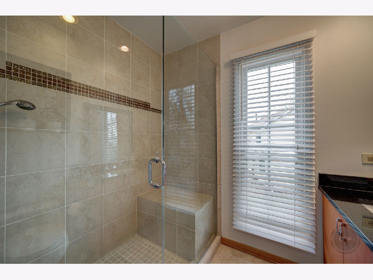
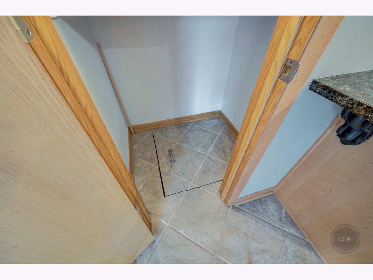
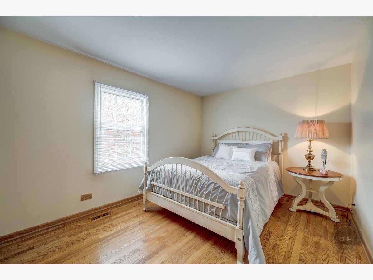
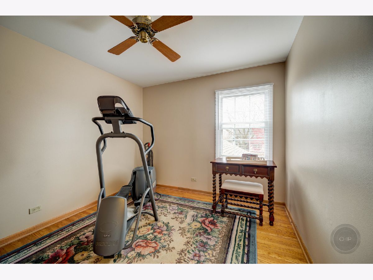
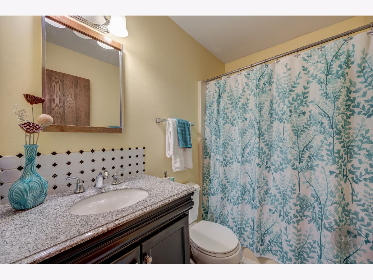
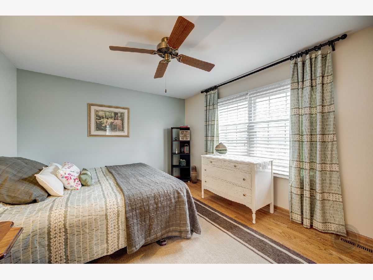
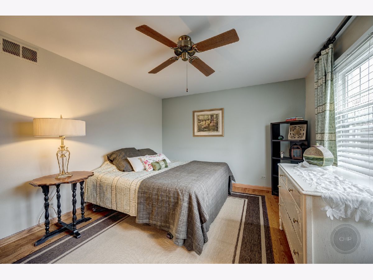
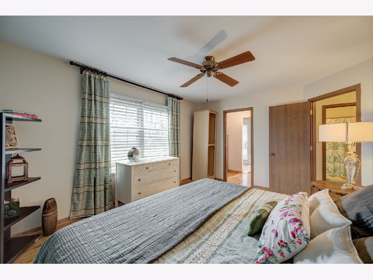
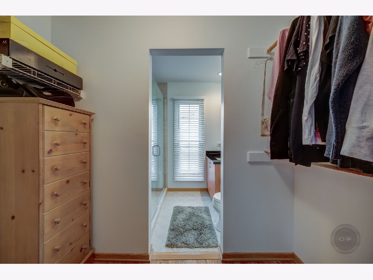
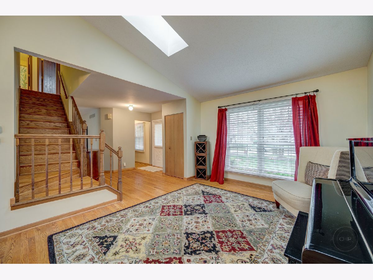
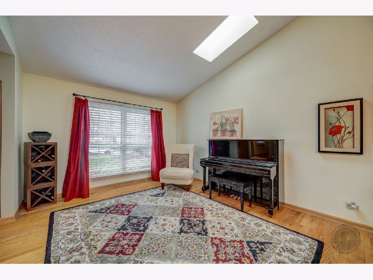
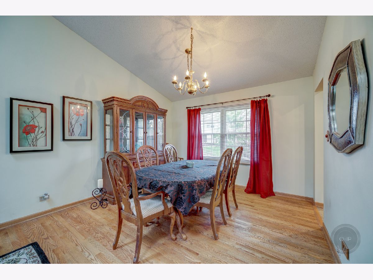
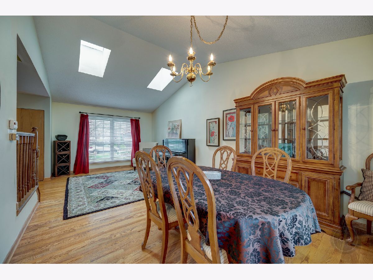
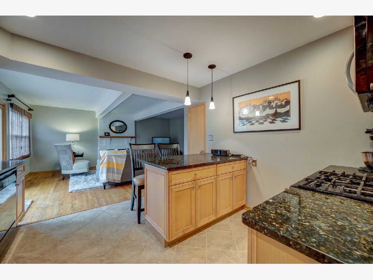
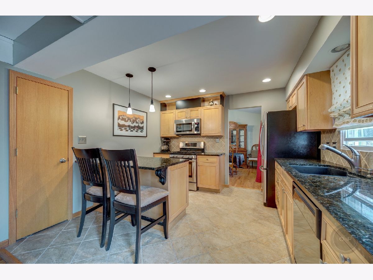
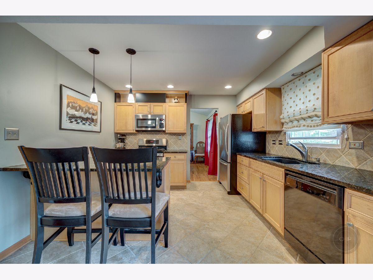
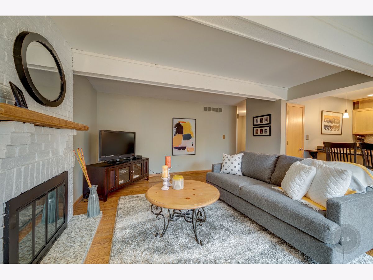
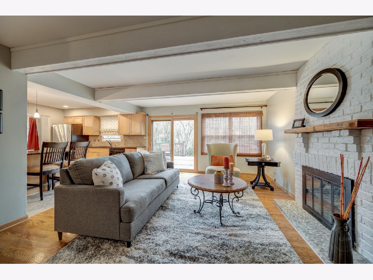
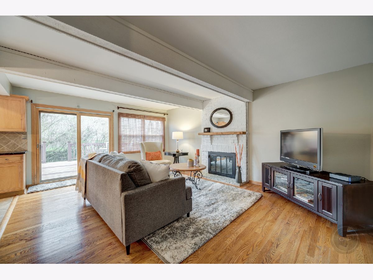
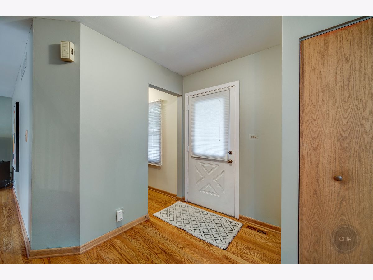
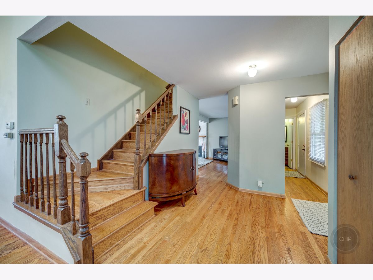
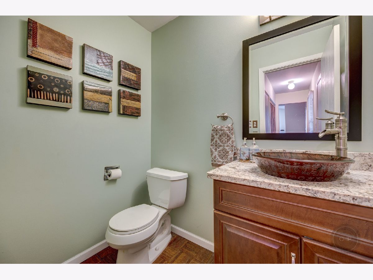
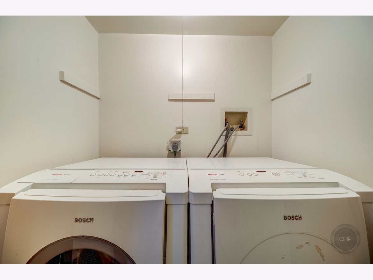
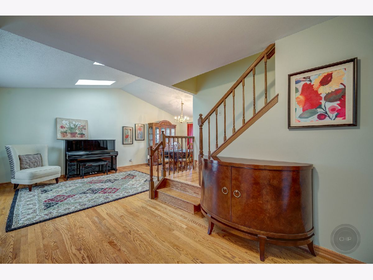
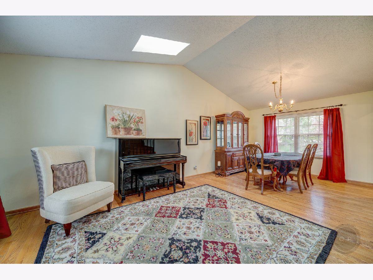
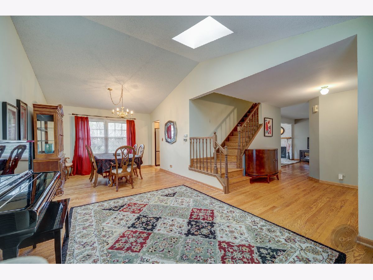
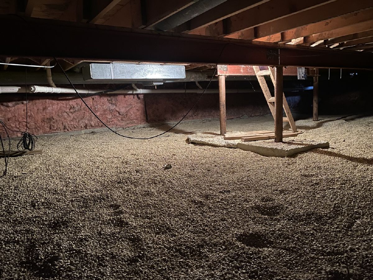
Room Specifics
Total Bedrooms: 3
Bedrooms Above Ground: 3
Bedrooms Below Ground: 0
Dimensions: —
Floor Type: Hardwood
Dimensions: —
Floor Type: Hardwood
Full Bathrooms: 3
Bathroom Amenities: Separate Shower,Soaking Tub
Bathroom in Basement: 0
Rooms: No additional rooms
Basement Description: Crawl
Other Specifics
| 2.5 | |
| Concrete Perimeter | |
| Asphalt | |
| Deck | |
| Landscaped,Mature Trees,Backs to Public GRND,Streetlights | |
| 119 X 116 X 61 X 132 | |
| — | |
| Full | |
| Vaulted/Cathedral Ceilings, Skylight(s), Hardwood Floors | |
| Range, Microwave, Dishwasher, Refrigerator, Washer, Dryer, Disposal | |
| Not in DB | |
| Park, Curbs, Sidewalks, Street Lights, Street Paved | |
| — | |
| — | |
| Wood Burning, Attached Fireplace Doors/Screen, Gas Starter |
Tax History
| Year | Property Taxes |
|---|---|
| 2021 | $6,562 |
| 2024 | $7,075 |
Contact Agent
Nearby Similar Homes
Nearby Sold Comparables
Contact Agent
Listing Provided By
RE/MAX of Naperville


