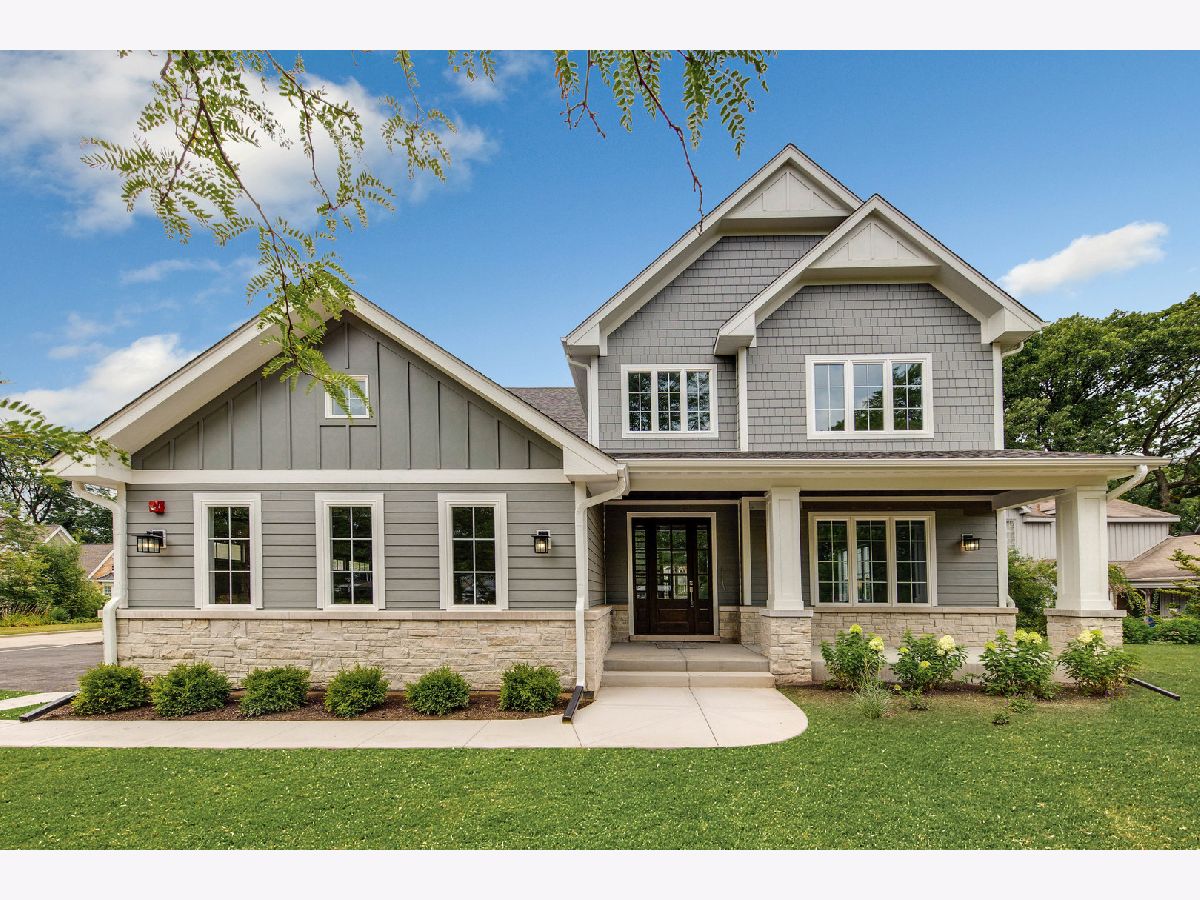1436 Stratford Road, Deerfield, Illinois 60015
$1,142,500
|
Sold
|
|
| Status: | Closed |
| Sqft: | 4,600 |
| Cost/Sqft: | $260 |
| Beds: | 5 |
| Baths: | 6 |
| Year Built: | 2020 |
| Property Taxes: | $5,291 |
| Days On Market: | 1985 |
| Lot Size: | 0,33 |
Description
Magnificent 7 bedroom, 5 1/2 bath New Construction in highly sought after Woodland Park boasting over 6000 sq. ft. of living space! Superb open floor plan, generous room sizes, architectural ceilings and exquisite finishes make this gem truly a must see! Dramatic 2 story foyer with open grand staircase, custom gourmet chef's kitchen w/top of the line SS appliances. Dining room with Butler's Pantry. Coffered ceilings in family room with fire place and French doors overlooking huge beautiful backyard. First floor bedroom/office suite with separate full bath. Four more bedrooms and laundry all on second floor. Jack&Jill suite bedrooms w/full bath, breathtaking master suite with walk in his & hers closets adjacent to stunning master bath! Full finished basement with 2 bedrooms, play area, full bath and huge rec room area. Extra large 190X76 lot with 3 car garage, cozy front porch, quiet tranquil setting. Close to downtown shops, Metra and Woodland Park. Award winning schools!
Property Specifics
| Single Family | |
| — | |
| Contemporary | |
| 2020 | |
| Full | |
| NEW CONSTRUCTION | |
| No | |
| 0.33 |
| Lake | |
| Woodland Park | |
| — / Not Applicable | |
| None | |
| Lake Michigan,Public | |
| Public Sewer, Sewer-Storm | |
| 10814445 | |
| 16291080290000 |
Nearby Schools
| NAME: | DISTRICT: | DISTANCE: | |
|---|---|---|---|
|
Grade School
Wilmot Elementary School |
109 | — | |
|
Middle School
Charles J Caruso Middle School |
109 | Not in DB | |
|
High School
Deerfield High School |
113 | Not in DB | |
Property History
| DATE: | EVENT: | PRICE: | SOURCE: |
|---|---|---|---|
| 5 Nov, 2020 | Sold | $1,142,500 | MRED MLS |
| 23 Sep, 2020 | Under contract | $1,195,000 | MRED MLS |
| — | Last price change | $1,249,000 | MRED MLS |
| 11 Aug, 2020 | Listed for sale | $1,249,000 | MRED MLS |


































Room Specifics
Total Bedrooms: 7
Bedrooms Above Ground: 5
Bedrooms Below Ground: 2
Dimensions: —
Floor Type: Carpet
Dimensions: —
Floor Type: Carpet
Dimensions: —
Floor Type: Carpet
Dimensions: —
Floor Type: —
Dimensions: —
Floor Type: —
Dimensions: —
Floor Type: —
Full Bathrooms: 6
Bathroom Amenities: Separate Shower,Double Sink,European Shower,Full Body Spray Shower
Bathroom in Basement: 1
Rooms: Bedroom 6,Bedroom 7,Foyer,Recreation Room,Mud Room,Utility Room-Lower Level,Walk In Closet,Bedroom 5
Basement Description: Finished
Other Specifics
| 3 | |
| Concrete Perimeter | |
| Asphalt | |
| Patio, Porch, Storms/Screens | |
| — | |
| 188X73 | |
| Pull Down Stair,Unfinished | |
| Full | |
| Vaulted/Cathedral Ceilings, Hardwood Floors, First Floor Bedroom, Second Floor Laundry, First Floor Full Bath, Walk-In Closet(s) | |
| Range, Microwave, Dishwasher, High End Refrigerator, Washer, Dryer, Disposal, Stainless Steel Appliance(s), Range Hood | |
| Not in DB | |
| Park, Curbs, Sidewalks, Street Lights, Street Paved | |
| — | |
| — | |
| Gas Log |
Tax History
| Year | Property Taxes |
|---|---|
| 2020 | $5,291 |
Contact Agent
Nearby Similar Homes
Nearby Sold Comparables
Contact Agent
Listing Provided By
Compass








