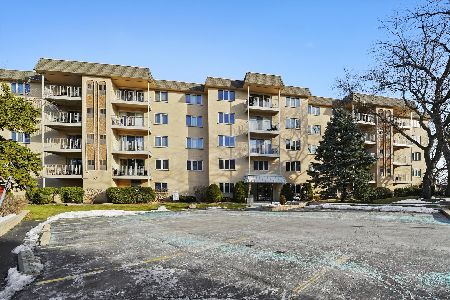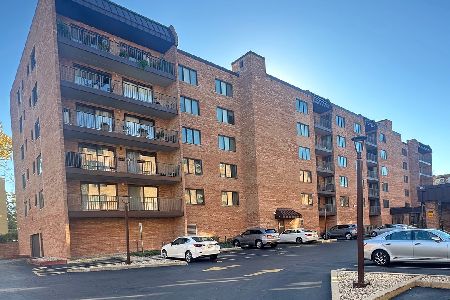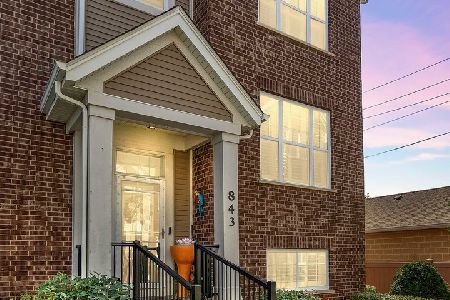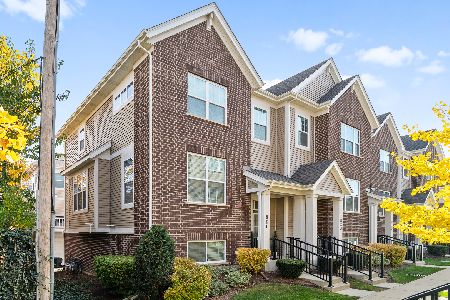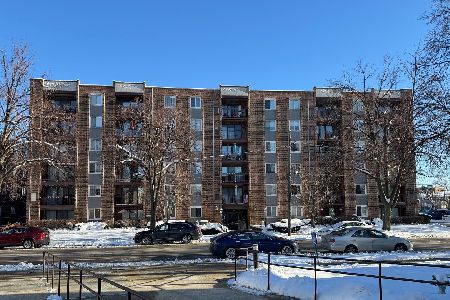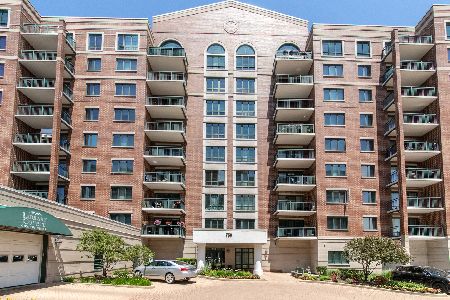1436 Thacker Street, Des Plaines, Illinois 60016
$135,000
|
Sold
|
|
| Status: | Closed |
| Sqft: | 0 |
| Cost/Sqft: | — |
| Beds: | 2 |
| Baths: | 2 |
| Year Built: | 1987 |
| Property Taxes: | $2,067 |
| Days On Market: | 4260 |
| Lot Size: | 0,00 |
Description
SOLD BEFORE PRINT
Property Specifics
| Condos/Townhomes | |
| 5 | |
| — | |
| 1987 | |
| None | |
| CORNER UNIT | |
| No | |
| — |
| Cook | |
| Pearson House | |
| 339 / Monthly | |
| Heat,Water,Gas,Exterior Maintenance,Lawn Care,Scavenger,Snow Removal | |
| Lake Michigan | |
| Public Sewer | |
| 08619148 | |
| 09202010271022 |
Nearby Schools
| NAME: | DISTRICT: | DISTANCE: | |
|---|---|---|---|
|
Grade School
Central Elementary School |
62 | — | |
|
Middle School
Chippewa Middle School |
62 | Not in DB | |
|
High School
Maine West High School |
207 | Not in DB | |
Property History
| DATE: | EVENT: | PRICE: | SOURCE: |
|---|---|---|---|
| 20 Oct, 2010 | Sold | $110,000 | MRED MLS |
| 30 Sep, 2010 | Under contract | $119,000 | MRED MLS |
| — | Last price change | $129,000 | MRED MLS |
| 29 Jul, 2010 | Listed for sale | $129,000 | MRED MLS |
| 21 May, 2014 | Sold | $135,000 | MRED MLS |
| 19 May, 2014 | Under contract | $139,700 | MRED MLS |
| 19 May, 2014 | Listed for sale | $139,700 | MRED MLS |
| 20 Mar, 2025 | Sold | $230,000 | MRED MLS |
| 31 Jan, 2025 | Under contract | $230,000 | MRED MLS |
| 19 Nov, 2024 | Listed for sale | $230,000 | MRED MLS |
Room Specifics
Total Bedrooms: 2
Bedrooms Above Ground: 2
Bedrooms Below Ground: 0
Dimensions: —
Floor Type: Carpet
Full Bathrooms: 2
Bathroom Amenities: Separate Shower
Bathroom in Basement: 0
Rooms: Eating Area
Basement Description: None
Other Specifics
| 1 | |
| Concrete Perimeter | |
| Asphalt | |
| Balcony | |
| Corner Lot | |
| INTEGRAL | |
| — | |
| Full | |
| Wood Laminate Floors | |
| Range, Dishwasher, Refrigerator | |
| Not in DB | |
| — | |
| — | |
| Coin Laundry, Elevator(s), Storage, Security Door Lock(s) | |
| — |
Tax History
| Year | Property Taxes |
|---|---|
| 2010 | $840 |
| 2014 | $2,067 |
| 2025 | $3,417 |
Contact Agent
Nearby Similar Homes
Nearby Sold Comparables
Contact Agent
Listing Provided By
Coldwell Banker Residential

