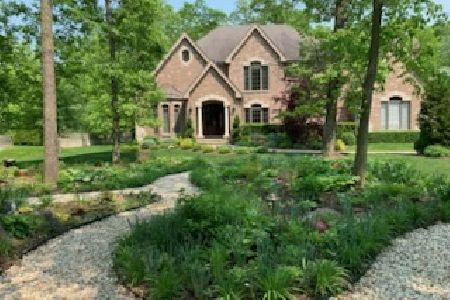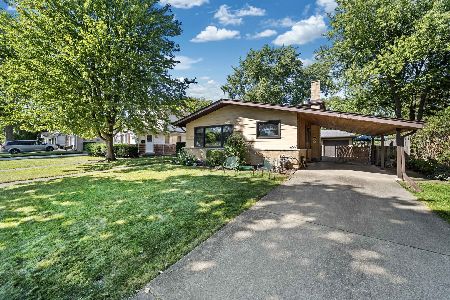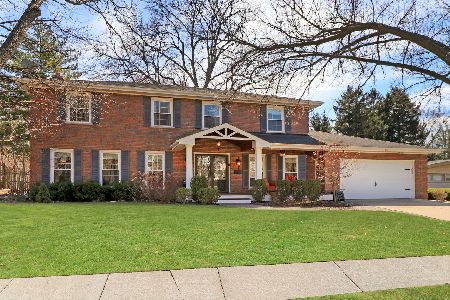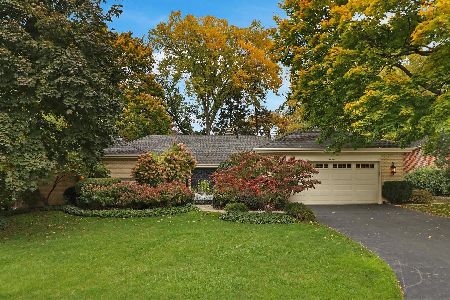1436 Woodhill Drive, Northbrook, Illinois 60062
$750,000
|
Sold
|
|
| Status: | Closed |
| Sqft: | 3,890 |
| Cost/Sqft: | $199 |
| Beds: | 5 |
| Baths: | 6 |
| Year Built: | 1968 |
| Property Taxes: | $14,720 |
| Days On Market: | 3776 |
| Lot Size: | 0,38 |
Description
Super-sized in every way! This gracious Tudor-styled colonial boasts 5 bedrooms (all up), a main floor library, 3 fplcs, 3 full baths plus 3 powder rooms and 3,890 square feet--all beautifully situated on an oversized .38 lot on prestigious street in prime east location! Lovely 2-story foyer w/turned staircase. Elegant LR w/striking flr-to-ceil marble fplc opens to banquet-sized DR, both rms w/exquisite moldings. All-white Kit w/corian counters, stainless steel appl's & roomy eat area opens to FR w/inviting fplc (#2) & glass doors lead to the 30'x28' party deck w/blt-in seating & spectacular backyd. Generous 1st flr library could be 6th BR if needed. 5 BIG brs on 2nd level along w/3 full baths. Enormous LL w/rec, 3rd fplc, game area, fun retro bar, bathrm & storage galore. Large main flr mud/laundry rm. 2 powder rms on main flr. Side-load gar w/paver brick drive & walkways. Underground sprinklers, outdoor lighting, central vac. A wonderful home to enjoy now & forever!!!
Property Specifics
| Single Family | |
| — | |
| Tudor | |
| 1968 | |
| Full | |
| COLONIAL | |
| No | |
| 0.38 |
| Cook | |
| — | |
| 0 / Not Applicable | |
| None | |
| Lake Michigan | |
| Public Sewer | |
| 09044755 | |
| 04104070110000 |
Nearby Schools
| NAME: | DISTRICT: | DISTANCE: | |
|---|---|---|---|
|
Grade School
Meadowbrook Elementary School |
28 | — | |
|
Middle School
Northbrook Junior High School |
28 | Not in DB | |
|
High School
Glenbrook North High School |
225 | Not in DB | |
Property History
| DATE: | EVENT: | PRICE: | SOURCE: |
|---|---|---|---|
| 20 Nov, 2015 | Sold | $750,000 | MRED MLS |
| 28 Oct, 2015 | Under contract | $774,900 | MRED MLS |
| — | Last price change | $824,900 | MRED MLS |
| 21 Sep, 2015 | Listed for sale | $824,900 | MRED MLS |
Room Specifics
Total Bedrooms: 5
Bedrooms Above Ground: 5
Bedrooms Below Ground: 0
Dimensions: —
Floor Type: Carpet
Dimensions: —
Floor Type: Carpet
Dimensions: —
Floor Type: Carpet
Dimensions: —
Floor Type: —
Full Bathrooms: 6
Bathroom Amenities: Separate Shower,Double Sink
Bathroom in Basement: 1
Rooms: Bedroom 5,Eating Area,Foyer,Game Room,Library,Recreation Room,Utility Room-Lower Level
Basement Description: Finished
Other Specifics
| 2.5 | |
| Concrete Perimeter | |
| Brick,Side Drive | |
| Deck | |
| Landscaped | |
| 115 X 166 X 111 X 135 | |
| Unfinished | |
| Full | |
| Bar-Dry, Hardwood Floors, First Floor Laundry | |
| Double Oven, Range, Microwave, Dishwasher, Refrigerator, Washer, Dryer, Disposal | |
| Not in DB | |
| — | |
| — | |
| — | |
| Wood Burning, Gas Log, Gas Starter |
Tax History
| Year | Property Taxes |
|---|---|
| 2015 | $14,720 |
Contact Agent
Nearby Similar Homes
Nearby Sold Comparables
Contact Agent
Listing Provided By
Coldwell Banker Residential









