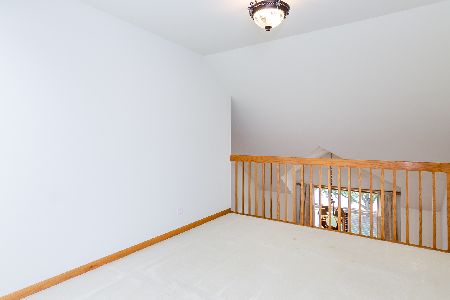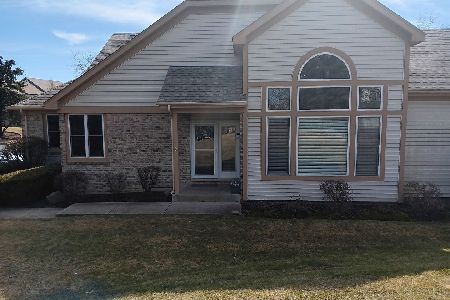14361 Provencal Drive, Homer Glen, Illinois 60491
$300,000
|
Sold
|
|
| Status: | Closed |
| Sqft: | 3,200 |
| Cost/Sqft: | $94 |
| Beds: | 4 |
| Baths: | 4 |
| Year Built: | 1993 |
| Property Taxes: | $6,669 |
| Days On Market: | 5147 |
| Lot Size: | 0,00 |
Description
Unique 3 bedroom, 3.1 bath, 3 CAR GARAGE in prestigious gated community! Custom built with many upgrades, beautiful hardwood floors, vaulted ceilings, exercise room can be used as 4th bedroom, large loft area, finished walkout basement with full bath, and wet bar. Enjoy scenic pond views from all levels in this 3 story unit, enjoy a tranquil lifestyle in the beautifully appointed townhome.
Property Specifics
| Condos/Townhomes | |
| 2 | |
| — | |
| 1993 | |
| Full,Walkout | |
| — | |
| Yes | |
| — |
| Will | |
| Dawnwood | |
| 270 / Monthly | |
| Insurance,Lawn Care,Scavenger,Snow Removal | |
| Lake Michigan | |
| Public Sewer | |
| 07916460 | |
| 1605111010670000 |
Property History
| DATE: | EVENT: | PRICE: | SOURCE: |
|---|---|---|---|
| 4 May, 2012 | Sold | $300,000 | MRED MLS |
| 20 Feb, 2012 | Under contract | $299,900 | MRED MLS |
| 2 Oct, 2011 | Listed for sale | $299,900 | MRED MLS |
Room Specifics
Total Bedrooms: 4
Bedrooms Above Ground: 4
Bedrooms Below Ground: 0
Dimensions: —
Floor Type: Carpet
Dimensions: —
Floor Type: Carpet
Dimensions: —
Floor Type: Carpet
Full Bathrooms: 4
Bathroom Amenities: Whirlpool,Separate Shower,Double Sink
Bathroom in Basement: 1
Rooms: Eating Area,Loft
Basement Description: Finished,Exterior Access
Other Specifics
| 3 | |
| Concrete Perimeter | |
| — | |
| Deck, Patio, Porch, End Unit | |
| Landscaped,Pond(s),Water View | |
| 42X75 | |
| — | |
| Full | |
| Vaulted/Cathedral Ceilings, Skylight(s), Hardwood Floors, Second Floor Laundry | |
| Double Oven, Microwave, Dishwasher, Refrigerator, Trash Compactor | |
| Not in DB | |
| — | |
| — | |
| — | |
| — |
Tax History
| Year | Property Taxes |
|---|---|
| 2012 | $6,669 |
Contact Agent
Nearby Similar Homes
Nearby Sold Comparables
Contact Agent
Listing Provided By
Coldwell Banker Residential






