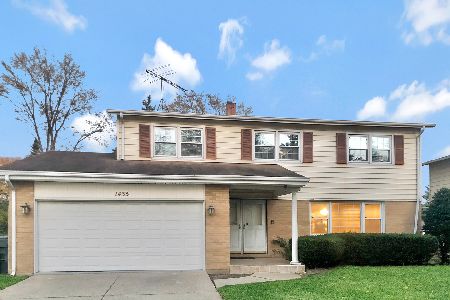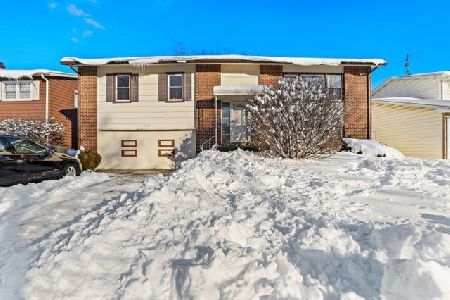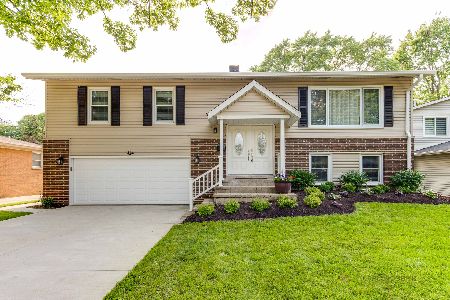1437 Birch Drive, Mount Prospect, Illinois 60056
$399,900
|
Sold
|
|
| Status: | Closed |
| Sqft: | 1,248 |
| Cost/Sqft: | $328 |
| Beds: | 3 |
| Baths: | 2 |
| Year Built: | 1965 |
| Property Taxes: | $7,400 |
| Days On Market: | 676 |
| Lot Size: | 0,00 |
Description
PROSPECT HIGH SCHOOL! Put your wallet away & just drop your furniture into this recently remodeled home! Tens of thousands spent on improvements within the last 1-6 years per owner including new eat-in kitchen remodel, new 2 full baths, new windows, new roof, new exterior concrete, new exterior siding, new air conditioner, new water heater, brand new painting. Hardwood floors, shared full master bathroom with 2 sinks, full baths on both levels. Stainless steel appliances, granite counters, glass subway tile back splash, recessed lighting & cabinet space galore in the eat-in kitchen. Huge lower level family room with vinyl flooring, Franklin Stove, built-in shelving & great potential for 4th bedroom. Separate laundry room with sink. Perfect floor plan for entertaining, privacy, multi-generational living & working at home! And, the kids & Fido will love the spacious fenced back yard. Deck & patio, 2.5 car attached garage with separate storage room, walk-out lower level, sewer clean-out in front yard & more! Short trip to the Elementary School too, only 4 blocks away! I-90 access 8 minute drive. Security cameras on property!
Property Specifics
| Single Family | |
| — | |
| — | |
| 1965 | |
| — | |
| RAISED RANCH | |
| No | |
| — |
| Cook | |
| — | |
| 0 / Not Applicable | |
| — | |
| — | |
| — | |
| 12016047 | |
| 08143070200000 |
Nearby Schools
| NAME: | DISTRICT: | DISTANCE: | |
|---|---|---|---|
|
Grade School
Robert Frost Elementary School |
59 | — | |
|
Middle School
Friendship Junior High School |
59 | Not in DB | |
|
High School
Prospect High School |
214 | Not in DB | |
Property History
| DATE: | EVENT: | PRICE: | SOURCE: |
|---|---|---|---|
| 13 Jun, 2024 | Sold | $399,900 | MRED MLS |
| 3 Apr, 2024 | Under contract | $409,900 | MRED MLS |
| 29 Mar, 2024 | Listed for sale | $409,900 | MRED MLS |
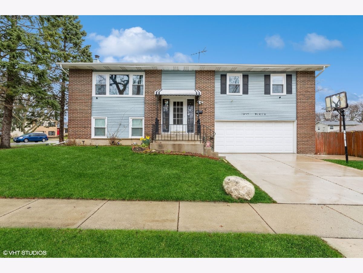
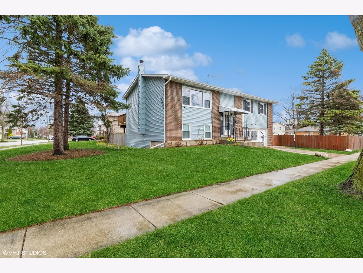
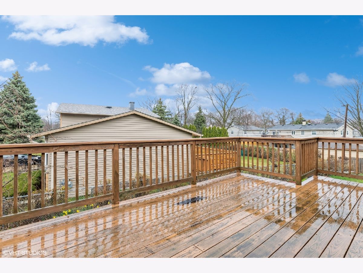
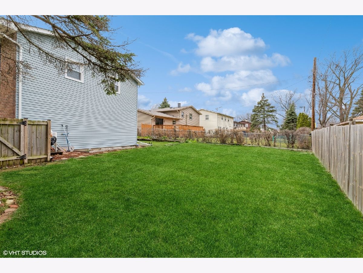
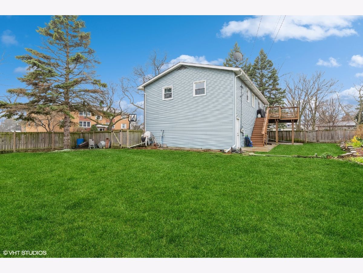
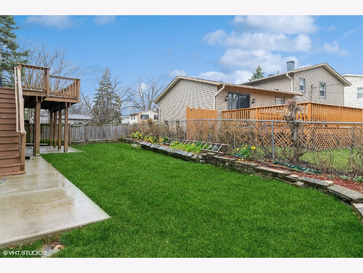
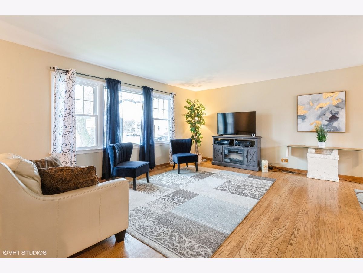
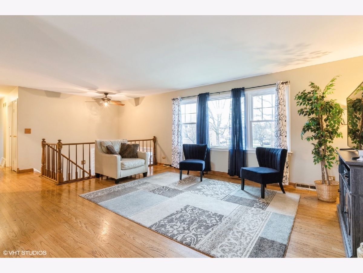
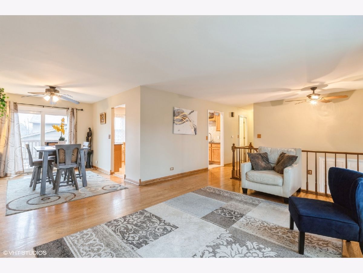
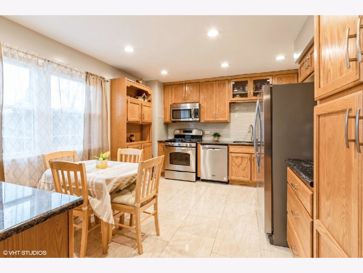
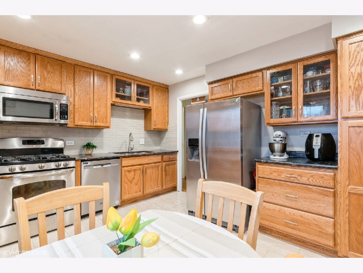
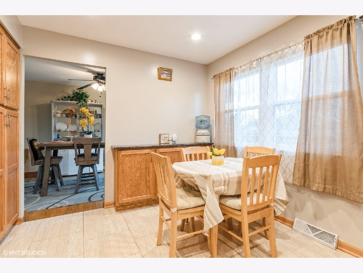
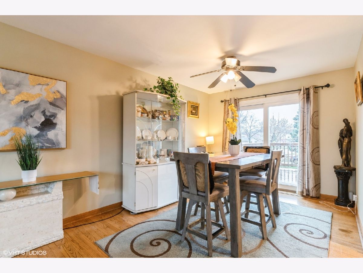
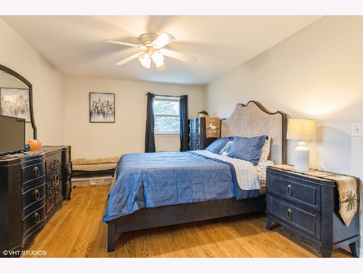
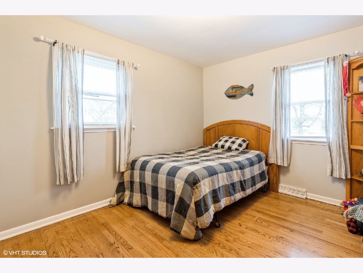
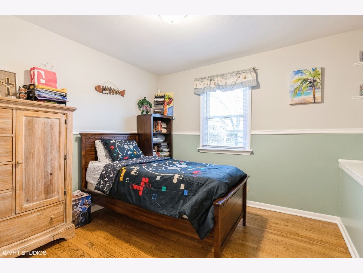
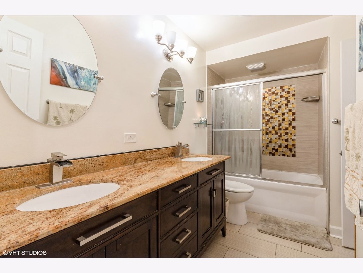
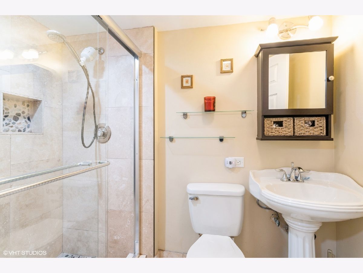
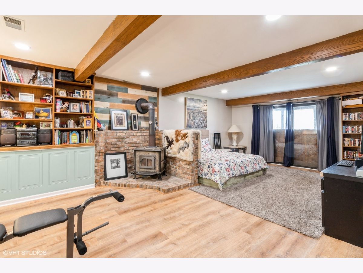
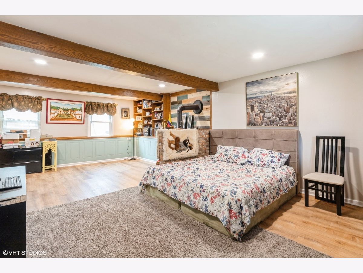
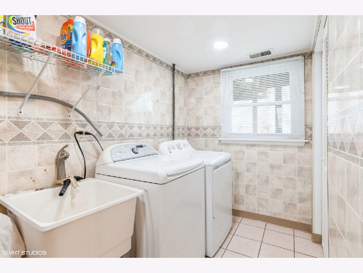
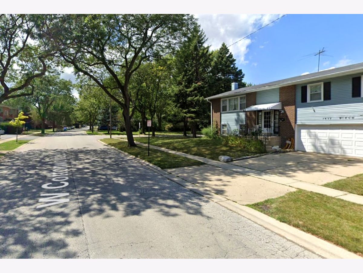
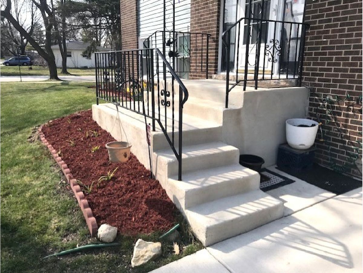
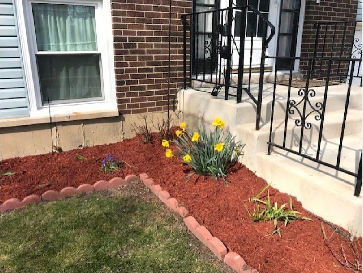
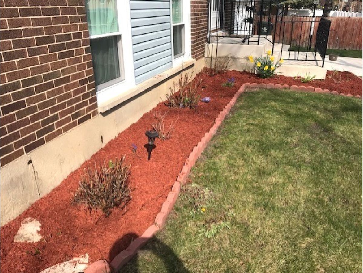
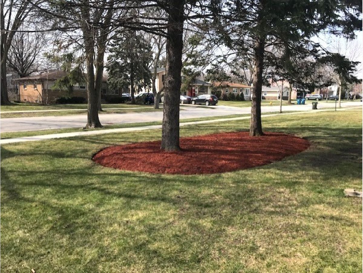
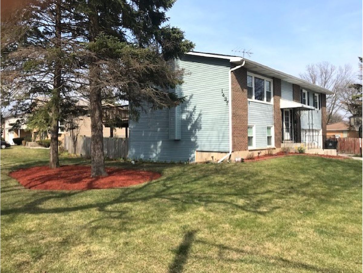
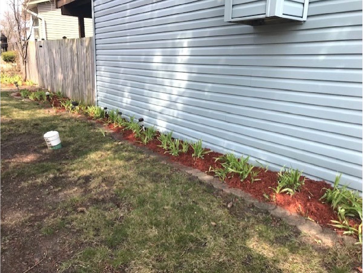
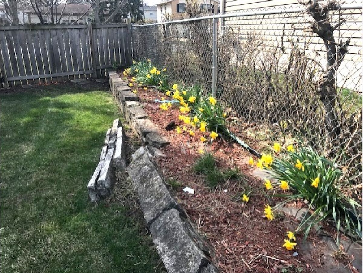
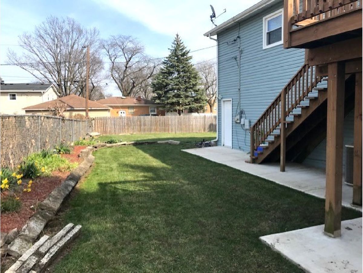
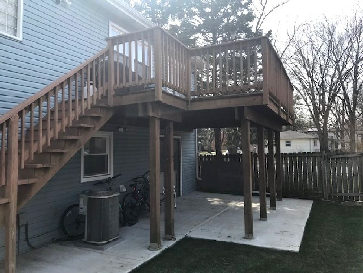
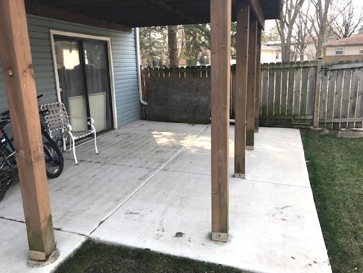
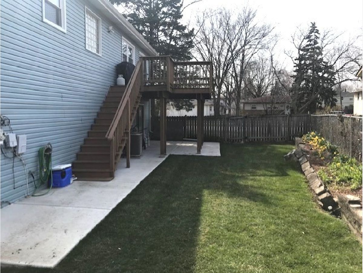
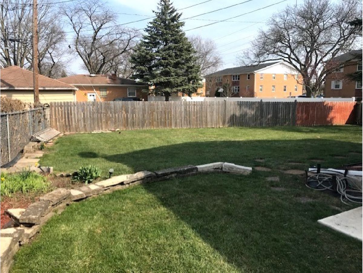
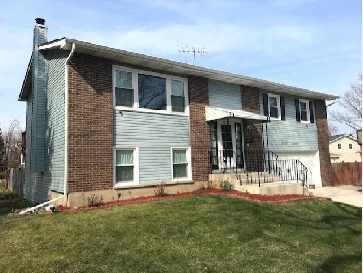
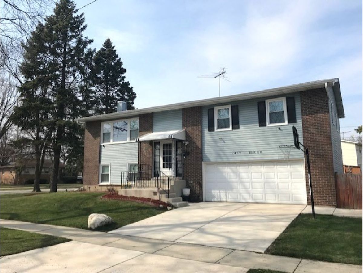
Room Specifics
Total Bedrooms: 3
Bedrooms Above Ground: 3
Bedrooms Below Ground: 0
Dimensions: —
Floor Type: —
Dimensions: —
Floor Type: —
Full Bathrooms: 2
Bathroom Amenities: Double Sink,Soaking Tub
Bathroom in Basement: 1
Rooms: —
Basement Description: Finished
Other Specifics
| 2.5 | |
| — | |
| Concrete,Side Drive | |
| — | |
| — | |
| 86X120X64X121 | |
| Unfinished | |
| — | |
| — | |
| — | |
| Not in DB | |
| — | |
| — | |
| — | |
| — |
Tax History
| Year | Property Taxes |
|---|---|
| 2024 | $7,400 |
Contact Agent
Nearby Similar Homes
Nearby Sold Comparables
Contact Agent
Listing Provided By
Coldwell Banker Realty







