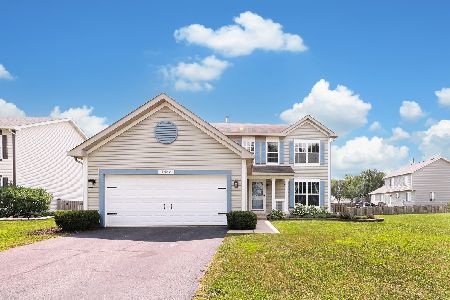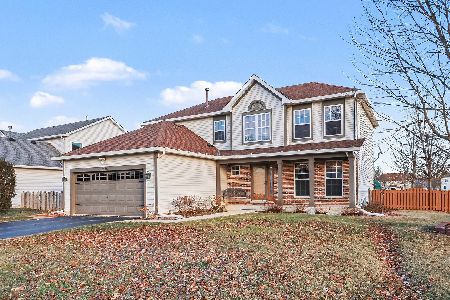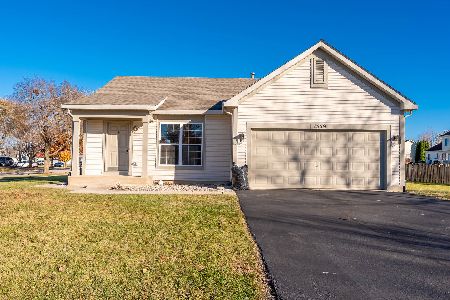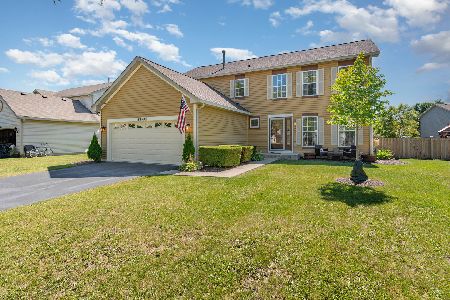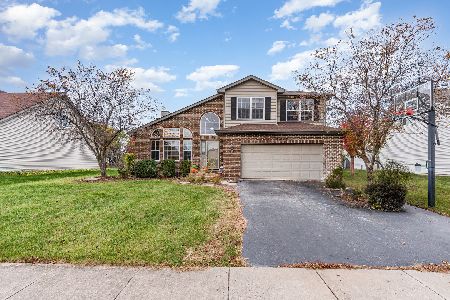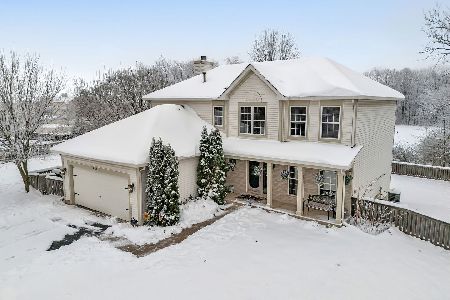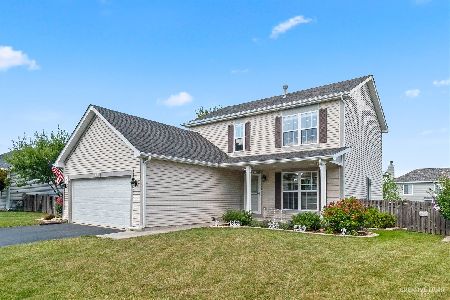1437 Crowfoot Lane, Minooka, Illinois 60447
$220,000
|
Sold
|
|
| Status: | Closed |
| Sqft: | 0 |
| Cost/Sqft: | — |
| Beds: | 3 |
| Baths: | 3 |
| Year Built: | 2003 |
| Property Taxes: | $3,611 |
| Days On Market: | 2906 |
| Lot Size: | 0,00 |
Description
Pristine Condition! Located in Lakewood Trails Subdivision this 2 story home features 3 bedrooms, 2.1 bathroom with finished basement! Living Room! Kitchen offer pantry and dining area! All appliances stay! Some hardwood floors! 1st floor laundry! Family room! Ceiling fans! 6 panel doors! Office in baement! 2 car garage! One of the largest fenced yards in subdivision! Pergola! Patio! Clubhouse community! Minooka schools! Minutes to I80! Roof-2015, Water heater 2017.
Property Specifics
| Single Family | |
| — | |
| — | |
| 2003 | |
| — | |
| — | |
| No | |
| 0 |
| Grundy | |
| — | |
| 50 / Monthly | |
| — | |
| — | |
| — | |
| 09850603 | |
| 0313177029 |
Nearby Schools
| NAME: | DISTRICT: | DISTANCE: | |
|---|---|---|---|
|
Grade School
Minooka Elementary School |
201 | — | |
|
Middle School
Minooka Junior High School |
201 | Not in DB | |
|
High School
Minooka Community High School |
111 | Not in DB | |
Property History
| DATE: | EVENT: | PRICE: | SOURCE: |
|---|---|---|---|
| 18 Feb, 2011 | Sold | $89,900 | MRED MLS |
| 18 Jan, 2011 | Under contract | $89,900 | MRED MLS |
| — | Last price change | $104,900 | MRED MLS |
| 3 Apr, 2010 | Listed for sale | $199,900 | MRED MLS |
| 27 Mar, 2018 | Sold | $220,000 | MRED MLS |
| 9 Feb, 2018 | Under contract | $217,500 | MRED MLS |
| 5 Feb, 2018 | Listed for sale | $217,500 | MRED MLS |
Room Specifics
Total Bedrooms: 3
Bedrooms Above Ground: 3
Bedrooms Below Ground: 0
Dimensions: —
Floor Type: —
Dimensions: —
Floor Type: —
Full Bathrooms: 3
Bathroom Amenities: —
Bathroom in Basement: 1
Rooms: —
Basement Description: Finished,Crawl
Other Specifics
| 2 | |
| — | |
| Asphalt | |
| — | |
| — | |
| 63X132X86X145 | |
| Unfinished | |
| — | |
| — | |
| — | |
| Not in DB | |
| — | |
| — | |
| — | |
| — |
Tax History
| Year | Property Taxes |
|---|---|
| 2011 | $4,537 |
| 2018 | $3,611 |
Contact Agent
Nearby Similar Homes
Nearby Sold Comparables
Contact Agent
Listing Provided By
RE/MAX Ultimate Professionals

