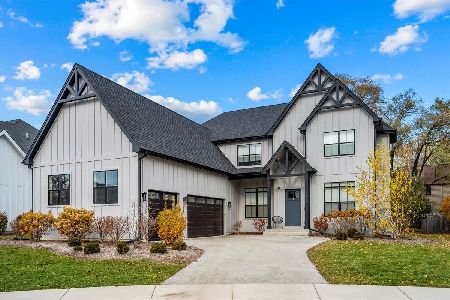1437 Dartmouth Lane, Deerfield, Illinois 60015
$314,640
|
Sold
|
|
| Status: | Closed |
| Sqft: | 2,540 |
| Cost/Sqft: | $130 |
| Beds: | 4 |
| Baths: | 3 |
| Year Built: | 1959 |
| Property Taxes: | $11,706 |
| Days On Market: | 5053 |
| Lot Size: | 0,21 |
Description
UNIQUE UPDATED & ENLARGED W/3 LEVELS ABOVE GROUND LIVING ON QUIET STREET WITH AWARD WINNING SCHOOLS. ENTRY LEVEL HAS FOYER, LARGE FAMILY/GAME/PLAY RM W/GAS FPL PLUS A DEN/GUEST BR & FULL BATH. LEVEL 2- LIGHT FILLED LR/DR W/HDWD FLR & VAULTED CEILINGS AND EAT-IN KITCH W/MAPLE CABINETS. LEVEL 3 HAS 4 BRS INC. KING SIZED MBR W/SITTING RM/OFFICE L AND 2 FULL BATHS. NEWER AIR, FURNACE, ROOF, WINDOWS. BIG 2 CAR GARAGE
Property Specifics
| Single Family | |
| — | |
| Contemporary | |
| 1959 | |
| None | |
| — | |
| No | |
| 0.21 |
| Lake | |
| — | |
| 0 / Not Applicable | |
| None | |
| Lake Michigan | |
| Public Sewer | |
| 08020506 | |
| 16321220020000 |
Nearby Schools
| NAME: | DISTRICT: | DISTANCE: | |
|---|---|---|---|
|
Grade School
South Park Elementary School |
109 | — | |
|
Middle School
Charles J Caruso Middle School |
109 | Not in DB | |
|
High School
Deerfield High School |
113 | Not in DB | |
Property History
| DATE: | EVENT: | PRICE: | SOURCE: |
|---|---|---|---|
| 23 Jul, 2012 | Sold | $314,640 | MRED MLS |
| 14 May, 2012 | Under contract | $330,000 | MRED MLS |
| 17 Mar, 2012 | Listed for sale | $330,000 | MRED MLS |
| 18 Jun, 2019 | Sold | $385,000 | MRED MLS |
| 15 May, 2019 | Under contract | $405,000 | MRED MLS |
| — | Last price change | $417,000 | MRED MLS |
| 24 Apr, 2019 | Listed for sale | $417,000 | MRED MLS |
| 26 Jul, 2024 | Sold | $430,000 | MRED MLS |
| 31 May, 2024 | Under contract | $500,000 | MRED MLS |
| 19 Jan, 2024 | Listed for sale | $500,000 | MRED MLS |
Room Specifics
Total Bedrooms: 4
Bedrooms Above Ground: 4
Bedrooms Below Ground: 0
Dimensions: —
Floor Type: Hardwood
Dimensions: —
Floor Type: Carpet
Dimensions: —
Floor Type: Hardwood
Full Bathrooms: 3
Bathroom Amenities: —
Bathroom in Basement: 0
Rooms: Den,Foyer,Game Room,Play Room,Sitting Room
Basement Description: None
Other Specifics
| 2 | |
| Concrete Perimeter | |
| Asphalt | |
| — | |
| Landscaped | |
| 75 X 120 | |
| — | |
| Full | |
| Vaulted/Cathedral Ceilings, Skylight(s), Bar-Wet, Hardwood Floors, First Floor Bedroom, First Floor Laundry | |
| Range, Microwave, Dishwasher, Refrigerator, Washer, Dryer, Disposal | |
| Not in DB | |
| Pool, Tennis Courts, Street Lights, Street Paved | |
| — | |
| — | |
| Gas Log, Gas Starter |
Tax History
| Year | Property Taxes |
|---|---|
| 2012 | $11,706 |
| 2019 | $12,697 |
| 2024 | $14,430 |
Contact Agent
Nearby Similar Homes
Nearby Sold Comparables
Contact Agent
Listing Provided By
Berkshire Hathaway HomeServices KoenigRubloff











