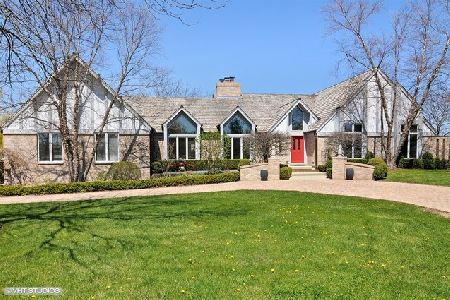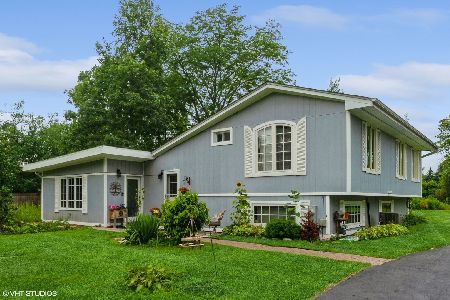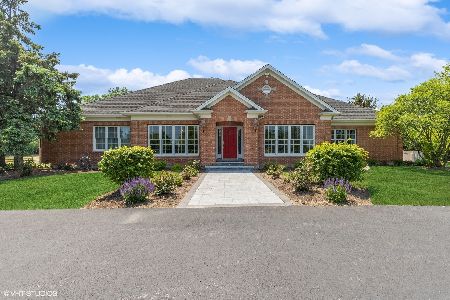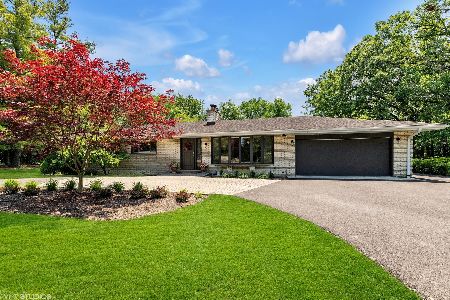14371 Riteway Road, Libertyville, Illinois 60048
$817,500
|
Sold
|
|
| Status: | Closed |
| Sqft: | 3,511 |
| Cost/Sqft: | $263 |
| Beds: | 5 |
| Baths: | 5 |
| Year Built: | 2007 |
| Property Taxes: | $12,928 |
| Days On Market: | 2241 |
| Lot Size: | 5,00 |
Description
5 ACRES OF LAND, LUXURY & LOW TAXES!!! This 5 bedroom home has it all!Located in a small community tucked between Libertyville and Lake Forest ~ Mettawa offers solitude and space! Relax by day at the pool that is OPEN and PAID FOR for summer 2020 enjoyment or fishing in the ponds. Enjoy evening sunsets with western views by the fire-pit. Zoned for up to 5 horses, bring your plans and build a barn! Interior features include hardwood floors with an open floor plan exceptional for entertaining friends and family. Brand new refrigerator, dishwasher, flush mounts, and island chandelier give the kitchen that updated feel. The vaulted ceiling with stone fireplace flanked by floor to ceiling windows allows for a beautiful sun drenched family room. A first floor bedroom with full bath is great for guests/in-laws. The 2nd level boasts an incredibly spacious master suite and huge walk in closet and 3 more bedrooms, while the finished basement offers additional recreational space, craft room and full bath. Close to 94, shopping, Metra, restaurants, and award winning Rondout School. There's no place like Mettawa in the north suburbs, come see for yourself!
Property Specifics
| Single Family | |
| — | |
| — | |
| 2007 | |
| Full | |
| — | |
| No | |
| 5 |
| Lake | |
| — | |
| 0 / Not Applicable | |
| None | |
| Lake Michigan,Public | |
| Septic-Private | |
| 10604410 | |
| 11264020210000 |
Property History
| DATE: | EVENT: | PRICE: | SOURCE: |
|---|---|---|---|
| 3 Sep, 2020 | Sold | $817,500 | MRED MLS |
| 7 Jul, 2020 | Under contract | $924,000 | MRED MLS |
| — | Last price change | $949,000 | MRED MLS |
| 7 Jan, 2020 | Listed for sale | $949,000 | MRED MLS |
Room Specifics
Total Bedrooms: 5
Bedrooms Above Ground: 5
Bedrooms Below Ground: 0
Dimensions: —
Floor Type: Carpet
Dimensions: —
Floor Type: Carpet
Dimensions: —
Floor Type: Carpet
Dimensions: —
Floor Type: —
Full Bathrooms: 5
Bathroom Amenities: Whirlpool,Separate Shower,Double Sink,Double Shower
Bathroom in Basement: 1
Rooms: Bedroom 5,Study,Sewing Room,Recreation Room,Family Room
Basement Description: Finished
Other Specifics
| 3 | |
| — | |
| — | |
| — | |
| — | |
| 219X726X387X704 | |
| Full,Unfinished | |
| Full | |
| Hardwood Floors, First Floor Bedroom, First Floor Laundry, First Floor Full Bath | |
| — | |
| Not in DB | |
| — | |
| — | |
| — | |
| Attached Fireplace Doors/Screen, Gas Log |
Tax History
| Year | Property Taxes |
|---|---|
| 2020 | $12,928 |
Contact Agent
Nearby Sold Comparables
Contact Agent
Listing Provided By
Berkshire Hathaway HomeServices Chicago








