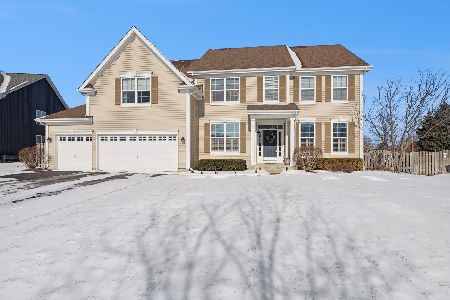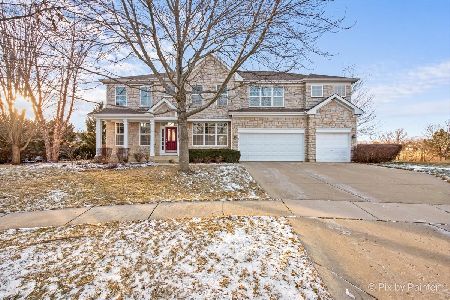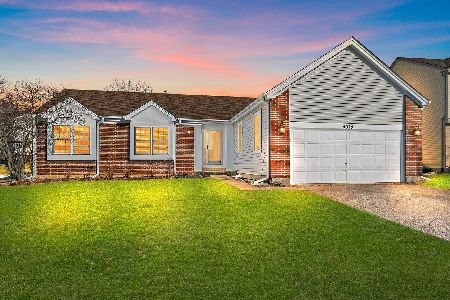1438 Alexandra Boulevard, Crystal Lake, Illinois 60014
$329,000
|
Sold
|
|
| Status: | Closed |
| Sqft: | 2,783 |
| Cost/Sqft: | $119 |
| Beds: | 6 |
| Baths: | 4 |
| Year Built: | 2002 |
| Property Taxes: | $11,635 |
| Days On Market: | 2266 |
| Lot Size: | 0,56 |
Description
Be ready to be impressed! This stunning and newly renovated 2 story w/a finished walkout basement on over half an acre in the Summit Glen neighborhood is spotless and move-in ready. Walk into your 2-story foyer and be welcomed by an abundance of windows and sunshine. You will enjoy the fresh paint and new carpet through out that will go with all your furnishings. Formal living and dining room boast crown molding and plenty of space for the largest of gatherings. There is a plethora of 42 inch cabinets and counter space in your kitchen for all of your cooking needs. You also will love having a center island with more cabinetry for storage and food prep area. Refinished oak floors and a large eating area with glass sliders leading you out to your deck and private backyard overlooking the nature preserve complete this magnificent kitchen area. Imagine enjoying that morning cup of Joe or just having some friends and family over for a good old fashioned barbecue with a peaceful and tranquil backdrop. Too cold outside? Enjoy watching nature from your wall of windows in the family room while cozying up in front of your fireplace with gas starter. The oak staircase will lead you to the second floor and into the beautiful master suite that has volume ceilings, his and her closets, master bath with double sinks, soaking tub and separate shower. Secondary bedrooms are spacious with ceiling fans and large closets for all your belongings and another full bathroom in the hall. Hold on, we are not done yet!!! Wait until you see the fully finished walkout basement offering in-law possibilities with a kitchenette, large 6th bedroom with a walk-in closet and a gorgeous full bathroom with a ceramic stone full body spray/steam shower. There is also a rec room with another set of glass sliders that lead you out onto your patio. Need an exercise/play/craft room or more storage for all of your holiday decor? We have that in yet another 23x10 room in the basement or surely you can find space in your 3 car attached garage. Easy access to the Randall Road corridor, shopping, restaurants, entertainment and popular Lou's Pizza in nearby Crystal Lake's retail strip. Centrally located between Huntley, Lake In The Hills and Crystal Lake. Why wouldn't you want to call this home? Check out the 3D Tour of this Fannie Mae Homepath home.
Property Specifics
| Single Family | |
| — | |
| Traditional | |
| 2002 | |
| Full,Walkout | |
| DOVER | |
| No | |
| 0.56 |
| Mc Henry | |
| Hunters West | |
| 300 / Annual | |
| Other | |
| Public | |
| Public Sewer | |
| 10587080 | |
| 1813351008 |
Nearby Schools
| NAME: | DISTRICT: | DISTANCE: | |
|---|---|---|---|
|
Grade School
Woods Creek Elementary School |
47 | — | |
|
Middle School
Richard F Bernotas Middle School |
47 | Not in DB | |
|
High School
Crystal Lake Central High School |
155 | Not in DB | |
Property History
| DATE: | EVENT: | PRICE: | SOURCE: |
|---|---|---|---|
| 28 Oct, 2020 | Sold | $329,000 | MRED MLS |
| 22 Sep, 2020 | Under contract | $329,900 | MRED MLS |
| — | Last price change | $337,000 | MRED MLS |
| 4 Dec, 2019 | Listed for sale | $388,500 | MRED MLS |
Room Specifics
Total Bedrooms: 6
Bedrooms Above Ground: 6
Bedrooms Below Ground: 0
Dimensions: —
Floor Type: Carpet
Dimensions: —
Floor Type: Carpet
Dimensions: —
Floor Type: Carpet
Dimensions: —
Floor Type: —
Dimensions: —
Floor Type: —
Full Bathrooms: 4
Bathroom Amenities: Separate Shower,Steam Shower,Double Sink,Full Body Spray Shower,Double Shower,Soaking Tub
Bathroom in Basement: 1
Rooms: Kitchen,Bedroom 5,Bedroom 6,Exercise Room,Foyer,Recreation Room,Walk In Closet
Basement Description: Partially Finished,Exterior Access
Other Specifics
| 3 | |
| Concrete Perimeter | |
| Asphalt | |
| Deck, Patio, Storms/Screens | |
| Nature Preserve Adjacent,Wetlands adjacent,Landscaped | |
| 99 X 224 | |
| Unfinished | |
| Full | |
| Vaulted/Cathedral Ceilings, Bar-Wet, Hardwood Floors, In-Law Arrangement, First Floor Laundry, Walk-In Closet(s) | |
| — | |
| Not in DB | |
| Park, Curbs, Sidewalks, Street Lights, Street Paved | |
| — | |
| — | |
| Wood Burning, Gas Starter |
Tax History
| Year | Property Taxes |
|---|---|
| 2020 | $11,635 |
Contact Agent
Nearby Similar Homes
Nearby Sold Comparables
Contact Agent
Listing Provided By
Realty Executives Cornerstone








