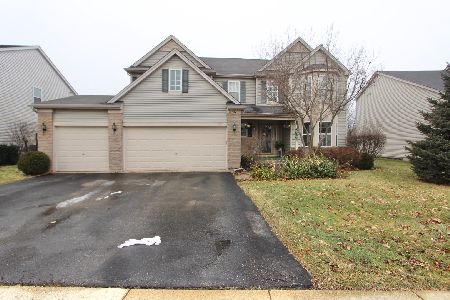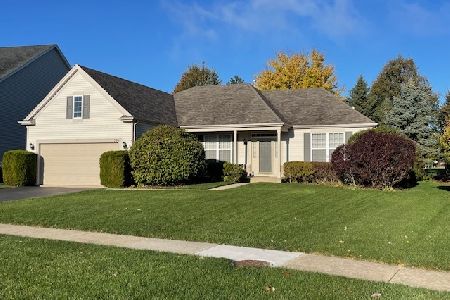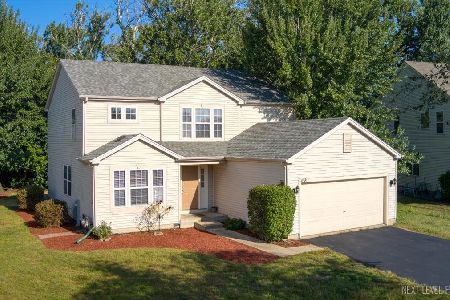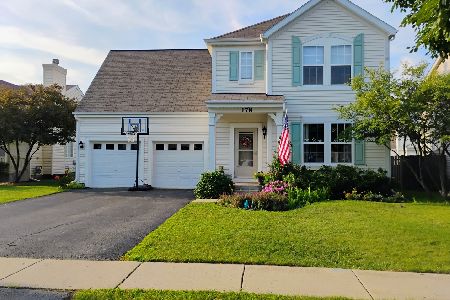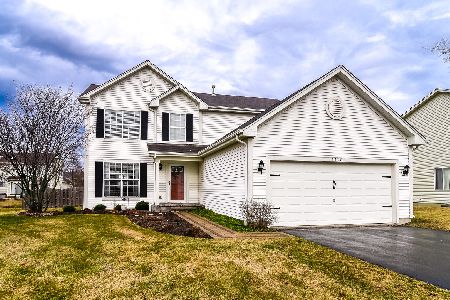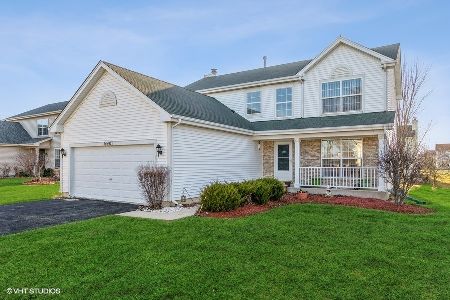1438 Amarias Drive, Round Lake, Illinois 60073
$220,000
|
Sold
|
|
| Status: | Closed |
| Sqft: | 2,236 |
| Cost/Sqft: | $103 |
| Beds: | 4 |
| Baths: | 3 |
| Year Built: | 2004 |
| Property Taxes: | $10,320 |
| Days On Market: | 2382 |
| Lot Size: | 0,22 |
Description
Great value for this 4 bedroom w 2.5 baths home in Lakewood Grove Subdivision with Grayslake Schools! Upgraded light fixtures, New paint with neutral colors. Beautiful entryway features two story foyer. Bright eat-in kitchen with center island, Corian countertops, stainless steel appliances, dining area and slider leading to deck. Sun filled family room with fireplace. Spacious living and dining room combo. All 4 bedrooms have ceiling fans and 3 of the bedrooms have walk in closets. Large master suite features attached master bath with double sink vanity. Newer roof in 2017, water heater in 2018. Full basement with massive storage. Resort-like community offers clubhouse, pool, tennis courts, parks, ponds & walking trails.
Property Specifics
| Single Family | |
| — | |
| — | |
| 2004 | |
| Full | |
| — | |
| No | |
| 0.22 |
| Lake | |
| Lakewood Grove | |
| 424 / Annual | |
| Clubhouse,Pool | |
| Public | |
| Public Sewer | |
| 10447208 | |
| 10052110150000 |
Nearby Schools
| NAME: | DISTRICT: | DISTANCE: | |
|---|---|---|---|
|
Grade School
Park School East |
46 | — | |
|
Middle School
Park School West |
46 | Not in DB | |
|
High School
Grayslake Central High School |
127 | Not in DB | |
Property History
| DATE: | EVENT: | PRICE: | SOURCE: |
|---|---|---|---|
| 7 Apr, 2011 | Sold | $149,900 | MRED MLS |
| 8 Feb, 2011 | Under contract | $149,900 | MRED MLS |
| 26 Dec, 2010 | Listed for sale | $149,900 | MRED MLS |
| 22 Aug, 2013 | Sold | $186,000 | MRED MLS |
| 29 Jul, 2013 | Under contract | $199,032 | MRED MLS |
| 16 Jul, 2013 | Listed for sale | $199,032 | MRED MLS |
| 12 Sep, 2019 | Sold | $220,000 | MRED MLS |
| 31 Jul, 2019 | Under contract | $230,000 | MRED MLS |
| — | Last price change | $239,000 | MRED MLS |
| 11 Jul, 2019 | Listed for sale | $239,000 | MRED MLS |
Room Specifics
Total Bedrooms: 4
Bedrooms Above Ground: 4
Bedrooms Below Ground: 0
Dimensions: —
Floor Type: Carpet
Dimensions: —
Floor Type: Carpet
Dimensions: —
Floor Type: Carpet
Full Bathrooms: 3
Bathroom Amenities: Double Sink
Bathroom in Basement: 0
Rooms: Breakfast Room,Foyer
Basement Description: Partially Finished
Other Specifics
| 2 | |
| — | |
| Asphalt | |
| Deck | |
| — | |
| 80 X 125 | |
| — | |
| Full | |
| Hardwood Floors, First Floor Laundry, Walk-In Closet(s) | |
| Range, Microwave, Dishwasher, Refrigerator, Washer, Dryer, Disposal, Stainless Steel Appliance(s) | |
| Not in DB | |
| Clubhouse, Pool, Tennis Courts | |
| — | |
| — | |
| Gas Log, Gas Starter |
Tax History
| Year | Property Taxes |
|---|---|
| 2011 | $8,810 |
| 2013 | $8,829 |
| 2019 | $10,320 |
Contact Agent
Nearby Similar Homes
Nearby Sold Comparables
Contact Agent
Listing Provided By
Four Seasons Homes LLC

