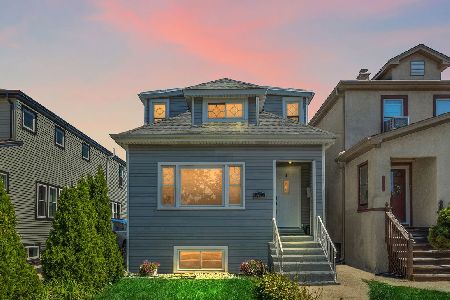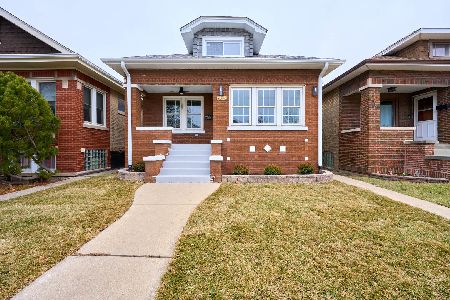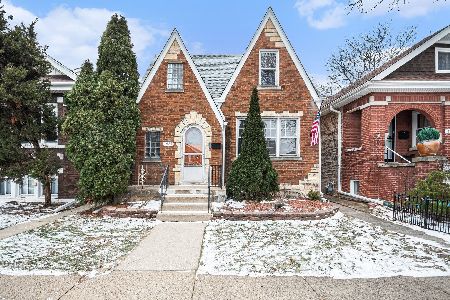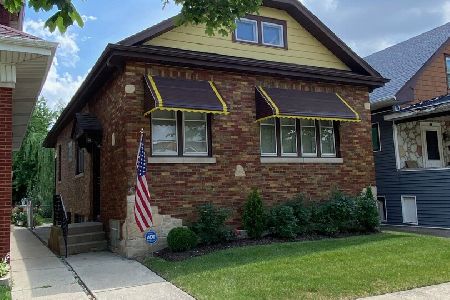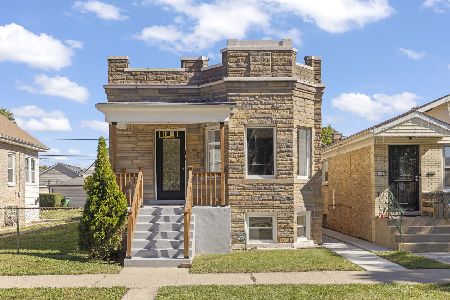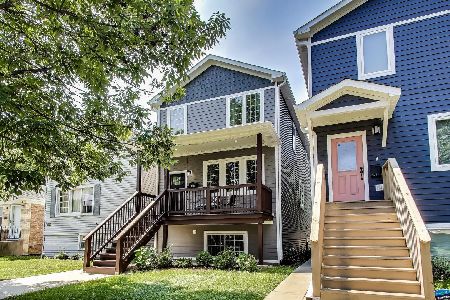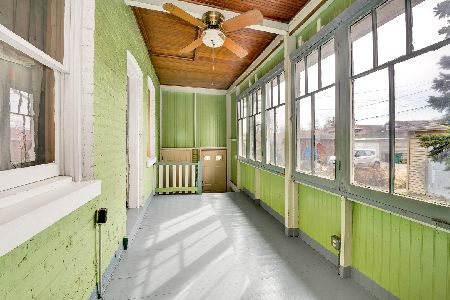1438 Gunderson Avenue, Berwyn, Illinois 60402
$250,000
|
Sold
|
|
| Status: | Closed |
| Sqft: | 1,168 |
| Cost/Sqft: | $231 |
| Beds: | 3 |
| Baths: | 2 |
| Year Built: | 1919 |
| Property Taxes: | $5,853 |
| Days On Market: | 2681 |
| Lot Size: | 0,09 |
Description
WOW! BEAUTIFUL AND UPDATED SOLID BRICK BUNGALOW. GLEAMING DARK WOOD FLOORS. FORMAL DINING ROOM, LARGE LIVING ROOM. LARGE EAT-IN KITCHEN WITH NEW MODERN WHITE CABINETRY, GRANITE COUNTERTOPS, STAINLESS STEEL APPLIANCES 3 BEDROOMS ON MAIN FLOOR AND HUGE OFFICE IN BASEMENT. LARGE FAMILY ROOM WITH PLUSHY NEW CARPET. MODERN UPDATED BATHROOMS WITH MODERN TILE WORK. NEWER WINDOWS. NEW APPLIANCES. NEW WATER HEATER AND FURNACE. BEAUTIFUL ENCLOSED REAR PORCH. BEAUTIFUL BRIGHT AND SUNNY ENCLOSED PORCH. ROOM SIZES ESTIMATED.
Property Specifics
| Single Family | |
| — | |
| Bungalow | |
| 1919 | |
| Full | |
| BUNGALOW | |
| No | |
| 0.09 |
| Cook | |
| — | |
| 0 / Not Applicable | |
| None | |
| Lake Michigan | |
| Public Sewer | |
| 10082908 | |
| 16192210360000 |
Nearby Schools
| NAME: | DISTRICT: | DISTANCE: | |
|---|---|---|---|
|
Grade School
Karel Havlicek Elementary School |
98 | — | |
|
Middle School
Lincoln Middle School |
98 | Not in DB | |
|
High School
J Sterling Morton Alternative Sc |
201 | Not in DB | |
Property History
| DATE: | EVENT: | PRICE: | SOURCE: |
|---|---|---|---|
| 5 Aug, 2009 | Sold | $188,500 | MRED MLS |
| 5 Jun, 2009 | Under contract | $199,900 | MRED MLS |
| — | Last price change | $209,000 | MRED MLS |
| 4 Mar, 2009 | Listed for sale | $209,000 | MRED MLS |
| 18 Oct, 2018 | Sold | $250,000 | MRED MLS |
| 24 Sep, 2018 | Under contract | $269,900 | MRED MLS |
| 14 Sep, 2018 | Listed for sale | $269,900 | MRED MLS |
| 28 Apr, 2020 | Sold | $285,000 | MRED MLS |
| 12 Mar, 2020 | Under contract | $284,900 | MRED MLS |
| 6 Mar, 2020 | Listed for sale | $284,900 | MRED MLS |
Room Specifics
Total Bedrooms: 4
Bedrooms Above Ground: 3
Bedrooms Below Ground: 1
Dimensions: —
Floor Type: Hardwood
Dimensions: —
Floor Type: Hardwood
Dimensions: —
Floor Type: Carpet
Full Bathrooms: 2
Bathroom Amenities: —
Bathroom in Basement: 1
Rooms: Enclosed Porch
Basement Description: Finished,Partially Finished
Other Specifics
| 2 | |
| Concrete Perimeter | |
| — | |
| — | |
| — | |
| 33 X 125 | |
| Full,Unfinished | |
| None | |
| Hardwood Floors, First Floor Bedroom, First Floor Full Bath | |
| Range, Microwave, Dishwasher, Refrigerator, Stainless Steel Appliance(s) | |
| Not in DB | |
| Sidewalks, Street Lights, Street Paved | |
| — | |
| — | |
| — |
Tax History
| Year | Property Taxes |
|---|---|
| 2009 | $3,623 |
| 2018 | $5,853 |
| 2020 | $6,039 |
Contact Agent
Nearby Similar Homes
Nearby Sold Comparables
Contact Agent
Listing Provided By
Finish Line Realty , Inc.

