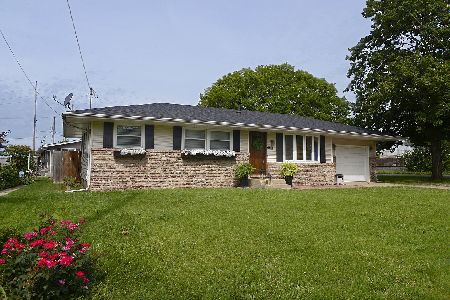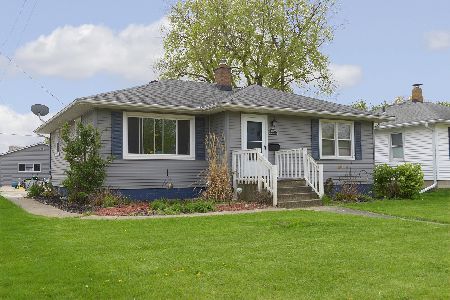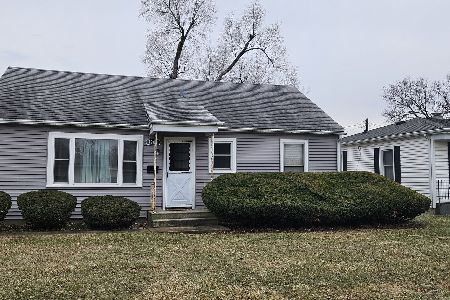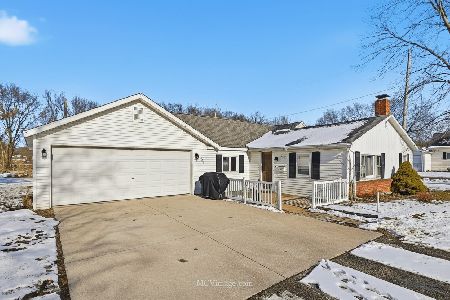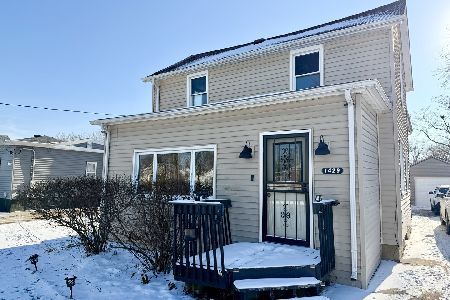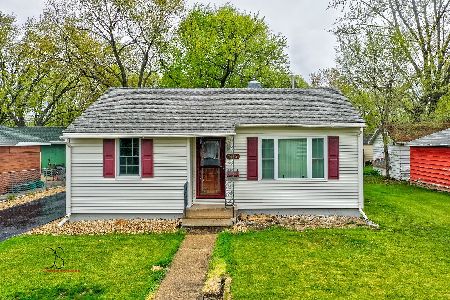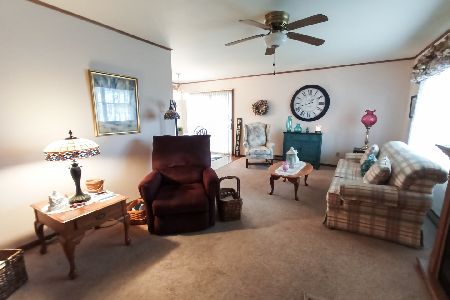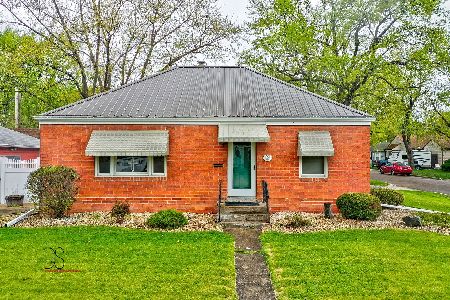1438 Pickwick Street, Ottawa, Illinois 61350
$142,000
|
Sold
|
|
| Status: | Closed |
| Sqft: | 1,404 |
| Cost/Sqft: | $103 |
| Beds: | 3 |
| Baths: | 2 |
| Year Built: | — |
| Property Taxes: | $3,670 |
| Days On Market: | 2610 |
| Lot Size: | 0,17 |
Description
Beautiful remodeled home on Pickwick St, near Thornton Park. 3 bedroom, 2 full bathrooms. All new electrical, plumbing with new furnace and new water heater and AC. Large kitchen with new soft close cabinetry and stainless steel appliances included. A farmers sink and granite counter tops. Extra bonus room on second floor 10x12. A 14' x 14' patio will be added when weather permits. All dimensions are approximate.
Property Specifics
| Single Family | |
| — | |
| — | |
| — | |
| Full | |
| — | |
| No | |
| 0.17 |
| La Salle | |
| — | |
| 0 / Not Applicable | |
| None | |
| Public | |
| Public Sewer | |
| 10144031 | |
| 2110202007 |
Property History
| DATE: | EVENT: | PRICE: | SOURCE: |
|---|---|---|---|
| 4 Jan, 2019 | Sold | $142,000 | MRED MLS |
| 3 Dec, 2018 | Under contract | $144,000 | MRED MLS |
| 26 Nov, 2018 | Listed for sale | $144,000 | MRED MLS |
Room Specifics
Total Bedrooms: 3
Bedrooms Above Ground: 3
Bedrooms Below Ground: 0
Dimensions: —
Floor Type: Carpet
Dimensions: —
Floor Type: Carpet
Full Bathrooms: 2
Bathroom Amenities: —
Bathroom in Basement: 0
Rooms: Bonus Room
Basement Description: Unfinished
Other Specifics
| 2 | |
| — | |
| — | |
| — | |
| — | |
| 52X141 | |
| — | |
| None | |
| — | |
| Range, Microwave, Dishwasher, Refrigerator, Washer, Dryer, Stainless Steel Appliance(s) | |
| Not in DB | |
| — | |
| — | |
| — | |
| — |
Tax History
| Year | Property Taxes |
|---|---|
| 2019 | $3,670 |
Contact Agent
Nearby Similar Homes
Nearby Sold Comparables
Contact Agent
Listing Provided By
RE/MAX 1st Choice

