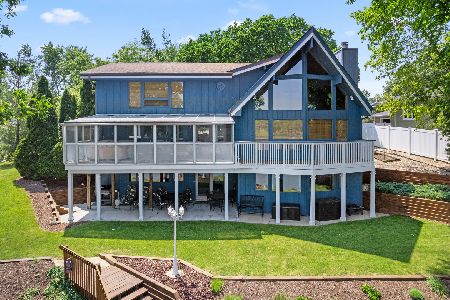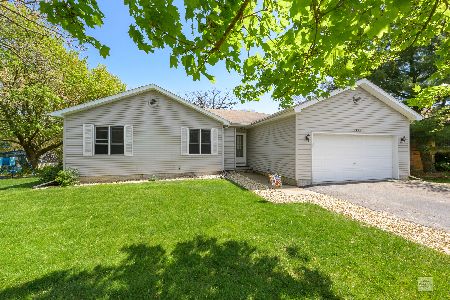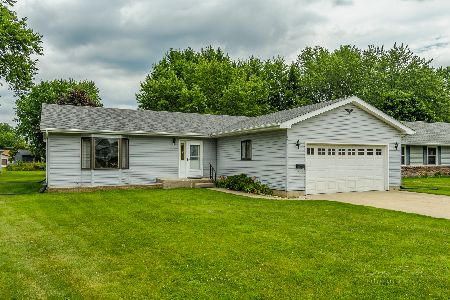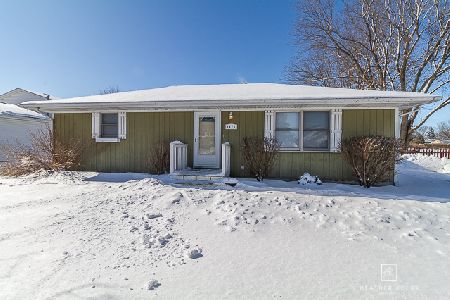1438 Sandwich Drive, Lake Holiday, Illinois 60548
$235,000
|
Sold
|
|
| Status: | Closed |
| Sqft: | 3,392 |
| Cost/Sqft: | $74 |
| Beds: | 4 |
| Baths: | 4 |
| Year Built: | 1990 |
| Property Taxes: | $4,083 |
| Days On Market: | 2459 |
| Lot Size: | 0,34 |
Description
Welcome to 1438 Sandwich Dr! The inviting front porch gives you a taste of what's in store! You'll be greeted by a spacious foyer leading you into the over sized living & dining rm feat. new hardwood floors that carry into the eat-in kitchen complete w/ breakfast bar & tons of storage! Off the kitchen you'll find a cheery 4 seasons room overlooking the mature gardens in the backyard. Come in, & relax in the ambiance of the sun filled family room complete w/ a wet bar & gas fireplace! 1st floor laundry & powder room, too! Head upstairs to find 2 bdrms & a full generously sized master suite fit for royalty! The walk-out basement is an added bonus - feat. a 4th bdrm that has been converted into a workshop, which would be ideal for a hobbyist or can be utilized as an in-law suite w/ a private exterior entrance. Open living space along w/ an addt'l bdrm (5th)/office option + full bath. HUGE fenced yard & dog run! *NEW ROOF ('14), NEW HVAC ('16), & more! Take a look at the full updates list!
Property Specifics
| Single Family | |
| — | |
| — | |
| 1990 | |
| Full | |
| — | |
| No | |
| 0.34 |
| La Salle | |
| Lake Holiday | |
| 910 / Annual | |
| Security,Scavenger,Lake Rights | |
| Public,Private | |
| Septic-Private | |
| 10296914 | |
| 0503302037 |
Property History
| DATE: | EVENT: | PRICE: | SOURCE: |
|---|---|---|---|
| 2 Jul, 2019 | Sold | $235,000 | MRED MLS |
| 22 May, 2019 | Under contract | $249,900 | MRED MLS |
| — | Last price change | $257,300 | MRED MLS |
| 4 Mar, 2019 | Listed for sale | $257,300 | MRED MLS |
Room Specifics
Total Bedrooms: 4
Bedrooms Above Ground: 4
Bedrooms Below Ground: 0
Dimensions: —
Floor Type: Carpet
Dimensions: —
Floor Type: Carpet
Dimensions: —
Floor Type: Vinyl
Full Bathrooms: 4
Bathroom Amenities: Double Sink
Bathroom in Basement: 1
Rooms: Heated Sun Room,Foyer,Office,Recreation Room
Basement Description: Finished
Other Specifics
| 2 | |
| Concrete Perimeter | |
| Asphalt | |
| Deck, Porch, Dog Run, Fire Pit | |
| Fenced Yard,Water Rights | |
| 75X200X75X200 | |
| Pull Down Stair | |
| Full | |
| Bar-Wet, Hardwood Floors, First Floor Laundry | |
| Range, Microwave, Dishwasher, Refrigerator, Washer, Dryer, Stainless Steel Appliance(s), Wine Refrigerator, Water Softener Owned | |
| Not in DB | |
| Clubhouse, Water Rights, Street Lights, Street Paved | |
| — | |
| — | |
| — |
Tax History
| Year | Property Taxes |
|---|---|
| 2019 | $4,083 |
Contact Agent
Nearby Similar Homes
Nearby Sold Comparables
Contact Agent
Listing Provided By
Lake Holiday Homes









