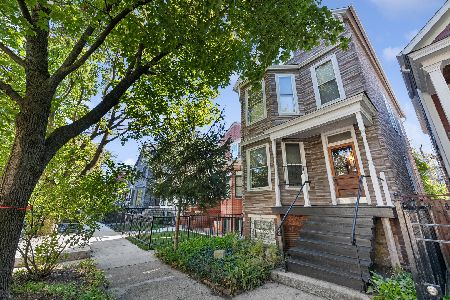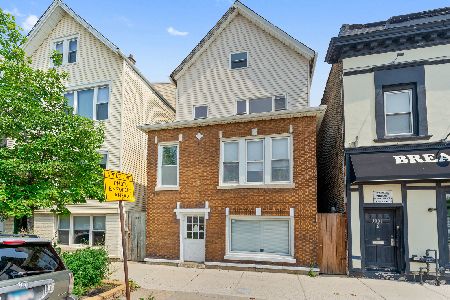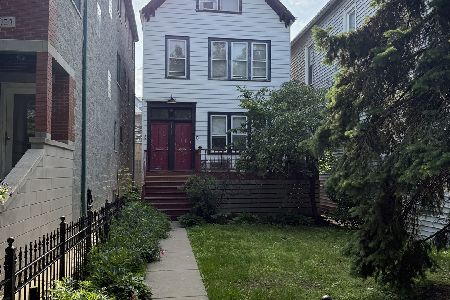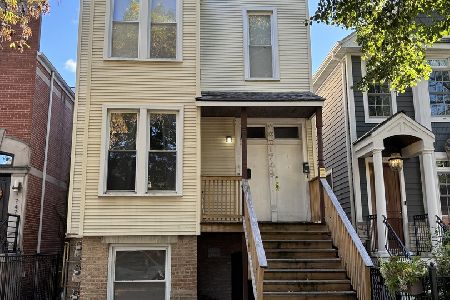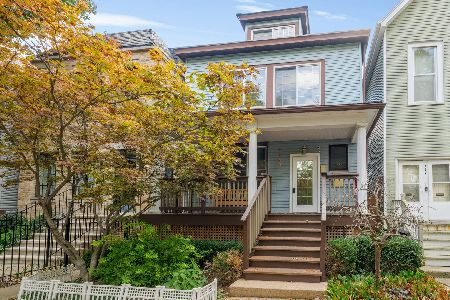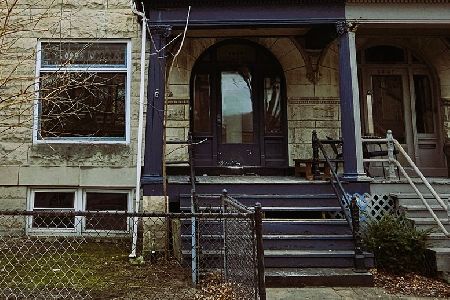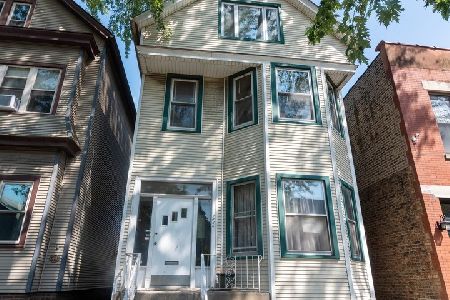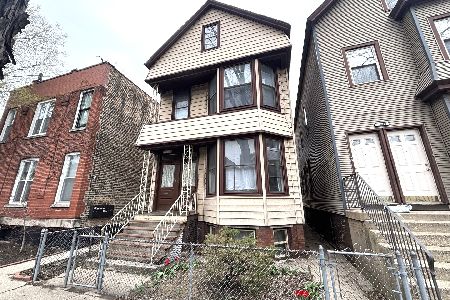1439 Belmont Avenue, Lake View, Chicago, Illinois 60657
$775,000
|
Sold
|
|
| Status: | Closed |
| Sqft: | 0 |
| Cost/Sqft: | — |
| Beds: | 5 |
| Baths: | 0 |
| Year Built: | 1896 |
| Property Taxes: | $10,781 |
| Days On Market: | 2370 |
| Lot Size: | 0,06 |
Description
Huge 2-Flat with owner-quality finishes in the heart of Lakeview. Perfect for owner-occupant or investor. Keep as 2 units or easily convert to single family. ~1,800 square foot duplex-down with 2 beds 2 baths. ~1,800sf duplex-up with 3 beds 2 baths and extra kitchen for entertaining. Rehabbed in 1989 with modern electrical, plumbing, and HVAC. Replaced Roof and built garage in 2002. Replaced windows and siding in 2005. Interior finishes updated between 2002-2016. Kitchens with heated granite tile floors and granite countertops, custom tiled bathrooms, solid oak floors, laundry in each unit. Backyard features pool with slate deck, 2 car heated garage with overhead door into backyard, and extra parking pad. Walk to everything! Whole Foods, Southport Corridor, Wrigley, tons of restaurants, shopping, entertainment, and services. Great access to CTA Red/Brown/Purple line trains, and Buses. 1.5 miles to lakefront. Highly rated Burley Elementary and Lake View HS. B3-2 zoning.
Property Specifics
| Multi-unit | |
| — | |
| Victorian | |
| 1896 | |
| Full | |
| — | |
| No | |
| 0.06 |
| Cook | |
| — | |
| — / — | |
| — | |
| Public | |
| Public Sewer | |
| 10401943 | |
| 14291010070000 |
Nearby Schools
| NAME: | DISTRICT: | DISTANCE: | |
|---|---|---|---|
|
Grade School
Burley Elementary School |
299 | — | |
|
Middle School
Burley Elementary School |
299 | Not in DB | |
|
High School
Lake View High School |
299 | Not in DB | |
Property History
| DATE: | EVENT: | PRICE: | SOURCE: |
|---|---|---|---|
| 12 Nov, 2019 | Sold | $775,000 | MRED MLS |
| 12 Oct, 2019 | Under contract | $850,000 | MRED MLS |
| — | Last price change | $900,000 | MRED MLS |
| 3 Jun, 2019 | Listed for sale | $950,000 | MRED MLS |
Room Specifics
Total Bedrooms: 5
Bedrooms Above Ground: 5
Bedrooms Below Ground: 0
Dimensions: —
Floor Type: —
Dimensions: —
Floor Type: —
Dimensions: —
Floor Type: —
Dimensions: —
Floor Type: —
Full Bathrooms: 4
Bathroom Amenities: Double Sink,Full Body Spray Shower
Bathroom in Basement: 0
Rooms: Kitchen,Utility Room-Lower Level
Basement Description: Finished,Exterior Access
Other Specifics
| 2 | |
| Block,Brick/Mortar,Concrete Perimeter,Stone | |
| — | |
| Deck, Patio, Above Ground Pool, Outdoor Grill, Cable Access | |
| Fenced Yard | |
| 26X124 | |
| — | |
| — | |
| — | |
| — | |
| Not in DB | |
| Sidewalks, Street Lights, Street Paved | |
| — | |
| — | |
| — |
Tax History
| Year | Property Taxes |
|---|---|
| 2019 | $10,781 |
Contact Agent
Nearby Similar Homes
Nearby Sold Comparables
Contact Agent
Listing Provided By
Locus3 LLC

