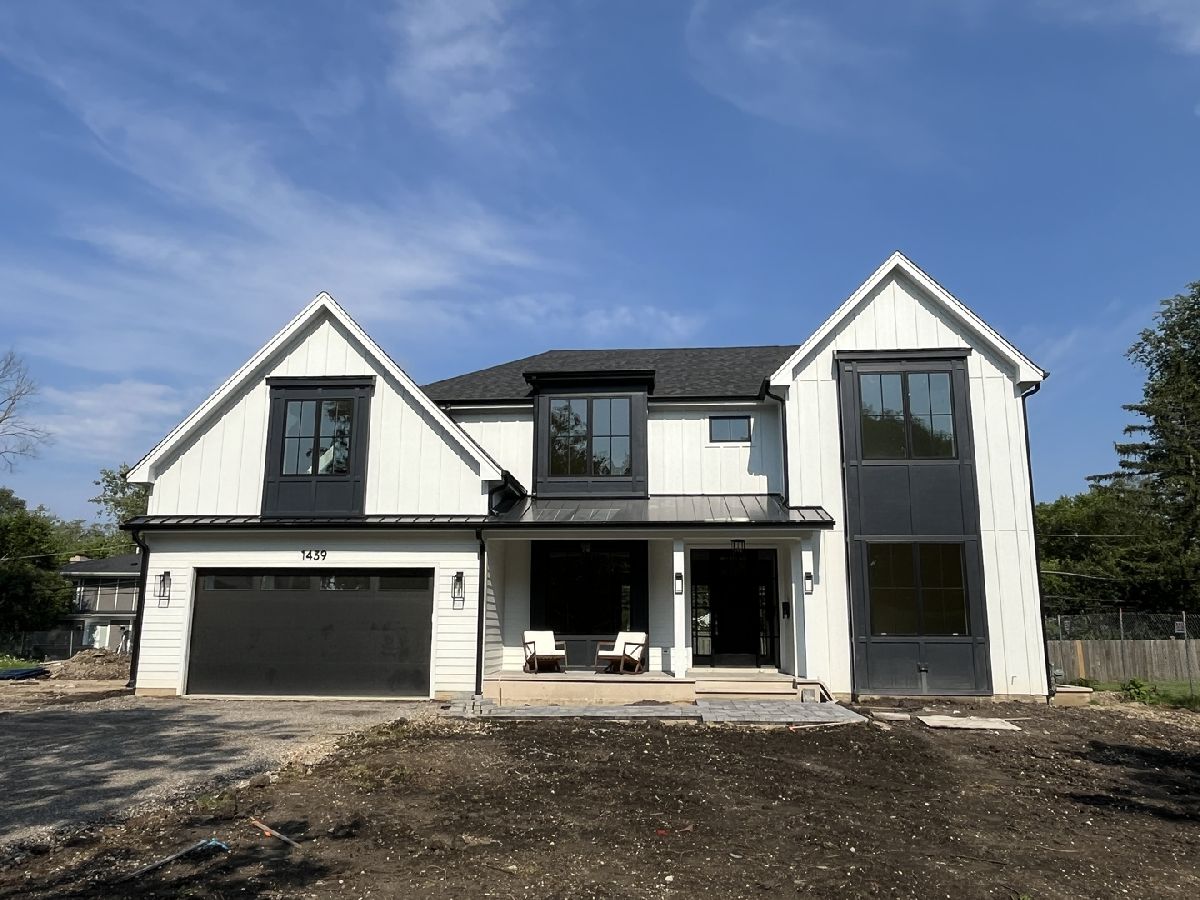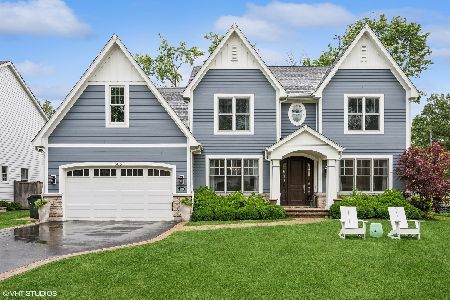1439 Hawthorne Lane, Glenview, Illinois 60025
$2,400,000
|
Sold
|
|
| Status: | Closed |
| Sqft: | 0 |
| Cost/Sqft: | — |
| Beds: | 5 |
| Baths: | 5 |
| Year Built: | 2024 |
| Property Taxes: | $0 |
| Days On Market: | 465 |
| Lot Size: | 0,00 |
Description
ALL COMPLETED!! Welcome to a beacon of luxury and elegance in the prestigious Glen Oak Acres. This newly constructed sun drenched estate offers an expansive 6200 sq ft of sophisticated living space. As you enter, the grand foyer unfolds into a meticulously designed layout, featuring an optional 5th bedroom or executive office and a formal dining room that epitomizes grace and style. The heart of the home is the family room with custom built-ins on either side of the fireplace, coffered ceilings and chef-inspired kitchen, where open concept living is elevated by sleek sliders leading to a tranquil brick paved patio. The kitchen is a culinary marvel, outfitted with pristine custom cabinetry, quartzite counters, a state-of-the-art SubZero refrigerator, and a commanding Wolf 60" gas range with 6 burners, double griddle, pot filler and twin ovens, complemented by two Miele dishwashers, custom-built hood, and an imposing built-in microwave. A walk-in pantry, large breakfast nook, and an expansive island with prep sink and seating for 6 complete this gourmet paradise. Adjacent, the dining room dazzles with a Butler's Pantry, featuring a wine/beverage cooler, sink, ample cabinetry and a double door closet for all the extra bits and pieces for entertaining. The main level also boasts a full bath, a practical mud room with custom cubbies, a storage closet, and an attached 2.5 car garage, blending functionality with luxury. The upper sanctuary includes the primary suite with shiplap wall details, dual walk-in closets and a spa-like en-suite bath with heated carrara marble flooring, grand dual vanity with makeup area, soaking tub, and shower. The 2nd floor also hosts Jack and Jill bedrooms with abundant closet space and a shared bathroom with dual vanity sinks and a separate water closet. The Junior Suite offers a huge walk-in closet and en suite with shower. The laundry room is equipped with Electrolux appliances and loads of cabinetry and counter tops for folding. The unfinished bonus space presents a canvas for your imagination! Descending to the lower level, you will be impressed with the vast recreation room with oversized windows, a chic wet-bar, an optional 6th bedroom with a full bath featuring a steam shower, and tons of storage. Other highlights include brick paved patio, fantastically large backyard, three zone heating/cooling, CAT6 wiring, wainscot in hallways, white oak hardwood flooring throughout 1st and 2nd levels, professionally designed closet organizers and much more! This home is more than a residence - it's a testament to luxurious living in one of the most sought-after neighborhoods, poised to become your personal sanctuary. Just minutes to shopping, dining, Metra, I-94, award-winning schools, Loyola, golf, tennis, parks & recreation!
Property Specifics
| Single Family | |
| — | |
| — | |
| 2024 | |
| — | |
| — | |
| No | |
| — |
| Cook | |
| Glen Oak Acres | |
| — / Not Applicable | |
| — | |
| — | |
| — | |
| 12183630 | |
| 04253120430000 |
Nearby Schools
| NAME: | DISTRICT: | DISTANCE: | |
|---|---|---|---|
|
Grade School
Lyon Elementary School |
34 | — | |
|
Middle School
Pleasant Ridge Elementary School |
34 | Not in DB | |
|
High School
Glenbrook South High School |
225 | Not in DB | |
|
Alternate Junior High School
Attea Middle School |
— | Not in DB | |
Property History
| DATE: | EVENT: | PRICE: | SOURCE: |
|---|---|---|---|
| 8 Aug, 2023 | Sold | $1,080,000 | MRED MLS |
| 25 Jul, 2023 | Under contract | $1,080,000 | MRED MLS |
| 24 Jul, 2023 | Listed for sale | $1,080,000 | MRED MLS |
| 8 Nov, 2024 | Sold | $2,400,000 | MRED MLS |
| 9 Oct, 2024 | Under contract | $2,375,000 | MRED MLS |
| 9 Oct, 2024 | Listed for sale | $2,375,000 | MRED MLS |

















































Room Specifics
Total Bedrooms: 6
Bedrooms Above Ground: 5
Bedrooms Below Ground: 1
Dimensions: —
Floor Type: —
Dimensions: —
Floor Type: —
Dimensions: —
Floor Type: —
Dimensions: —
Floor Type: —
Dimensions: —
Floor Type: —
Full Bathrooms: 5
Bathroom Amenities: Separate Shower,Double Sink,Full Body Spray Shower,Soaking Tub
Bathroom in Basement: 1
Rooms: —
Basement Description: Finished
Other Specifics
| 2.1 | |
| — | |
| — | |
| — | |
| — | |
| 76X134 | |
| Pull Down Stair | |
| — | |
| — | |
| — | |
| Not in DB | |
| — | |
| — | |
| — | |
| — |
Tax History
| Year | Property Taxes |
|---|---|
| 2023 | $16,175 |
Contact Agent
Nearby Similar Homes
Nearby Sold Comparables
Contact Agent
Listing Provided By
@properties Christie's International Real Estate









