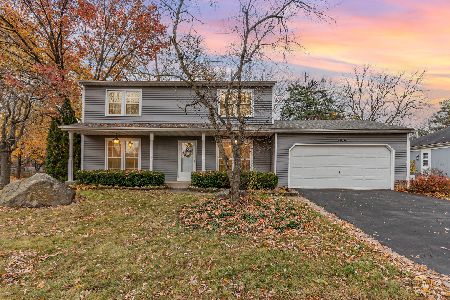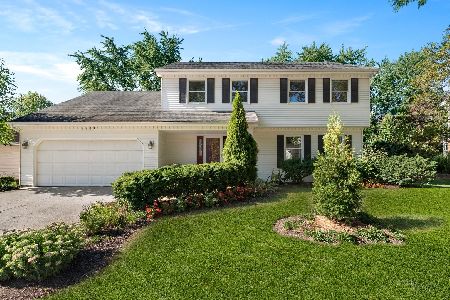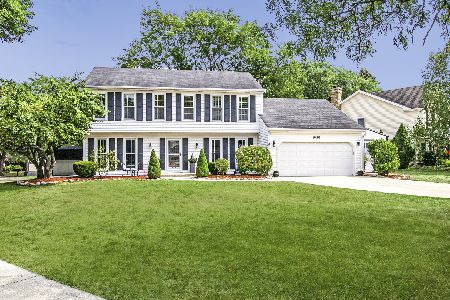1439 Kings Court, Naperville, Illinois 60563
$400,000
|
Sold
|
|
| Status: | Closed |
| Sqft: | 2,016 |
| Cost/Sqft: | $198 |
| Beds: | 4 |
| Baths: | 3 |
| Year Built: | 1978 |
| Property Taxes: | $8,093 |
| Days On Market: | 2409 |
| Lot Size: | 0,22 |
Description
BROOKDALE, HILL and METEA! Convenient to 88 & 59, forest preserve, walking & biking trails, restaurant, shopping, 10 minutes from Downtown Naperville's Famed Riverwalk. Winding streets and mature trees. Court within a court. Large fenced yard, finished basement w/ office, 2 storage sheds. Beautiful neighborhood with pool/ tennis club (membership req.). Award winning schools. Plank flooring throughout 1st floor. Powder room has new vanity, Kohler toilet. Kitchen has glass backsplash, granite contertops. 2018 Navian Tankless water Heater, All House Fan, Heating/Cooling Unit in garage. Built- in Fridge (2018), range, dishwasher, microwave are all stainless (2015). Fridge is WiFi compatible. Family room has tray ceiling, granite & tile surround fireplace (all 2016). Guest bath new 2017. New Carpet & paint 3rd bedroom, all 2015.
Property Specifics
| Single Family | |
| — | |
| Traditional | |
| 1978 | |
| Full | |
| — | |
| No | |
| 0.22 |
| Du Page | |
| Brookdale | |
| 0 / Not Applicable | |
| None | |
| Lake Michigan | |
| Public Sewer | |
| 10377172 | |
| 0710409025 |
Nearby Schools
| NAME: | DISTRICT: | DISTANCE: | |
|---|---|---|---|
|
Grade School
Brookdale Elementary School |
204 | — | |
|
Middle School
Hill Middle School |
204 | Not in DB | |
|
High School
Metea Valley High School |
204 | Not in DB | |
Property History
| DATE: | EVENT: | PRICE: | SOURCE: |
|---|---|---|---|
| 26 Jun, 2015 | Sold | $335,000 | MRED MLS |
| 13 May, 2015 | Under contract | $349,500 | MRED MLS |
| — | Last price change | $350,000 | MRED MLS |
| 26 Mar, 2015 | Listed for sale | $350,000 | MRED MLS |
| 1 Jul, 2019 | Sold | $400,000 | MRED MLS |
| 19 May, 2019 | Under contract | $400,000 | MRED MLS |
| 16 May, 2019 | Listed for sale | $400,000 | MRED MLS |
Room Specifics
Total Bedrooms: 4
Bedrooms Above Ground: 4
Bedrooms Below Ground: 0
Dimensions: —
Floor Type: Carpet
Dimensions: —
Floor Type: Carpet
Dimensions: —
Floor Type: Carpet
Full Bathrooms: 3
Bathroom Amenities: Separate Shower
Bathroom in Basement: 0
Rooms: Office,Recreation Room
Basement Description: Finished
Other Specifics
| 2 | |
| Concrete Perimeter | |
| Asphalt | |
| Patio, Storms/Screens | |
| Cul-De-Sac,Landscaped,Wooded | |
| 65 X 113 X 91 X 118 | |
| Full,Unfinished | |
| Full | |
| Walk-In Closet(s) | |
| Double Oven, Microwave, Dishwasher, Refrigerator, Washer, Dryer, Disposal | |
| Not in DB | |
| Sidewalks, Street Lights, Street Paved | |
| — | |
| — | |
| Wood Burning |
Tax History
| Year | Property Taxes |
|---|---|
| 2015 | $7,691 |
| 2019 | $8,093 |
Contact Agent
Nearby Sold Comparables
Contact Agent
Listing Provided By
eXp Realty






