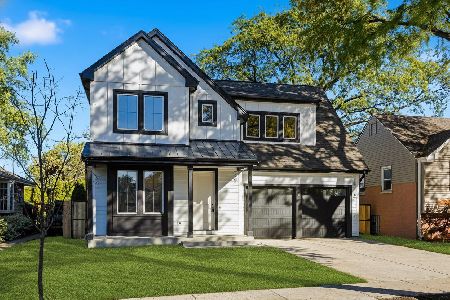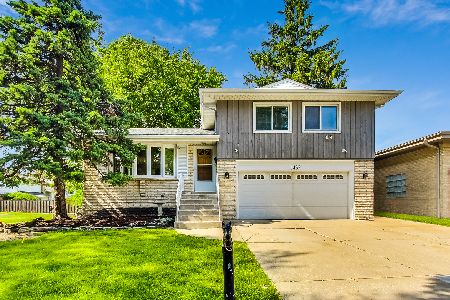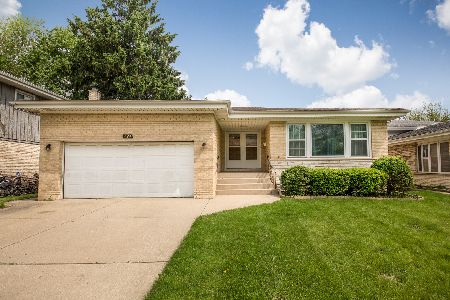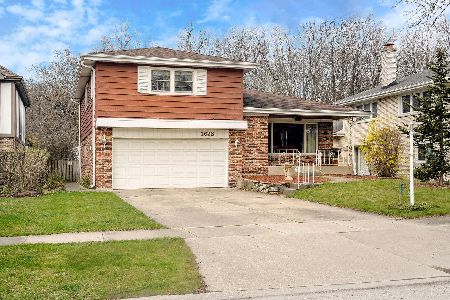1439 Lois Avenue, Park Ridge, Illinois 60068
$490,000
|
Sold
|
|
| Status: | Closed |
| Sqft: | 1,880 |
| Cost/Sqft: | $258 |
| Beds: | 3 |
| Baths: | 3 |
| Year Built: | 1968 |
| Property Taxes: | $9,657 |
| Days On Market: | 3225 |
| Lot Size: | 0,15 |
Description
Here's the ranch you've been waiting for! Super sharp, meticulously maintained and beautifully decorated. Three nice sized bedrooms, 2 recently updated, full baths on main level including beautiful master bath--both have heated floors. Additional full bath & sauna in basement. Gas fireplace in first floor family room and slider to patio and backyard. Central vac, hardwood floors throughout, newer windows & gutters with gutter guards, first floor laundry plus bonus laundry in basement. Basement has huge rec room with bar/sink area, bonus room could be office and huge storage room as well. Roof replaced in 2004. Walking distance to Southwest Park, new Mariano's, CTA Blue Line and a short drive to the Kennedy Expwy and 294. This house is absolutely ready to move into!
Property Specifics
| Single Family | |
| — | |
| Ranch | |
| 1968 | |
| Full | |
| — | |
| No | |
| 0.15 |
| Cook | |
| — | |
| 0 / Not Applicable | |
| None | |
| Lake Michigan | |
| Public Sewer | |
| 09570835 | |
| 12021230520000 |
Nearby Schools
| NAME: | DISTRICT: | DISTANCE: | |
|---|---|---|---|
|
Grade School
George Washington Elementary Sch |
64 | — | |
|
Middle School
Lincoln Middle School |
64 | Not in DB | |
|
High School
Maine South High School |
207 | Not in DB | |
Property History
| DATE: | EVENT: | PRICE: | SOURCE: |
|---|---|---|---|
| 11 May, 2017 | Sold | $490,000 | MRED MLS |
| 24 Mar, 2017 | Under contract | $484,500 | MRED MLS |
| 21 Mar, 2017 | Listed for sale | $484,500 | MRED MLS |
Room Specifics
Total Bedrooms: 3
Bedrooms Above Ground: 3
Bedrooms Below Ground: 0
Dimensions: —
Floor Type: Hardwood
Dimensions: —
Floor Type: Hardwood
Full Bathrooms: 3
Bathroom Amenities: Separate Shower,Double Sink,Soaking Tub
Bathroom in Basement: 1
Rooms: Office,Bonus Room,Recreation Room,Foyer,Utility Room-Lower Level
Basement Description: Finished
Other Specifics
| 2 | |
| — | |
| — | |
| — | |
| — | |
| 59X123X62X100 | |
| — | |
| Full | |
| Bar-Wet, Hardwood Floors, Heated Floors, First Floor Bedroom, First Floor Laundry, First Floor Full Bath | |
| Microwave, Dishwasher, Refrigerator, Washer, Dryer, Disposal, Stainless Steel Appliance(s), Cooktop | |
| Not in DB | |
| Tennis Courts, Sidewalks, Street Lights, Street Paved | |
| — | |
| — | |
| Gas Log |
Tax History
| Year | Property Taxes |
|---|---|
| 2017 | $9,657 |
Contact Agent
Nearby Sold Comparables
Contact Agent
Listing Provided By
Century 21 McMullen Real Estate Inc








