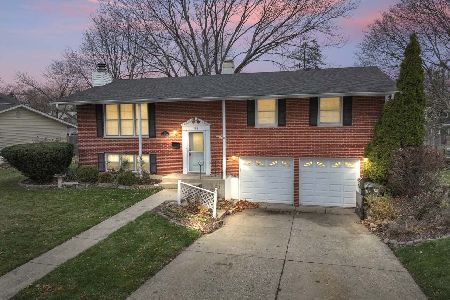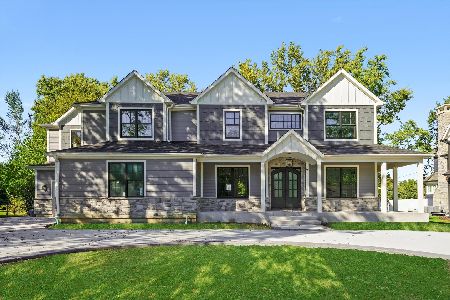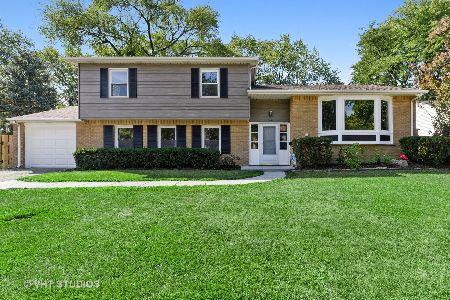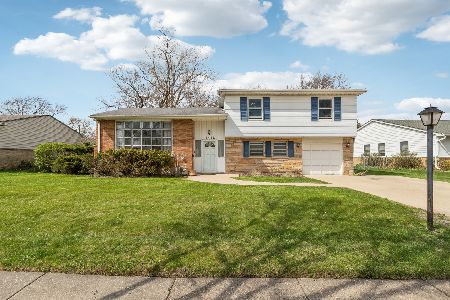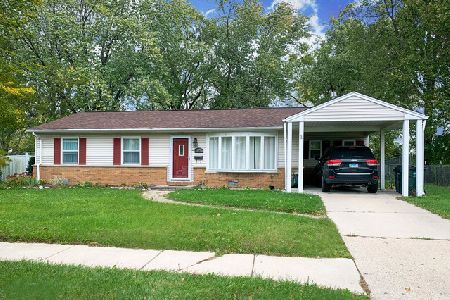1439 Norman Drive, Palatine, Illinois 60074
$285,000
|
Sold
|
|
| Status: | Closed |
| Sqft: | 1,279 |
| Cost/Sqft: | $241 |
| Beds: | 3 |
| Baths: | 2 |
| Year Built: | 1959 |
| Property Taxes: | $6,834 |
| Days On Market: | 2754 |
| Lot Size: | 0,30 |
Description
What a charmer! Park like yard on one of the largest lots in Winston Park. Spacious sunny living room with hardwood flooring and fireplace. The dining room has hardwood flooring and leads to updated kitchen with crowned cabinetry, plenty of counter space, recessed lighting, ceramic tile flooring and backsplash and boasts a spectacular bayed window. All bedrooms boast hardwood flooring. The main bath has been updated with double sink vanity and glass block window. Cozy family room with sliders that lead to gorgeous 3 season room that opens to the patio and views of the beautiful large fenced yard with storage shed. Newer siding and gutters, some newer windows. Sub-basement, too! Great location-close to schools, parks, train, and highway. Nothing to do but move in and enjoy!
Property Specifics
| Single Family | |
| — | |
| Tri-Level | |
| 1959 | |
| Partial | |
| — | |
| No | |
| 0.3 |
| Cook | |
| Winston Park | |
| 0 / Not Applicable | |
| None | |
| Lake Michigan | |
| Public Sewer | |
| 09976700 | |
| 02134080170000 |
Nearby Schools
| NAME: | DISTRICT: | DISTANCE: | |
|---|---|---|---|
|
Grade School
Lake Louise Elementary School |
15 | — | |
|
Middle School
Winston Campus-junior High |
15 | Not in DB | |
|
High School
Palatine High School |
211 | Not in DB | |
Property History
| DATE: | EVENT: | PRICE: | SOURCE: |
|---|---|---|---|
| 29 Oct, 2014 | Sold | $267,000 | MRED MLS |
| 27 Sep, 2014 | Under contract | $279,900 | MRED MLS |
| 10 Jul, 2014 | Listed for sale | $279,900 | MRED MLS |
| 27 Jul, 2018 | Sold | $285,000 | MRED MLS |
| 6 Jul, 2018 | Under contract | $307,900 | MRED MLS |
| 7 Jun, 2018 | Listed for sale | $307,900 | MRED MLS |
Room Specifics
Total Bedrooms: 3
Bedrooms Above Ground: 3
Bedrooms Below Ground: 0
Dimensions: —
Floor Type: Hardwood
Dimensions: —
Floor Type: Hardwood
Full Bathrooms: 2
Bathroom Amenities: Double Sink
Bathroom in Basement: 0
Rooms: Sun Room,Recreation Room
Basement Description: Partially Finished
Other Specifics
| 1 | |
| Concrete Perimeter | |
| Concrete | |
| Porch Screened | |
| Fenced Yard,Landscaped,Wooded | |
| 90X167X90X153 | |
| — | |
| None | |
| Hardwood Floors | |
| Range, Microwave, Dishwasher, Refrigerator, Washer, Dryer | |
| Not in DB | |
| Street Lights, Street Paved | |
| — | |
| — | |
| Gas Log |
Tax History
| Year | Property Taxes |
|---|---|
| 2014 | $5,720 |
| 2018 | $6,834 |
Contact Agent
Nearby Similar Homes
Nearby Sold Comparables
Contact Agent
Listing Provided By
Coldwell Banker Residential


