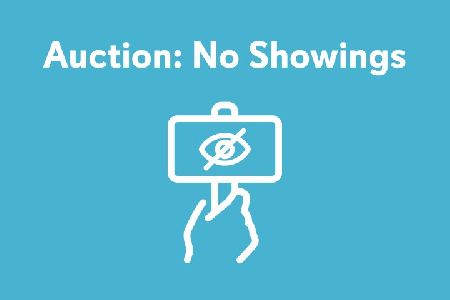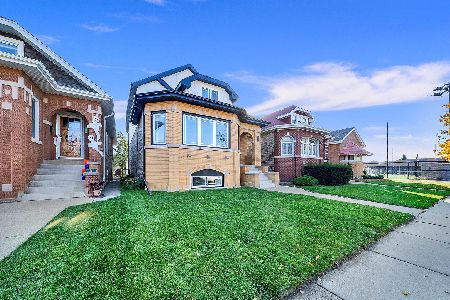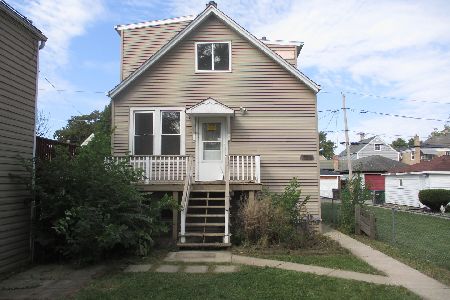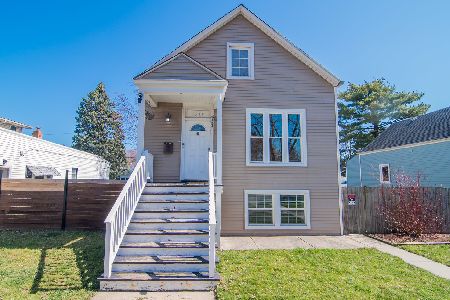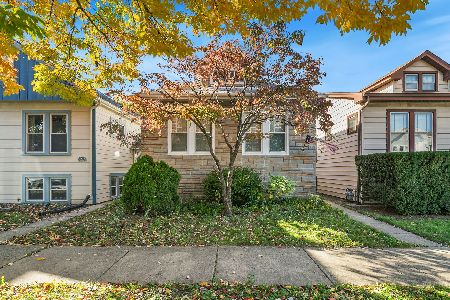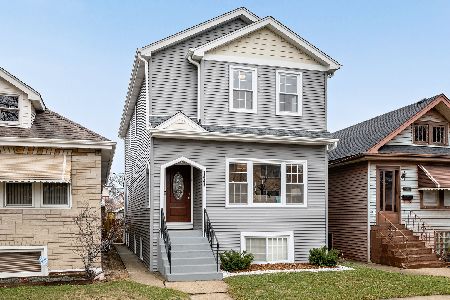1439 Wenonah Avenue, Berwyn, Illinois 60402
$200,000
|
Sold
|
|
| Status: | Closed |
| Sqft: | 940 |
| Cost/Sqft: | $213 |
| Beds: | 2 |
| Baths: | 2 |
| Year Built: | 1926 |
| Property Taxes: | $3,602 |
| Days On Market: | 2715 |
| Lot Size: | 0,08 |
Description
Longtime owners have lovingly cared for this beautiful home! Gleaming hardwood floors throughout first floor. Spacious living room w/newer windows and window treatments. Large dining room. Expanded kitchen with large eating area, newer window treatments and appliances. Huge pantry! 2 bedrooms w/closets on 1st flr. Pull down attic stairs for storage. Full finished walk-out basement w/family room, bar plus full bathroom & 2 additional bedrooms. Roof (complete tear-off) & gutters only 1 yr old. Expanded 2 car gar with additional work area (29x19) with heat & air conditioning! A car lovers dream!! Hot tub is negotiable. Home shows extremely well! 1437 Wenonah (house next door) will be listed soon! Will not last! Low taxes! Close to schools!
Property Specifics
| Single Family | |
| — | |
| Bungalow | |
| 1926 | |
| Full,Walkout | |
| — | |
| No | |
| 0.08 |
| Cook | |
| — | |
| 0 / Not Applicable | |
| None | |
| Lake Michigan | |
| Public Sewer | |
| 10051634 | |
| 16191190190000 |
Nearby Schools
| NAME: | DISTRICT: | DISTANCE: | |
|---|---|---|---|
|
Grade School
Jefferson Elementary School |
98 | — | |
|
Middle School
Lincoln Middle School |
98 | Not in DB | |
|
High School
J Sterling Morton West High Scho |
201 | Not in DB | |
Property History
| DATE: | EVENT: | PRICE: | SOURCE: |
|---|---|---|---|
| 20 Sep, 2018 | Sold | $200,000 | MRED MLS |
| 16 Aug, 2018 | Under contract | $199,900 | MRED MLS |
| 14 Aug, 2018 | Listed for sale | $199,900 | MRED MLS |
Room Specifics
Total Bedrooms: 4
Bedrooms Above Ground: 2
Bedrooms Below Ground: 2
Dimensions: —
Floor Type: Hardwood
Dimensions: —
Floor Type: Carpet
Dimensions: —
Floor Type: Carpet
Full Bathrooms: 2
Bathroom Amenities: —
Bathroom in Basement: 1
Rooms: Foyer
Basement Description: Finished
Other Specifics
| 2 | |
| Concrete Perimeter | |
| — | |
| Deck | |
| — | |
| 25X125 | |
| Pull Down Stair | |
| None | |
| Bar-Dry, Hardwood Floors, First Floor Bedroom, In-Law Arrangement, First Floor Full Bath | |
| Range, Refrigerator, Washer, Dryer | |
| Not in DB | |
| Sidewalks, Street Lights, Street Paved | |
| — | |
| — | |
| — |
Tax History
| Year | Property Taxes |
|---|---|
| 2018 | $3,602 |
Contact Agent
Nearby Similar Homes
Nearby Sold Comparables
Contact Agent
Listing Provided By
Real People Realty, Inc.

