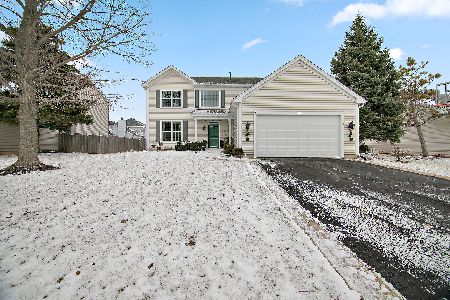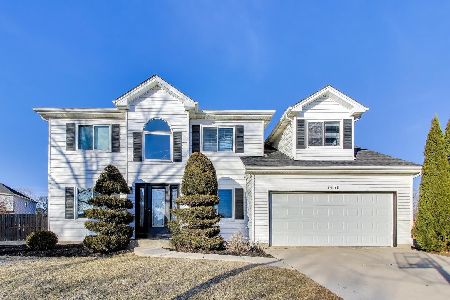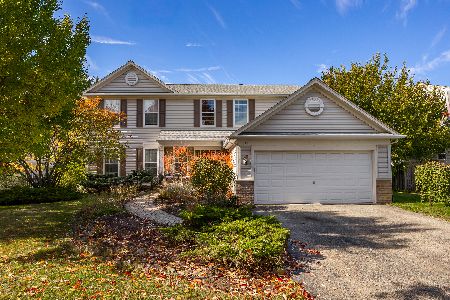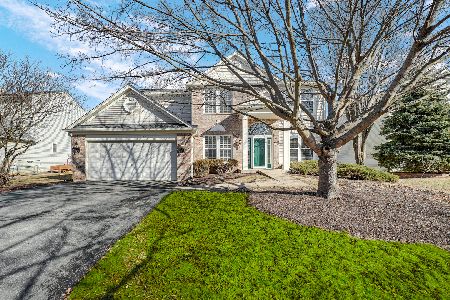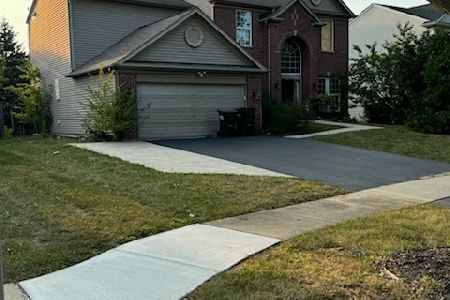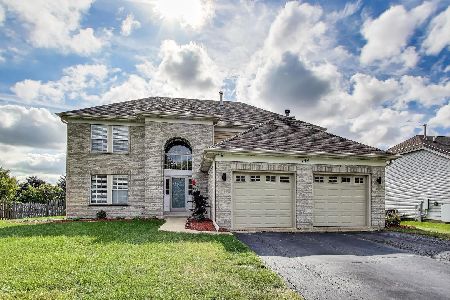144 Ash Drive, Bolingbrook, Illinois 60490
$284,000
|
Sold
|
|
| Status: | Closed |
| Sqft: | 2,359 |
| Cost/Sqft: | $122 |
| Beds: | 4 |
| Baths: | 3 |
| Year Built: | 2000 |
| Property Taxes: | $8,476 |
| Days On Market: | 3720 |
| Lot Size: | 0,28 |
Description
Lovely and Charming home, Move In ready, this gorgeous home has been fully remodeled, carrying an amazing value, in a great neighborhood. Professionally remodeled throughout, state of the art Master Suite, New carpet throughout the 2nd floor, large kitchen open to the family room with brick fireplace, top of the line Samsung appliances, granite counter-tops, and amazing refinished cabinets, new hardwood floors throughout the 1st floor, large reception, and a separate dinning room, new windows, vaulted ceiling foyer, den on main level can be used as an office or easily converted to an in-law arrangement, finished basement, and a completely 3150 Sqt fenced back yard.
Property Specifics
| Single Family | |
| — | |
| Traditional | |
| 2000 | |
| Partial | |
| MAGNOLIA | |
| No | |
| 0.28 |
| Will | |
| Whispering Oaks | |
| 0 / Not Applicable | |
| None | |
| Lake Michigan,Public | |
| Sewer-Storm | |
| 09105841 | |
| 1202181130120000 |
Property History
| DATE: | EVENT: | PRICE: | SOURCE: |
|---|---|---|---|
| 31 Jul, 2015 | Sold | $188,399 | MRED MLS |
| 15 May, 2015 | Under contract | $124,940 | MRED MLS |
| — | Last price change | $174,900 | MRED MLS |
| 8 May, 2015 | Listed for sale | $174,900 | MRED MLS |
| 3 Mar, 2016 | Sold | $284,000 | MRED MLS |
| 22 Jan, 2016 | Under contract | $286,900 | MRED MLS |
| — | Last price change | $288,900 | MRED MLS |
| 23 Dec, 2015 | Listed for sale | $288,900 | MRED MLS |
| 19 Jul, 2022 | Sold | $425,000 | MRED MLS |
| 13 Jun, 2022 | Under contract | $385,000 | MRED MLS |
| 9 Jun, 2022 | Listed for sale | $385,000 | MRED MLS |
| 6 Nov, 2025 | Sold | $475,000 | MRED MLS |
| 8 Oct, 2025 | Under contract | $490,000 | MRED MLS |
| 1 Oct, 2025 | Listed for sale | $490,000 | MRED MLS |
Room Specifics
Total Bedrooms: 4
Bedrooms Above Ground: 4
Bedrooms Below Ground: 0
Dimensions: —
Floor Type: Carpet
Dimensions: —
Floor Type: Carpet
Dimensions: —
Floor Type: Carpet
Full Bathrooms: 3
Bathroom Amenities: Separate Shower,Double Sink
Bathroom in Basement: 0
Rooms: Eating Area,Foyer,Office,Sitting Room,Walk In Closet
Basement Description: Finished,Crawl
Other Specifics
| 2 | |
| Concrete Perimeter | |
| Asphalt | |
| Brick Paver Patio | |
| — | |
| 95X129 | |
| Full,Unfinished | |
| Full | |
| Vaulted/Cathedral Ceilings, Hardwood Floors, Second Floor Laundry | |
| Range, Dishwasher, Disposal | |
| Not in DB | |
| Sidewalks, Street Lights, Street Paved | |
| — | |
| — | |
| Wood Burning, Attached Fireplace Doors/Screen, Gas Starter |
Tax History
| Year | Property Taxes |
|---|---|
| 2015 | $8,476 |
| 2016 | $8,476 |
| 2022 | $10,707 |
| 2025 | $13,344 |
Contact Agent
Nearby Similar Homes
Nearby Sold Comparables
Contact Agent
Listing Provided By
Re/Max Signature Homes

