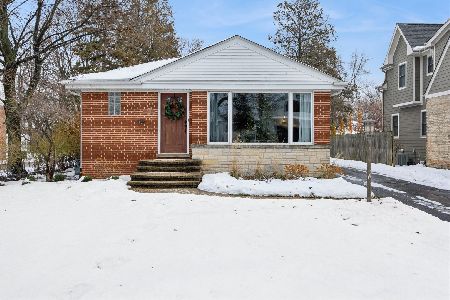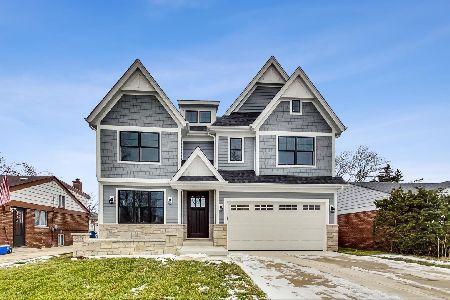144 Avon Road, Elmhurst, Illinois 60126
$1,295,000
|
Sold
|
|
| Status: | Closed |
| Sqft: | 3,652 |
| Cost/Sqft: | $349 |
| Beds: | 4 |
| Baths: | 5 |
| Year Built: | 2019 |
| Property Taxes: | $0 |
| Days On Market: | 2338 |
| Lot Size: | 0,00 |
Description
Walk of town luxury home underway and to be delivered in March 2020 by long-time Elmhurst builder working alongside a Hinsdale interior designer set to pick out all the finishes and fixtures. Approx 5,000 sf of finished living space with its fully finished basement - exercise room, rec room, custom bar and wine room! Welcoming front porch with 10 ft 1st floor ceilings and wide plank HWF's, extensive trim, wainscoting and ceiling details, 5 beds, 4.5 baths, a 3-car garage, custom kitchen with huge island, Wolf & SubZero appliances & eating area open to family rm with fireplace, master suite w/ spa bath and custom closets, designer plumbing/lighting fixtures, surround sound, central vac, vinyl privacy fence and paver patio! All this within walking distance to Field GS, Elmhurst's vibrant City Centre and Metra Station.
Property Specifics
| Single Family | |
| — | |
| — | |
| 2019 | |
| Full | |
| — | |
| No | |
| — |
| Du Page | |
| — | |
| — / Not Applicable | |
| None | |
| Lake Michigan,Public | |
| Public Sewer, Overhead Sewers | |
| 10498159 | |
| 0601123019 |
Nearby Schools
| NAME: | DISTRICT: | DISTANCE: | |
|---|---|---|---|
|
Grade School
Field Elementary School |
205 | — | |
|
Middle School
Sandburg Middle School |
205 | Not in DB | |
|
High School
York Community High School |
205 | Not in DB | |
Property History
| DATE: | EVENT: | PRICE: | SOURCE: |
|---|---|---|---|
| 28 Jun, 2018 | Sold | $338,500 | MRED MLS |
| 18 Apr, 2018 | Under contract | $335,000 | MRED MLS |
| 18 Apr, 2018 | Listed for sale | $335,000 | MRED MLS |
| 15 May, 2020 | Sold | $1,295,000 | MRED MLS |
| 26 Sep, 2019 | Under contract | $1,274,900 | MRED MLS |
| 27 Aug, 2019 | Listed for sale | $1,274,900 | MRED MLS |
Room Specifics
Total Bedrooms: 5
Bedrooms Above Ground: 4
Bedrooms Below Ground: 1
Dimensions: —
Floor Type: —
Dimensions: —
Floor Type: Hardwood
Dimensions: —
Floor Type: Hardwood
Dimensions: —
Floor Type: —
Full Bathrooms: 5
Bathroom Amenities: Separate Shower,Double Sink,Full Body Spray Shower,Soaking Tub
Bathroom in Basement: 1
Rooms: Bedroom 5,Eating Area,Office,Recreation Room,Exercise Room,Mud Room,Pantry,Walk In Closet,Utility Room-Lower Level
Basement Description: Finished
Other Specifics
| 3 | |
| Concrete Perimeter | |
| Concrete | |
| Patio, Porch, Storms/Screens | |
| — | |
| 50 X 150 | |
| — | |
| Full | |
| Bar-Dry, Bar-Wet, Hardwood Floors, In-Law Arrangement, Second Floor Laundry | |
| Double Oven, Microwave, Dishwasher, High End Refrigerator, Bar Fridge, Disposal, Stainless Steel Appliance(s), Wine Refrigerator, Cooktop, Range Hood | |
| Not in DB | |
| Park, Pool, Curbs, Sidewalks, Street Lights, Street Paved | |
| — | |
| — | |
| Gas Log, Gas Starter, Heatilator |
Tax History
| Year | Property Taxes |
|---|---|
| 2018 | $5,734 |
Contact Agent
Nearby Similar Homes
Nearby Sold Comparables
Contact Agent
Listing Provided By
Berkshire Hathaway HomeServices Prairie Path REALT










