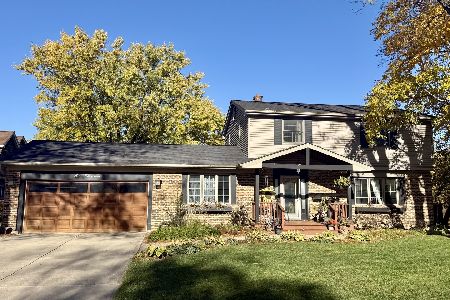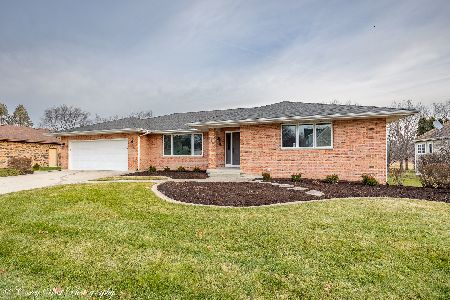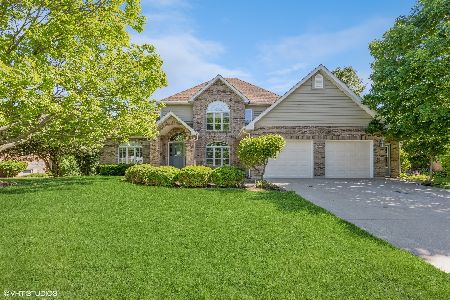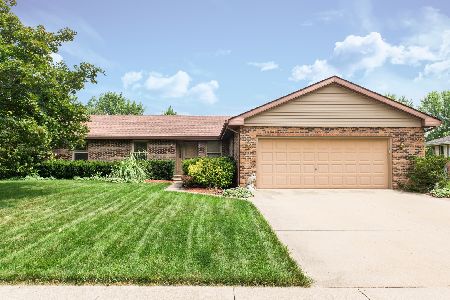144 Buena Vista Drive, Dekalb, Illinois 60115
$391,000
|
Sold
|
|
| Status: | Closed |
| Sqft: | 3,482 |
| Cost/Sqft: | $112 |
| Beds: | 5 |
| Baths: | 3 |
| Year Built: | 1988 |
| Property Taxes: | $8,201 |
| Days On Market: | 1090 |
| Lot Size: | 0,37 |
Description
A pleasing retro vibe is felt throughout this golf course beauty! Custom-built, one-owner home located on the 6th hole of the Buena Vista Golf Course community. You will absolutely fall in love with the views of this 4-5 bedroom, 3 full bath beauty. The front entrance greets you with a small patio - perfect for a patio table setting as a way to enjoy the lovely landscaped front yard in the mornings or evenings. Upon entering, the foyer makes for a grand entrance and you have views of the lovely sunroom room located off of the foyer. This room can be a perfect place for a home office or business office. The large sunken living room has great views of the lovely backyard and is a wonderful place for formal dinner parties as the dining room is adjacent to this room. The chef's kitchen is delightful with many custom cabinets, an island with a "prep" sink, and the chef's triangle for those who really enjoy cooking. The eating area overlooks the backyard and the golf course - one can stay here all day and take in this gorgeous backdrop. There is also a desk that can double as a coffee bar or wine bar and a cubby for displaying a favorite photo or cookware. The HUGE family room is a cozy place for the family at the end of the day to relax and watch television by the warmth of the fireplace. There are built-in cabinets and one can place shelves over them if they wish (all located in the garage of the home). This room has a vaulted ceiling and will "WOW" you upon entering. Check out the views from here! There is a first-floor bedroom which is currently used as an office, complete with a closet. A first-floor FULL bathroom and a first-floor laundry with a utility sink and plenty of storage for vacuums, cleaning supplies, and more. Upstairs are three generously sized rooms all with golf course views! Bedroom No. 4 has a large walk-in closet. You can overlook the family room prior to entering the secluded and enormous primary bedroom. You will be extremely impressed with the size of this room. For those seeking a private retreat, this is a perfect primary space for you. The en suite has a double vanity, a jacuzzi tub, a separate shower, and a small make-up counter. An extremely spacious bathroom. Wait until you see the walk-in closet - WOW! If you love clothes, you will have plenty of room to display and find them here. The primary room has plenty of room for a king-sized bed and today's oversized furniture. You'll feel like you're in a hotel suite. The basement has plenty of storage for all of your items or you can finish it off to your liking. The backyard is professionally landscaped, has two access points from the eating area, is fully fenced, and what a joyous place to relax and renew. You will also LOVE the oversized two-car attached garage. HVAC systems were replaced in 2020; roof was replaced in 2014. Entire home was painted in 2023. Conveniently located to shopping, schools, the hospital, recreational facilities, the walking path, toll access, and more. If golf course views and entertaining is your desire, this home is certainly the one.
Property Specifics
| Single Family | |
| — | |
| — | |
| 1988 | |
| — | |
| — | |
| No | |
| 0.37 |
| De Kalb | |
| — | |
| — / Not Applicable | |
| — | |
| — | |
| — | |
| 11715716 | |
| 0811478016 |
Property History
| DATE: | EVENT: | PRICE: | SOURCE: |
|---|---|---|---|
| 24 Apr, 2023 | Sold | $391,000 | MRED MLS |
| 16 Feb, 2023 | Under contract | $389,900 | MRED MLS |
| 9 Feb, 2023 | Listed for sale | $389,900 | MRED MLS |
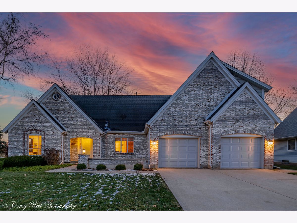
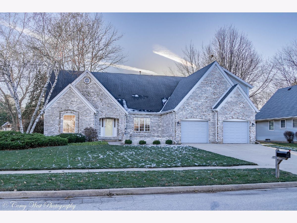
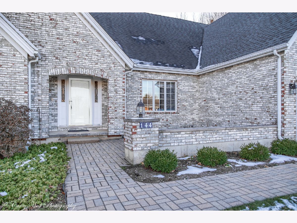
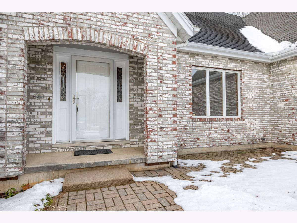
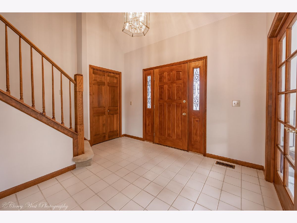
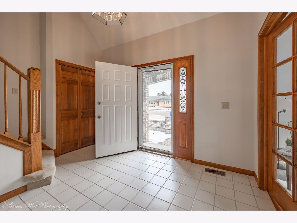
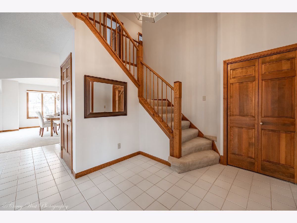
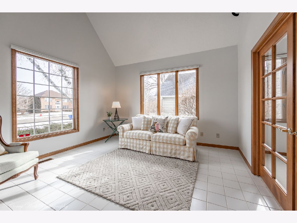
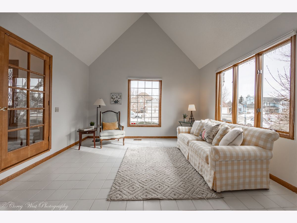
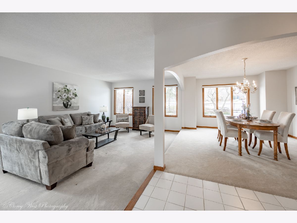
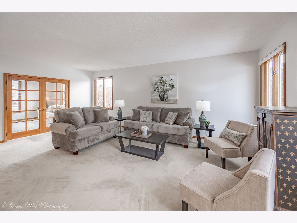
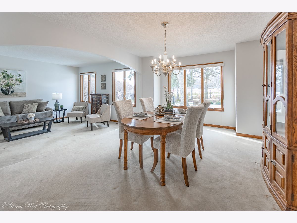
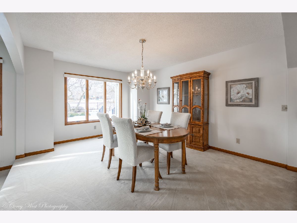
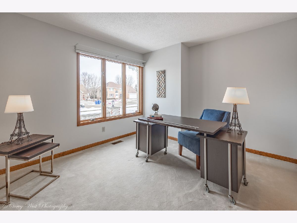
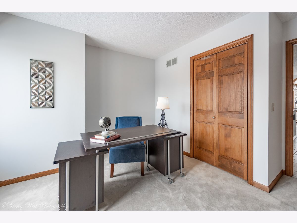
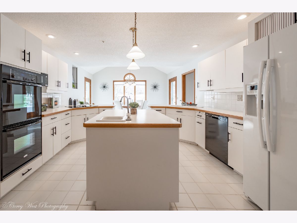
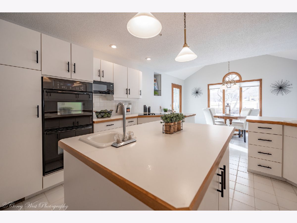
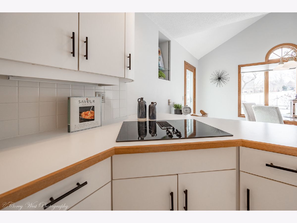
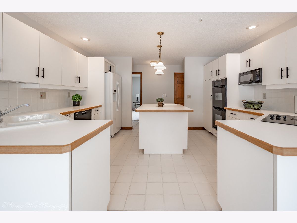
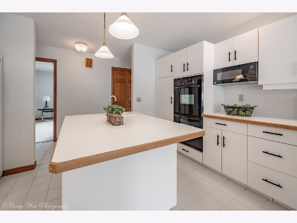
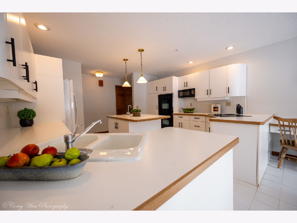
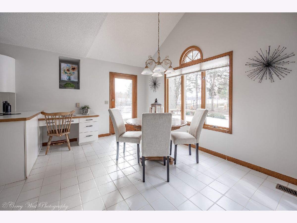
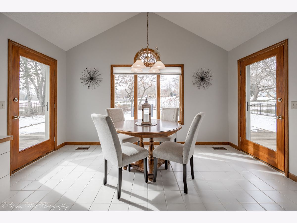
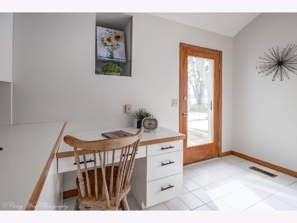
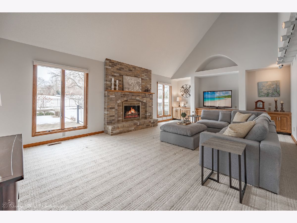
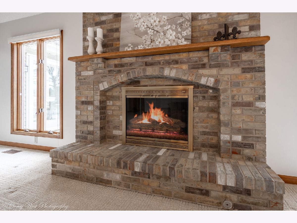
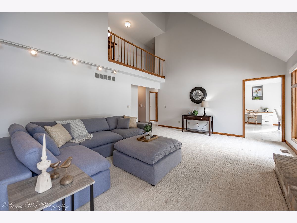
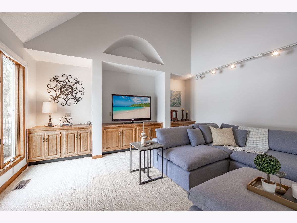
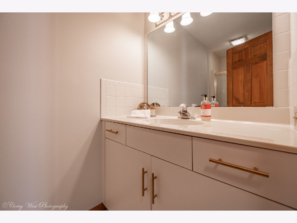
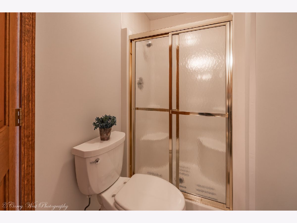
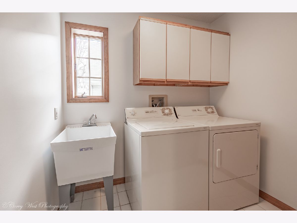
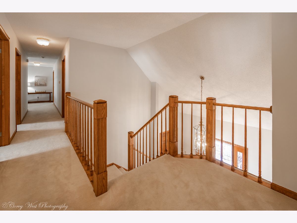
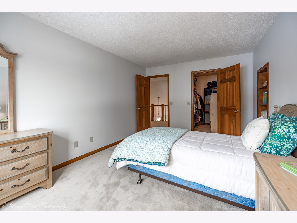
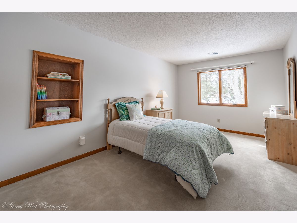
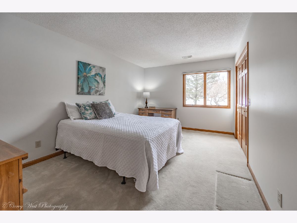
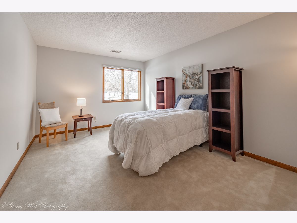
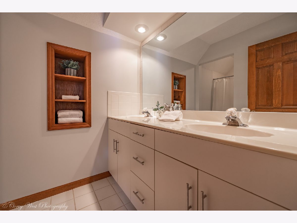
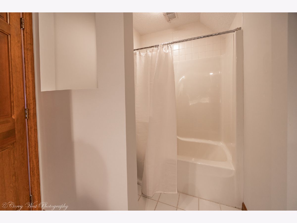
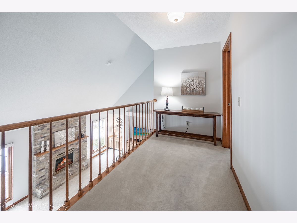
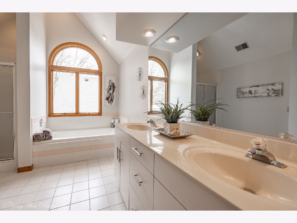
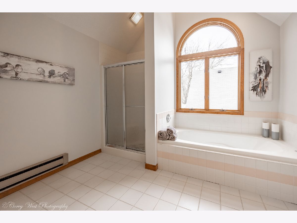
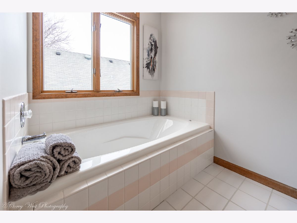
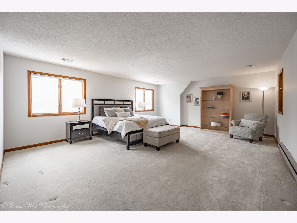
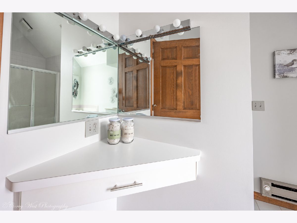
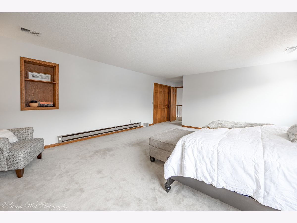
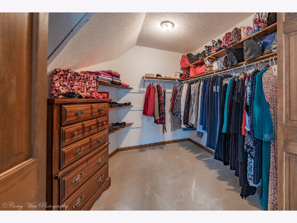
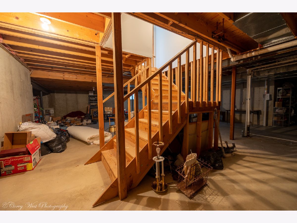
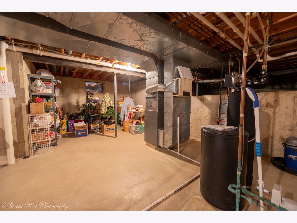
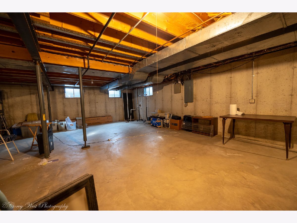
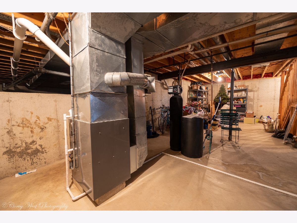
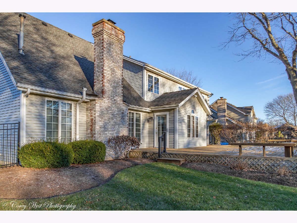
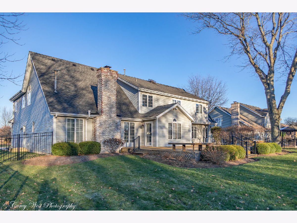
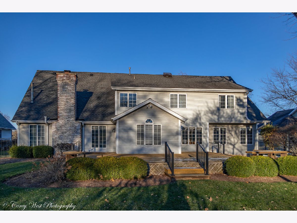
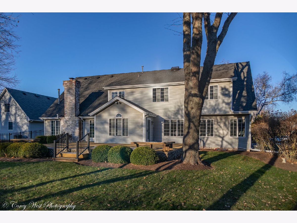
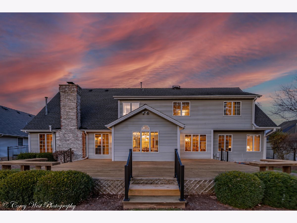
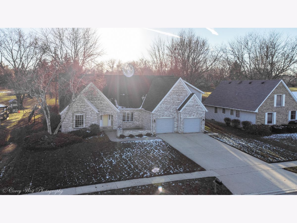
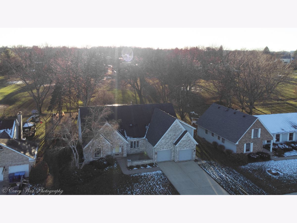
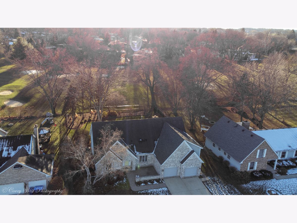
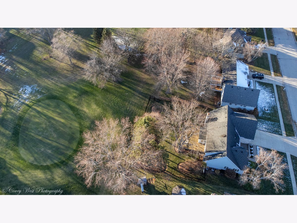
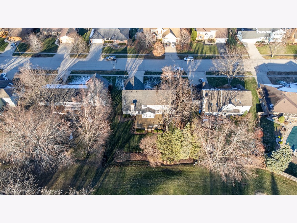
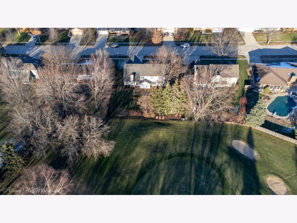
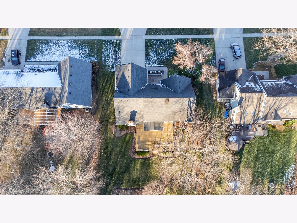
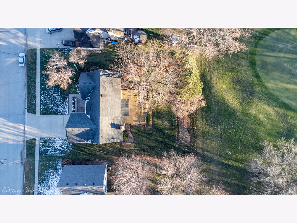
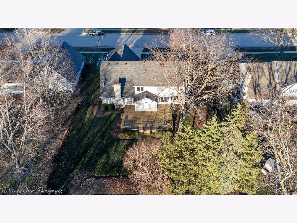
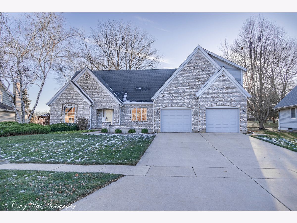
Room Specifics
Total Bedrooms: 5
Bedrooms Above Ground: 5
Bedrooms Below Ground: 0
Dimensions: —
Floor Type: —
Dimensions: —
Floor Type: —
Dimensions: —
Floor Type: —
Dimensions: —
Floor Type: —
Full Bathrooms: 3
Bathroom Amenities: Whirlpool,Separate Shower,Double Sink
Bathroom in Basement: 0
Rooms: —
Basement Description: Unfinished,Crawl
Other Specifics
| 2 | |
| — | |
| Concrete | |
| — | |
| — | |
| 100X160 | |
| Full | |
| — | |
| — | |
| — | |
| Not in DB | |
| — | |
| — | |
| — | |
| — |
Tax History
| Year | Property Taxes |
|---|---|
| 2023 | $8,201 |
Contact Agent
Nearby Sold Comparables
Contact Agent
Listing Provided By
Coldwell Banker Real Estate Group

