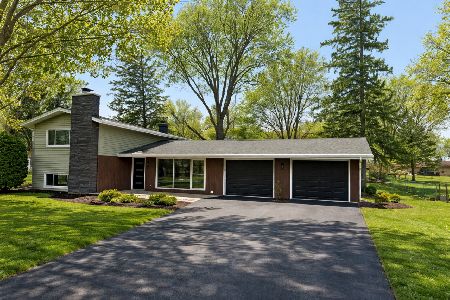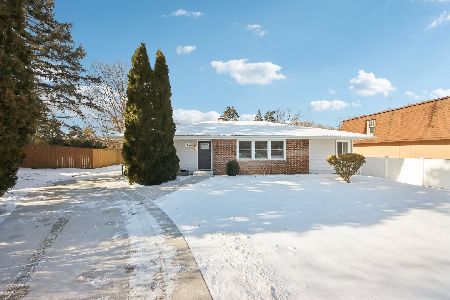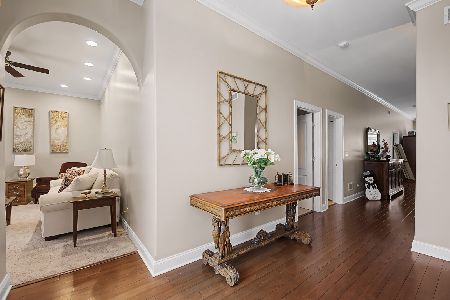144 Constitution Drive, Bloomingdale, Illinois 60108
$429,000
|
Sold
|
|
| Status: | Closed |
| Sqft: | 2,397 |
| Cost/Sqft: | $184 |
| Beds: | 4 |
| Baths: | 4 |
| Year Built: | 1989 |
| Property Taxes: | $8,617 |
| Days On Market: | 2323 |
| Lot Size: | 0,26 |
Description
Welcome Home! Enjoy morning coffee on the front porch of this charming 2 story home. Hardwood floors from foyer through to the kitchen. Newly remodeled kitchen boasts an abundance of cabinets, Stainless steel cabinets, tile backsplash, and recessed lighting - opens to light and bright family room with floor to ceiling brick fireplace. Separate formal dining room. Second floor boasts spacious master suite with vaulted ceiling, custom walk-in closet, and luxurious master bath with double vanity and relaxing whirlpool tub. 3 additional large bedrooms. Finished lower level offers a tremendous space for rec room and entertaining including NEW epoxy floors and full bath. Access the sprawling deck from eating area and Living Room ~ Overlooking a large fully fenced yard. Easy access to Rt 20 and minutes to schools/shopping/dining.
Property Specifics
| Single Family | |
| — | |
| — | |
| 1989 | |
| Partial | |
| — | |
| No | |
| 0.26 |
| Du Page | |
| Old Towne Estates | |
| — / Not Applicable | |
| None | |
| Public | |
| Public Sewer | |
| 10527971 | |
| 0215306057 |
Nearby Schools
| NAME: | DISTRICT: | DISTANCE: | |
|---|---|---|---|
|
Grade School
Erickson Elementary School |
13 | — | |
|
Middle School
Westfield Middle School |
13 | Not in DB | |
|
High School
Lake Park High School |
108 | Not in DB | |
Property History
| DATE: | EVENT: | PRICE: | SOURCE: |
|---|---|---|---|
| 8 May, 2020 | Sold | $429,000 | MRED MLS |
| 11 Mar, 2020 | Under contract | $439,900 | MRED MLS |
| 24 Sep, 2019 | Listed for sale | $439,900 | MRED MLS |
Room Specifics
Total Bedrooms: 4
Bedrooms Above Ground: 4
Bedrooms Below Ground: 0
Dimensions: —
Floor Type: Carpet
Dimensions: —
Floor Type: Carpet
Dimensions: —
Floor Type: Carpet
Full Bathrooms: 4
Bathroom Amenities: Whirlpool,Double Sink
Bathroom in Basement: 1
Rooms: Recreation Room
Basement Description: Finished
Other Specifics
| 2 | |
| Concrete Perimeter | |
| Concrete | |
| Deck, Porch, Brick Paver Patio, Storms/Screens | |
| Fenced Yard | |
| 11407 | |
| — | |
| Full | |
| Vaulted/Cathedral Ceilings, Bar-Dry, Hardwood Floors, First Floor Laundry, Built-in Features, Walk-In Closet(s) | |
| Range, Microwave, Dishwasher, Refrigerator, Washer, Dryer, Disposal, Stainless Steel Appliance(s), Other | |
| Not in DB | |
| Curbs, Sidewalks, Street Lights, Street Paved | |
| — | |
| — | |
| Gas Log |
Tax History
| Year | Property Taxes |
|---|---|
| 2020 | $8,617 |
Contact Agent
Nearby Similar Homes
Nearby Sold Comparables
Contact Agent
Listing Provided By
RE/MAX Suburban









