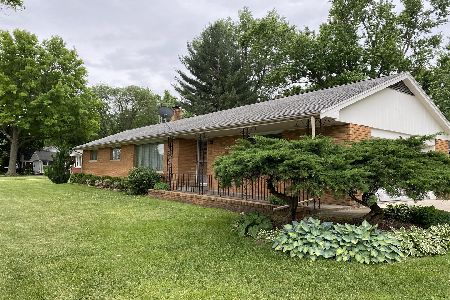144 Eastview Drive, Normal, Illinois 61761
$193,000
|
Sold
|
|
| Status: | Closed |
| Sqft: | 1,114 |
| Cost/Sqft: | $170 |
| Beds: | 3 |
| Baths: | 2 |
| Year Built: | 1956 |
| Property Taxes: | $4,351 |
| Days On Market: | 221 |
| Lot Size: | 0,00 |
Description
Make this charming 4 bed 2 bath all brick ranch in North Normal your next home! Beautiful hardwood floors, spacious eat-in kitchen and living room. Open basement has 4th bdrm and flex area. Extra large fenced yard. Unit 5 schools and conviently located near Illinois State University, Uptown Normal, shopping, restaurants. Rte 74/55. Lennox furnace (2020); HO Smith WH (2016).
Property Specifics
| Single Family | |
| — | |
| — | |
| 1956 | |
| — | |
| — | |
| No | |
| — |
| — | |
| Not Applicable | |
| — / Not Applicable | |
| — | |
| — | |
| — | |
| 12392523 | |
| 1429281004 |
Nearby Schools
| NAME: | DISTRICT: | DISTANCE: | |
|---|---|---|---|
|
Grade School
Oakdale Elementary |
5 | — | |
|
Middle School
Parkside Jr High |
5 | Not in DB | |
|
High School
Normal Community West High Schoo |
5 | Not in DB | |
Property History
| DATE: | EVENT: | PRICE: | SOURCE: |
|---|---|---|---|
| 23 May, 2012 | Sold | $130,000 | MRED MLS |
| 14 Apr, 2012 | Under contract | $134,900 | MRED MLS |
| 4 Apr, 2012 | Listed for sale | $134,900 | MRED MLS |
| 7 Jul, 2025 | Sold | $193,000 | MRED MLS |
| 17 Jun, 2025 | Under contract | $189,900 | MRED MLS |
| 14 Jun, 2025 | Listed for sale | $189,900 | MRED MLS |
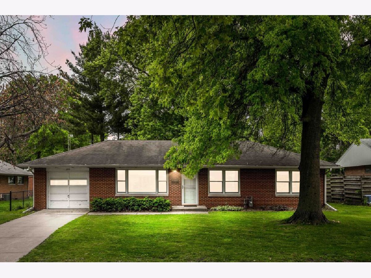
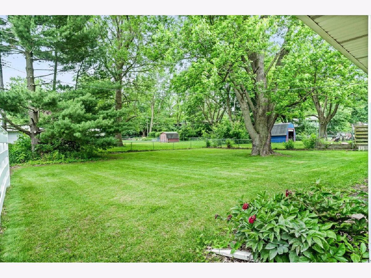
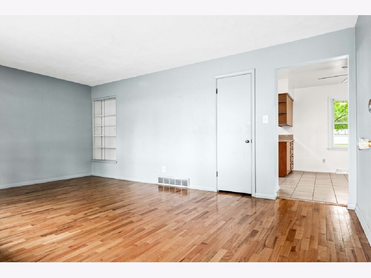
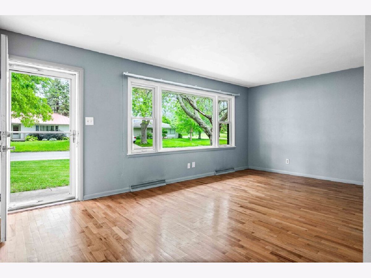
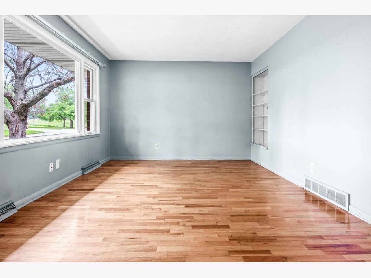
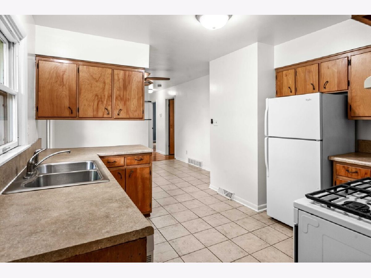
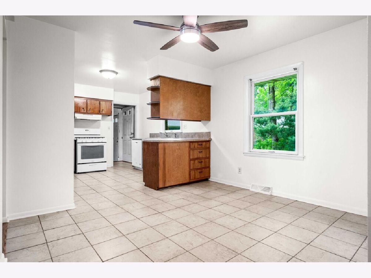
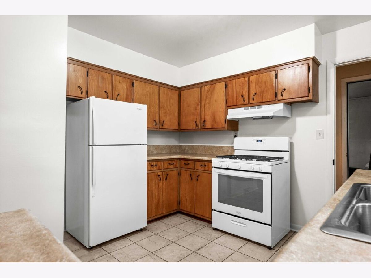
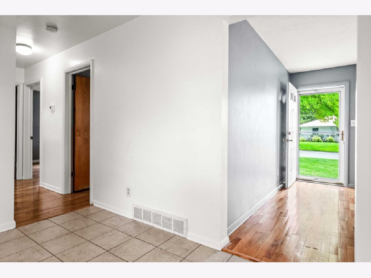
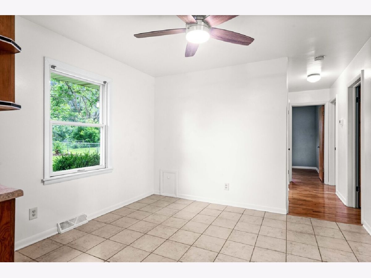
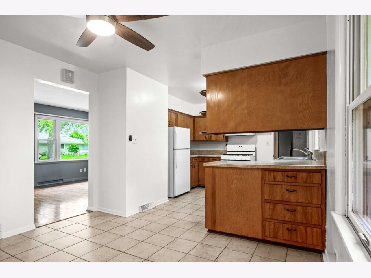
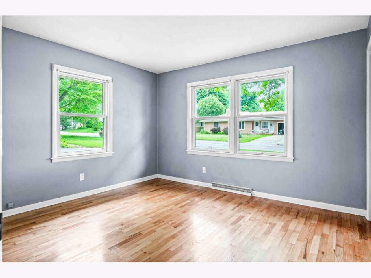
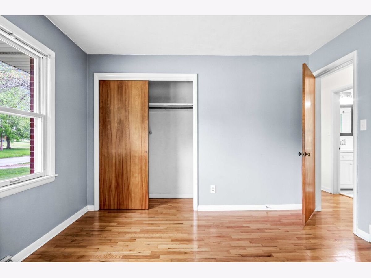
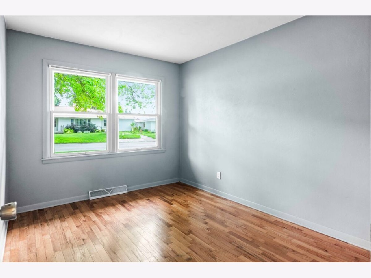
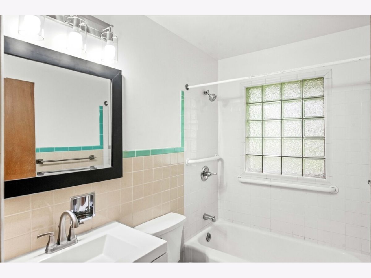
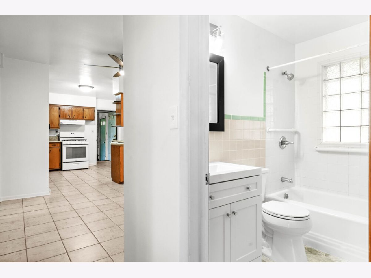
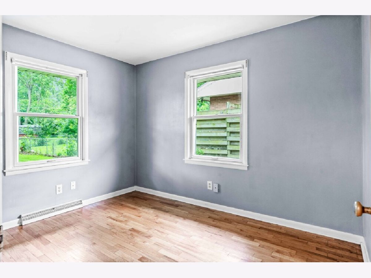
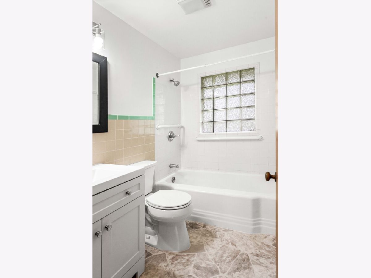
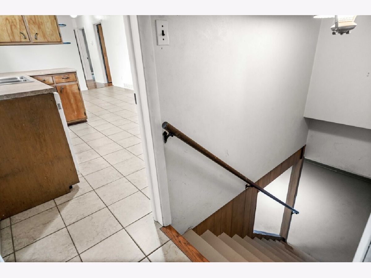
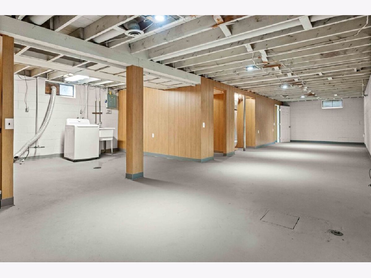
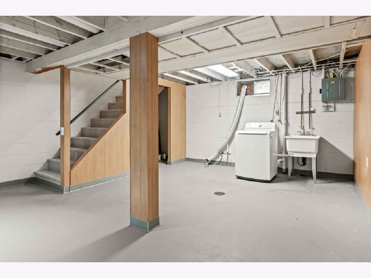
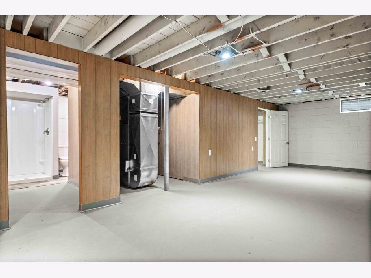
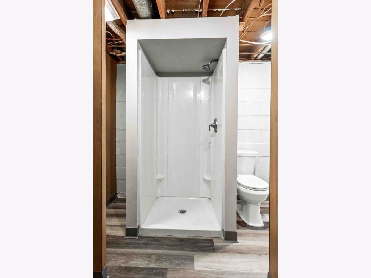
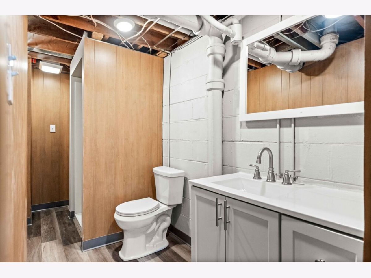
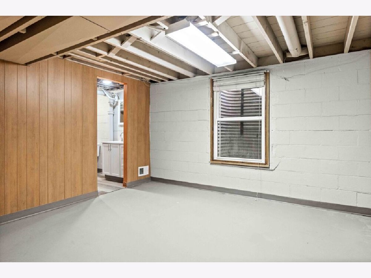
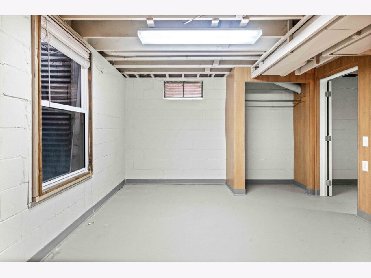
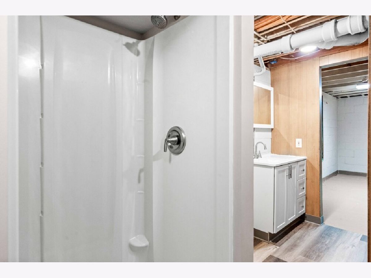
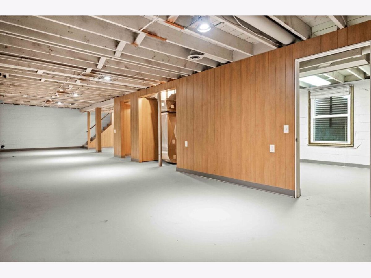
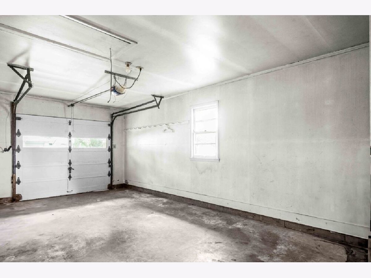
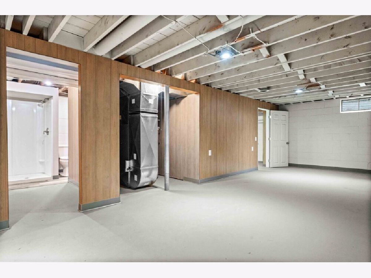
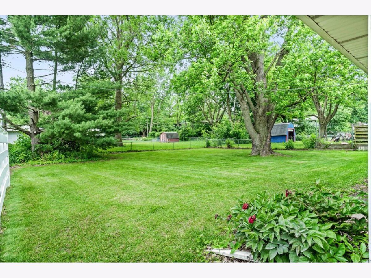
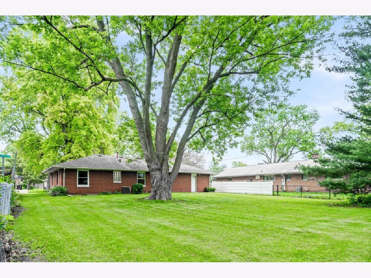
Room Specifics
Total Bedrooms: 4
Bedrooms Above Ground: 3
Bedrooms Below Ground: 1
Dimensions: —
Floor Type: —
Dimensions: —
Floor Type: —
Dimensions: —
Floor Type: —
Full Bathrooms: 2
Bathroom Amenities: —
Bathroom in Basement: 1
Rooms: —
Basement Description: —
Other Specifics
| 1 | |
| — | |
| — | |
| — | |
| — | |
| 75 X 140 | |
| Pull Down Stair | |
| — | |
| — | |
| — | |
| Not in DB | |
| — | |
| — | |
| — | |
| — |
Tax History
| Year | Property Taxes |
|---|---|
| 2012 | $1,153 |
| 2025 | $4,351 |
Contact Agent
Nearby Similar Homes
Nearby Sold Comparables
Contact Agent
Listing Provided By
RE/MAX Rising


