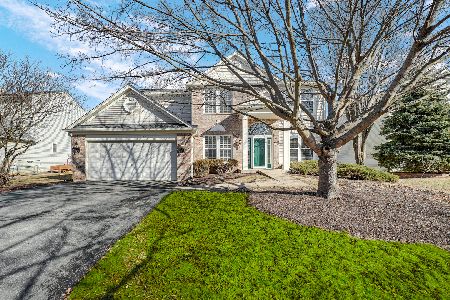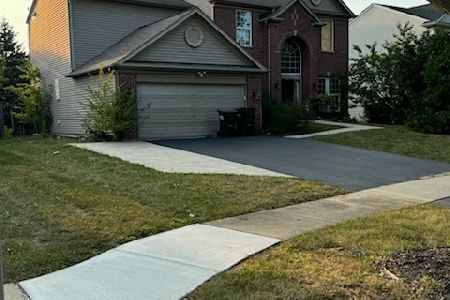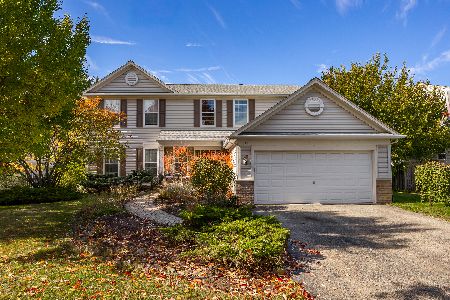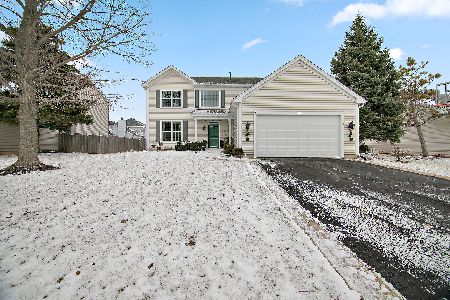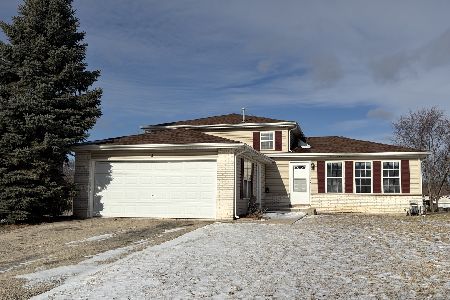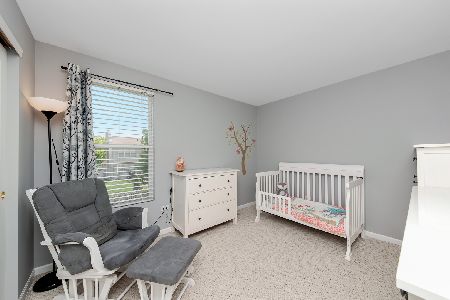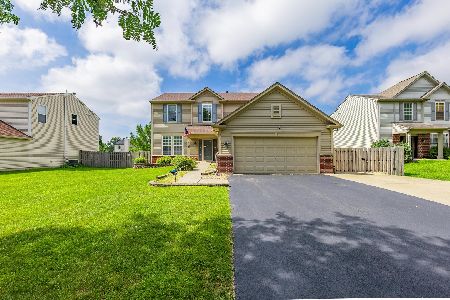144 Ginkgo Street, Bolingbrook, Illinois 60490
$293,000
|
Sold
|
|
| Status: | Closed |
| Sqft: | 2,470 |
| Cost/Sqft: | $121 |
| Beds: | 4 |
| Baths: | 3 |
| Year Built: | 2004 |
| Property Taxes: | $11,018 |
| Days On Market: | 2486 |
| Lot Size: | 0,23 |
Description
NEW PRICE - TREMENDOUS VALUE ON THIS BEAUTIFUL and SPACIOUS home with desirable open floor plan located in Augusta Village. Large kitchen with island, pantry and breakfast area. Kitchen is open to gorgeous, large Family Room with fireplace. Den/Office conveniently located on main level. Separate living room and dining room off spacious foyer with hardwood flooring. Massive Master Suite with vaulted ceiling, sitting area, walk-in closet, dual sinks, soaking tub, and separate shower. 1st floor laundry room with new ceramic tile flooring. Freshly painted interior and new carpet in most bedrooms, FR and DR. 9' ceilings throughout main level. Full deep pour basement with roughed-in plumbing includes a comfortable work room with cabinetry, utility sink and refrigerator. Large fenced yard with gorgeous brick paver patio. This is the floorplan that is in demand. Close to I55 and 355 ~ perfect for commuters. QUICK CLOSE POSSIBLE!
Property Specifics
| Single Family | |
| — | |
| Traditional | |
| 2004 | |
| Full | |
| WILSHIRE | |
| No | |
| 0.23 |
| Will | |
| Augusta Village | |
| 335 / Annual | |
| Other | |
| Lake Michigan | |
| Public Sewer | |
| 10376578 | |
| 1202181200070000 |
Property History
| DATE: | EVENT: | PRICE: | SOURCE: |
|---|---|---|---|
| 16 Aug, 2019 | Sold | $293,000 | MRED MLS |
| 4 Jul, 2019 | Under contract | $299,900 | MRED MLS |
| — | Last price change | $306,000 | MRED MLS |
| 11 May, 2019 | Listed for sale | $306,000 | MRED MLS |
Room Specifics
Total Bedrooms: 4
Bedrooms Above Ground: 4
Bedrooms Below Ground: 0
Dimensions: —
Floor Type: Carpet
Dimensions: —
Floor Type: Carpet
Dimensions: —
Floor Type: Carpet
Full Bathrooms: 3
Bathroom Amenities: Separate Shower,Double Sink,Soaking Tub
Bathroom in Basement: 0
Rooms: Breakfast Room,Den
Basement Description: Unfinished
Other Specifics
| 2 | |
| Concrete Perimeter | |
| Asphalt | |
| Brick Paver Patio, Storms/Screens | |
| Fenced Yard | |
| 70X141X26X44X143 | |
| — | |
| Full | |
| Vaulted/Cathedral Ceilings, Hardwood Floors, First Floor Laundry, Walk-In Closet(s) | |
| Range, Microwave, Dishwasher, Refrigerator, Washer, Dryer, Disposal | |
| Not in DB | |
| Sidewalks, Street Lights, Street Paved | |
| — | |
| — | |
| Wood Burning, Gas Starter |
Tax History
| Year | Property Taxes |
|---|---|
| 2019 | $11,018 |
Contact Agent
Nearby Similar Homes
Nearby Sold Comparables
Contact Agent
Listing Provided By
Baird & Warner

