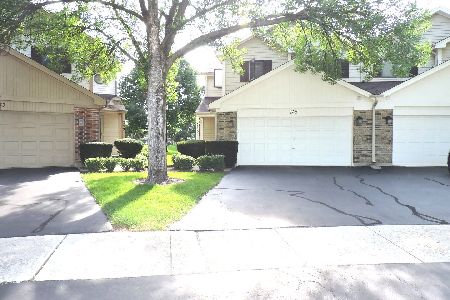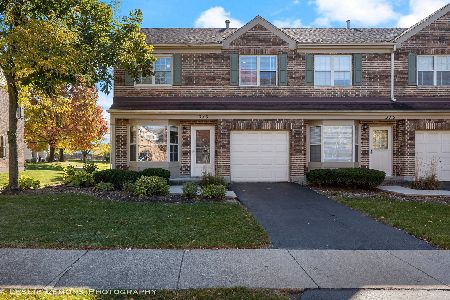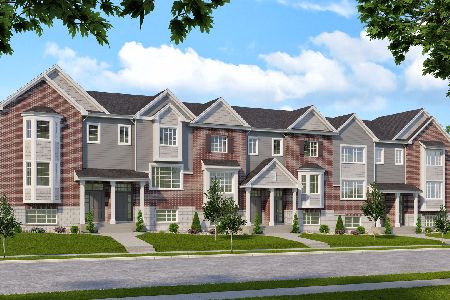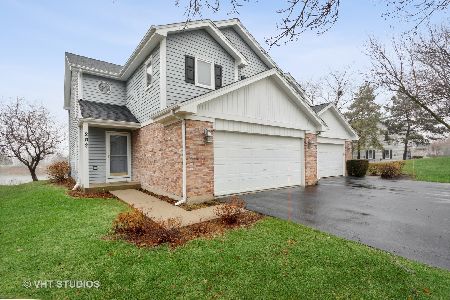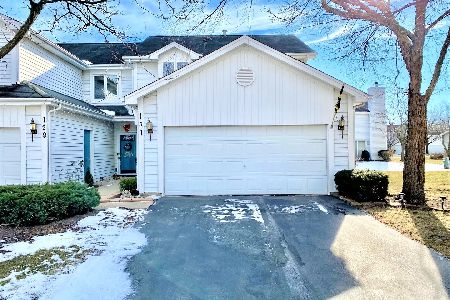144 Hampton Avenue, Westmont, Illinois 60559
$285,000
|
Sold
|
|
| Status: | Closed |
| Sqft: | 1,555 |
| Cost/Sqft: | $183 |
| Beds: | 2 |
| Baths: | 3 |
| Year Built: | 1992 |
| Property Taxes: | $4,712 |
| Days On Market: | 2683 |
| Lot Size: | 0,00 |
Description
Are you looking for a spacious end unit townhome with a basement? Welcome to Carlton Court "Brittany" model home. This home offers a 2 bed, 2.1 bath with full basement that is partial finished with a office/bedroom. Step in a light and bright living room with a fireplace and sliding glass door to a double concrete patio for outdoor entertaining. The dining room flows into a open kitchen with plenty of counter and cabinets for your cooking enjoyment plus corian countertops and newer backsplash. The 2nd floor offers a master suite with a walk-in closet and vaulted ceiling. The oversize loft has hardwood floors and could be a 3rd bedroom. To wrap up the 2nd floor, 2nd bedroom, full bath and laundry. The basement could be finished for additional entertaining space. Roof and hot water tank '17, HVAC '14, kitchen appliances (4-5 yrs old) the majority of windows are newer and some '17, Bathrooms have granite counter tops, tons of storage. Pace bus to Westmont train, and DGN school.
Property Specifics
| Condos/Townhomes | |
| 2 | |
| — | |
| 1992 | |
| Full | |
| BRITTANY | |
| No | |
| — |
| Du Page | |
| Carlton Court | |
| 145 / Monthly | |
| Insurance,Exterior Maintenance,Lawn Care,Snow Removal | |
| Lake Michigan | |
| Public Sewer | |
| 10073411 | |
| 0916411014 |
Nearby Schools
| NAME: | DISTRICT: | DISTANCE: | |
|---|---|---|---|
|
Grade School
Holmes Elementary School |
60 | — | |
|
Middle School
Westview Hills Middle School |
60 | Not in DB | |
|
High School
North High School |
99 | Not in DB | |
|
Alternate Elementary School
Maercker Elementary School |
— | Not in DB | |
Property History
| DATE: | EVENT: | PRICE: | SOURCE: |
|---|---|---|---|
| 13 Nov, 2018 | Sold | $285,000 | MRED MLS |
| 3 Oct, 2018 | Under contract | $285,000 | MRED MLS |
| 11 Sep, 2018 | Listed for sale | $285,000 | MRED MLS |
Room Specifics
Total Bedrooms: 2
Bedrooms Above Ground: 2
Bedrooms Below Ground: 0
Dimensions: —
Floor Type: Carpet
Full Bathrooms: 3
Bathroom Amenities: Separate Shower,Double Sink
Bathroom in Basement: 0
Rooms: Office,Loft,Storage
Basement Description: Partially Finished
Other Specifics
| 2.1 | |
| Concrete Perimeter | |
| Asphalt | |
| Patio, End Unit | |
| — | |
| 2188 SQ. FT. | |
| — | |
| Full | |
| Vaulted/Cathedral Ceilings, Wood Laminate Floors, Second Floor Laundry, Storage | |
| Range, Microwave, Dishwasher, Refrigerator, Washer, Dryer | |
| Not in DB | |
| — | |
| — | |
| — | |
| Gas Log |
Tax History
| Year | Property Taxes |
|---|---|
| 2018 | $4,712 |
Contact Agent
Nearby Similar Homes
Nearby Sold Comparables
Contact Agent
Listing Provided By
Baird & Warner

