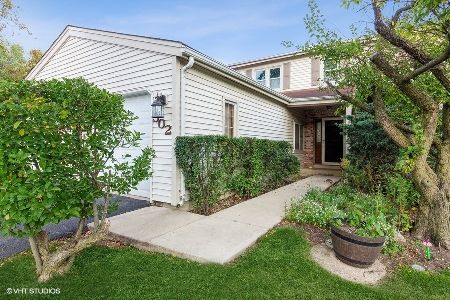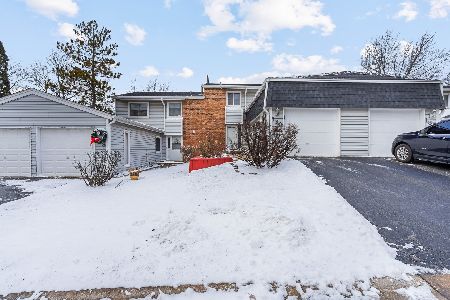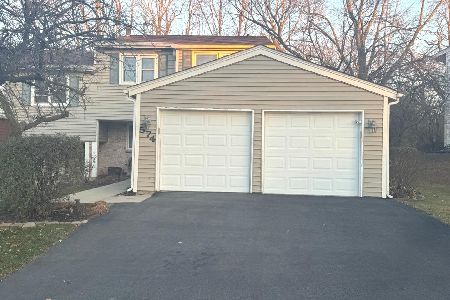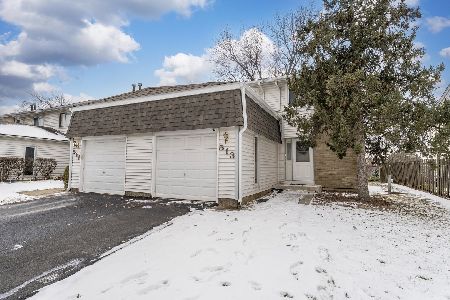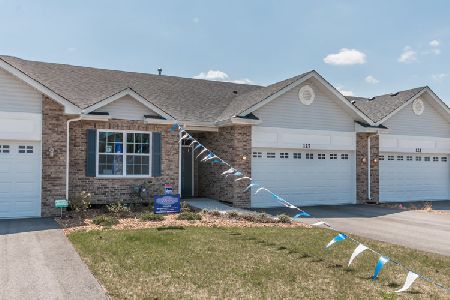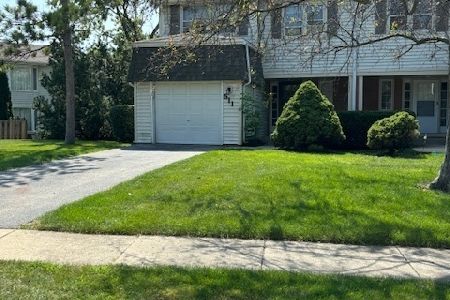144 Julie Road, Bolingbrook, Illinois 60440
$195,000
|
Sold
|
|
| Status: | Closed |
| Sqft: | 1,320 |
| Cost/Sqft: | $148 |
| Beds: | 3 |
| Baths: | 3 |
| Year Built: | 1971 |
| Property Taxes: | $4,210 |
| Days On Market: | 2814 |
| Lot Size: | 0,00 |
Description
Absolutely Stunning!! Highly desired end unit townhome in Winston Village. This 3 bedroom, 2.1 bath home has a hard to find 2 car garage. Loaded with updates and upgrades throughout! Gleaming hardwood floors on the main level. Gorgeous kitchen area with granite counter tops, tiled back splash, upgraded cabinetry, recessed lighting and stainless steel appliances. Large master bedroom suite with a private full bath. White trim and doors throughout. Exquisite tiled finishes in all baths complete with granite vanity tops, upgraded cabinetry and fixtures. Need even more space? No problem here-this home also features a full finished basement-perfect for a rec room area. other great features include ceiling fans in all bedrooms, private fenced yard and rear patio. This home is also in a great location-being in a subdivision that offers a clubhouse and pool for its residents. In walking distance to grade school and parks. Just minutes to Bolingbrook Promenade Mall, I-55 and I-355 Expressways
Property Specifics
| Condos/Townhomes | |
| 2 | |
| — | |
| 1971 | |
| Full | |
| DARTMOUTH | |
| No | |
| — |
| Will | |
| Winston Village | |
| 186 / Monthly | |
| Insurance,Clubhouse,Pool,Exterior Maintenance,Lawn Care,Snow Removal | |
| Public | |
| Public Sewer | |
| 09987979 | |
| 1202023020370000 |
Property History
| DATE: | EVENT: | PRICE: | SOURCE: |
|---|---|---|---|
| 7 Oct, 2008 | Sold | $110,000 | MRED MLS |
| 18 Sep, 2008 | Under contract | $136,900 | MRED MLS |
| 14 Aug, 2008 | Listed for sale | $136,900 | MRED MLS |
| 18 Feb, 2009 | Sold | $193,000 | MRED MLS |
| 20 Jan, 2009 | Under contract | $199,900 | MRED MLS |
| 29 Dec, 2008 | Listed for sale | $199,900 | MRED MLS |
| 20 Jul, 2018 | Sold | $195,000 | MRED MLS |
| 20 Jun, 2018 | Under contract | $195,000 | MRED MLS |
| 16 Jun, 2018 | Listed for sale | $195,000 | MRED MLS |
Room Specifics
Total Bedrooms: 3
Bedrooms Above Ground: 3
Bedrooms Below Ground: 0
Dimensions: —
Floor Type: Carpet
Dimensions: —
Floor Type: Carpet
Full Bathrooms: 3
Bathroom Amenities: Whirlpool
Bathroom in Basement: 0
Rooms: Recreation Room
Basement Description: Finished
Other Specifics
| 2 | |
| Concrete Perimeter | |
| Asphalt | |
| Patio, Storms/Screens, End Unit | |
| Common Grounds,Fenced Yard | |
| 33X90 | |
| — | |
| Full | |
| Hardwood Floors, Laundry Hook-Up in Unit | |
| Range, Microwave, Dishwasher, Refrigerator, Washer, Dryer, Disposal, Stainless Steel Appliance(s) | |
| Not in DB | |
| — | |
| — | |
| Pool | |
| — |
Tax History
| Year | Property Taxes |
|---|---|
| 2008 | $3,630 |
| 2018 | $4,210 |
Contact Agent
Nearby Similar Homes
Nearby Sold Comparables
Contact Agent
Listing Provided By
RE/MAX Professionals

