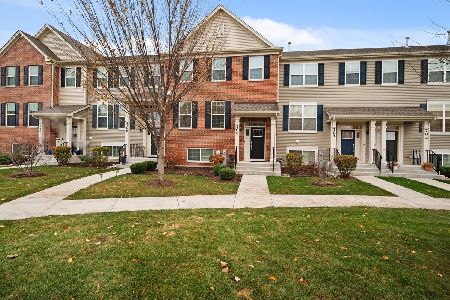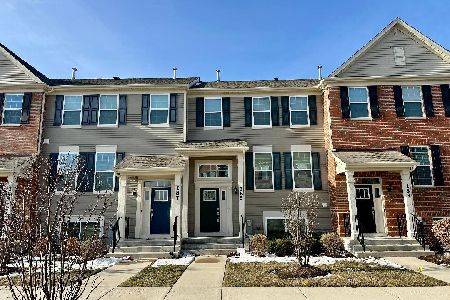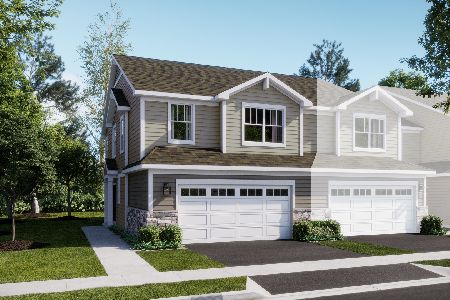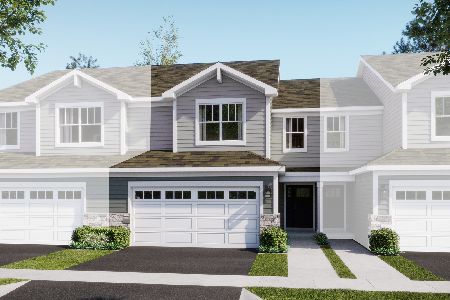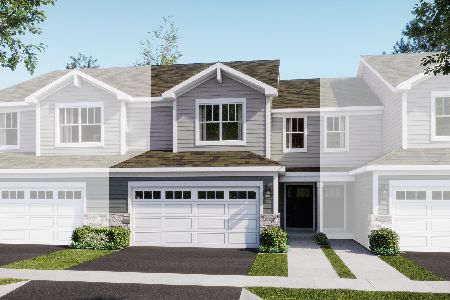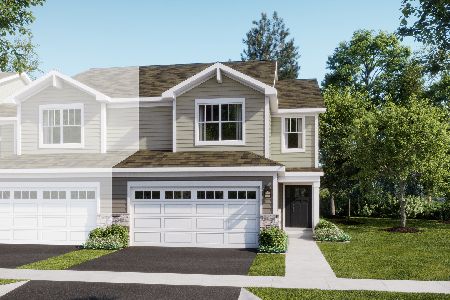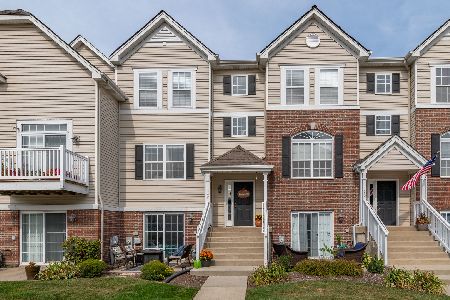144 Lakeshore Drive, Oswego, Illinois 60543
$185,000
|
Sold
|
|
| Status: | Closed |
| Sqft: | 2,691 |
| Cost/Sqft: | $67 |
| Beds: | 3 |
| Baths: | 4 |
| Year Built: | 2011 |
| Property Taxes: | $4,240 |
| Days On Market: | 4218 |
| Lot Size: | 0,00 |
Description
Well maintained 3 bedroom, 4 bath three story unit will knock your socks off! Nicely decorated pond view end unit. Master plus loft and laundry on top floor, 2nd master on main floor, plus family/rec room and office on lower walk-out level. Built-in entertainment wall unit, 2 car garage. Right near the clubhouse/pool/parks and playground. There is nothing like this available so call today!
Property Specifics
| Condos/Townhomes | |
| 3 | |
| — | |
| 2011 | |
| Walkout | |
| — | |
| Yes | |
| — |
| Kendall | |
| Southbury | |
| 165 / Monthly | |
| Insurance,Clubhouse,Exercise Facilities,Pool,Exterior Maintenance,Lawn Care,Snow Removal | |
| Public | |
| Public Sewer | |
| 08666500 | |
| 0316355005 |
Nearby Schools
| NAME: | DISTRICT: | DISTANCE: | |
|---|---|---|---|
|
Grade School
Southbury Elementary School |
308 | — | |
|
Middle School
Traughber Junior High School |
308 | Not in DB | |
|
High School
Oswego High School |
308 | Not in DB | |
Property History
| DATE: | EVENT: | PRICE: | SOURCE: |
|---|---|---|---|
| 27 Mar, 2013 | Sold | $145,250 | MRED MLS |
| 18 Feb, 2013 | Under contract | $149,900 | MRED MLS |
| — | Last price change | $175,000 | MRED MLS |
| 16 Aug, 2012 | Listed for sale | $175,000 | MRED MLS |
| 3 Nov, 2014 | Sold | $185,000 | MRED MLS |
| 28 Sep, 2014 | Under contract | $180,000 | MRED MLS |
| — | Last price change | $190,000 | MRED MLS |
| 8 Jul, 2014 | Listed for sale | $195,000 | MRED MLS |
| 20 Dec, 2018 | Sold | $231,500 | MRED MLS |
| 13 Nov, 2018 | Under contract | $235,000 | MRED MLS |
| 3 Oct, 2018 | Listed for sale | $235,000 | MRED MLS |
| 29 Jan, 2024 | Under contract | $0 | MRED MLS |
| 14 Dec, 2023 | Listed for sale | $0 | MRED MLS |
Room Specifics
Total Bedrooms: 3
Bedrooms Above Ground: 3
Bedrooms Below Ground: 0
Dimensions: —
Floor Type: Carpet
Dimensions: —
Floor Type: Carpet
Full Bathrooms: 4
Bathroom Amenities: Separate Shower,Double Sink
Bathroom in Basement: 1
Rooms: Breakfast Room,Den,Loft
Basement Description: Finished
Other Specifics
| 2 | |
| — | |
| Asphalt | |
| Deck, Patio, Storms/Screens | |
| Pond(s) | |
| COMMON | |
| — | |
| Full | |
| First Floor Bedroom, First Floor Full Bath, Laundry Hook-Up in Unit | |
| Range, Dishwasher | |
| Not in DB | |
| — | |
| — | |
| Exercise Room, Health Club, Park, Party Room, Pool | |
| — |
Tax History
| Year | Property Taxes |
|---|---|
| 2014 | $4,240 |
| 2018 | $7,563 |
Contact Agent
Nearby Similar Homes
Nearby Sold Comparables
Contact Agent
Listing Provided By
RE/MAX TOWN & COUNTRY

