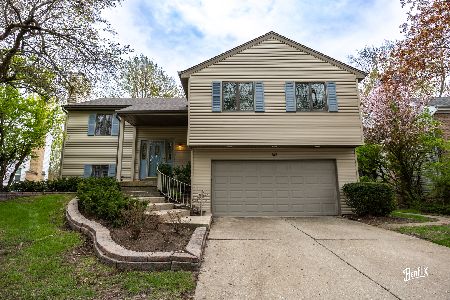144 Midway Lane, Vernon Hills, Illinois 60061
$415,000
|
Sold
|
|
| Status: | Closed |
| Sqft: | 1,802 |
| Cost/Sqft: | $233 |
| Beds: | 4 |
| Baths: | 3 |
| Year Built: | 1977 |
| Property Taxes: | $5,000 |
| Days On Market: | 744 |
| Lot Size: | 0,20 |
Description
Bring your imagination and personal touches to this home in an Award Winning School district that everyone wants! This home has it all, from 4 spacious bedrooms, 3 full baths, a living and family room, as well a 3 season room off the kitchen. The OVERSIZED backyard is perfect for the kids and entertaining summer parties. Make this a "must see" immediately because homes in this subdivision with the school district, do not last long!
Property Specifics
| Single Family | |
| — | |
| — | |
| 1977 | |
| — | |
| — | |
| No | |
| 0.2 |
| Lake | |
| Deerpath | |
| — / Not Applicable | |
| — | |
| — | |
| — | |
| 11957084 | |
| 15091030460000 |
Nearby Schools
| NAME: | DISTRICT: | DISTANCE: | |
|---|---|---|---|
|
Grade School
Laura B Sprague School |
103 | — | |
|
Middle School
Daniel Wright Junior High School |
103 | Not in DB | |
|
High School
Adlai E Stevenson High School |
125 | Not in DB | |
Property History
| DATE: | EVENT: | PRICE: | SOURCE: |
|---|---|---|---|
| 5 Feb, 2024 | Sold | $415,000 | MRED MLS |
| 12 Jan, 2024 | Under contract | $419,900 | MRED MLS |
| 6 Jan, 2024 | Listed for sale | $419,900 | MRED MLS |


























Room Specifics
Total Bedrooms: 4
Bedrooms Above Ground: 4
Bedrooms Below Ground: 0
Dimensions: —
Floor Type: —
Dimensions: —
Floor Type: —
Dimensions: —
Floor Type: —
Full Bathrooms: 3
Bathroom Amenities: —
Bathroom in Basement: 1
Rooms: —
Basement Description: Finished
Other Specifics
| 2 | |
| — | |
| Asphalt | |
| — | |
| — | |
| 8943 | |
| — | |
| — | |
| — | |
| — | |
| Not in DB | |
| — | |
| — | |
| — | |
| — |
Tax History
| Year | Property Taxes |
|---|---|
| 2024 | $5,000 |
Contact Agent
Nearby Similar Homes
Nearby Sold Comparables
Contact Agent
Listing Provided By
Keller Williams North Shore West










