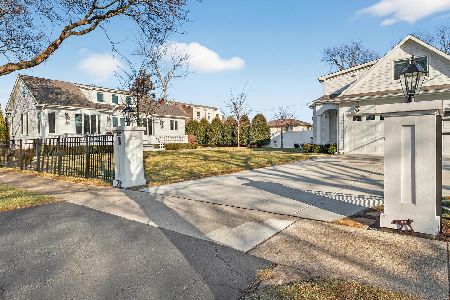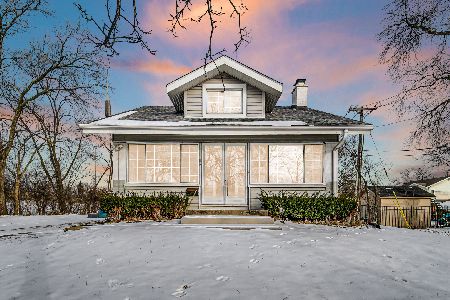144 Naperville Road, Clarendon Hills, Illinois 60514
$690,000
|
Sold
|
|
| Status: | Closed |
| Sqft: | 3,152 |
| Cost/Sqft: | $225 |
| Beds: | 4 |
| Baths: | 3 |
| Year Built: | 1961 |
| Property Taxes: | $13,907 |
| Days On Market: | 1951 |
| Lot Size: | 0,21 |
Description
Truly a magical place, this masterpiece across from the Hinsdale Golf Club, was completely rebuilt and doubled in size to perfection. Stunning curb appeal. Great views from your welcoming front porch on a quiet, lightly travelled road. The impressive entry foyer with marble floor, views a wonderful staircase, large entryway closet, and spectacular, spacious living room. Perfect for quiet enjoyment or great for entertaining. You will absolutely love the formal dining area. Tastefully done with custom cabinets, granite countertops, Viking stove, new Bosch dishwasher, warming oven, and Dacor microwave. A perfect breakfast bar for busy family living. Skylights and volume ceilings add to the ambiance. Family room is open to the kitchen/breakfast area. Sensational views of your completely private yard. First floor office, or 4th bedroom with full bath. Mud room to an attached 2 + car garage. On the second level there is a primary suite that is a fabulous getaway with an abundance of space and custom built-ins flanking a stunning fireplace. A generous W/I closet and a library/office with glass doors. Private, full master bath with all the niceties. Two additional bedrooms with guest bath. 2nd floor laundry The lower level, with a rec room, fireplace, and "tons" of storage, is great for those long winter days. Sprinkler system. Updated alarm system. Pella windows, and hardwood floors add to the charm. Roof is 2 years old. Professional landscaping. Freshly painted, and ready for new owners. Alarm is on. Please give ample notice for showings. Owner will disarm it.
Property Specifics
| Single Family | |
| — | |
| — | |
| 1961 | |
| Full | |
| — | |
| No | |
| 0.21 |
| Du Page | |
| — | |
| 0 / Not Applicable | |
| None | |
| Lake Michigan | |
| Public Sewer | |
| 10888568 | |
| 0902302022 |
Nearby Schools
| NAME: | DISTRICT: | DISTANCE: | |
|---|---|---|---|
|
Grade School
Prospect Elementary School |
181 | — | |
|
Middle School
Clarendon Hills Middle School |
181 | Not in DB | |
|
High School
Hinsdale Central High School |
86 | Not in DB | |
Property History
| DATE: | EVENT: | PRICE: | SOURCE: |
|---|---|---|---|
| 11 May, 2021 | Sold | $690,000 | MRED MLS |
| 14 Mar, 2021 | Under contract | $709,000 | MRED MLS |
| — | Last price change | $729,000 | MRED MLS |
| 1 Oct, 2020 | Listed for sale | $759,000 | MRED MLS |
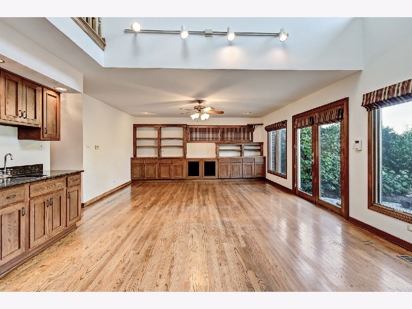
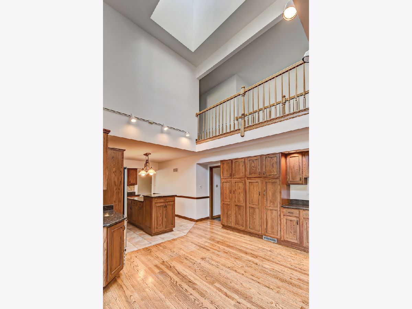
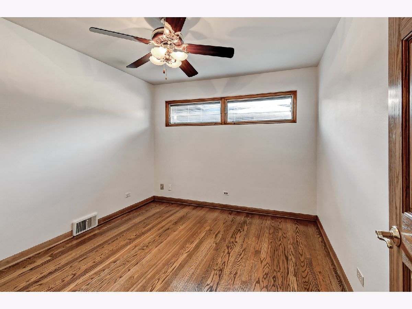
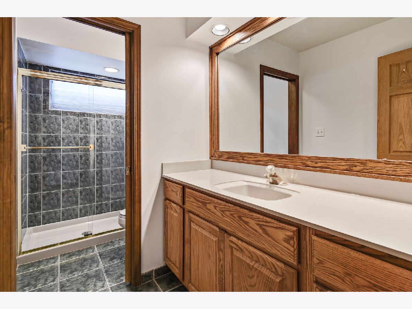
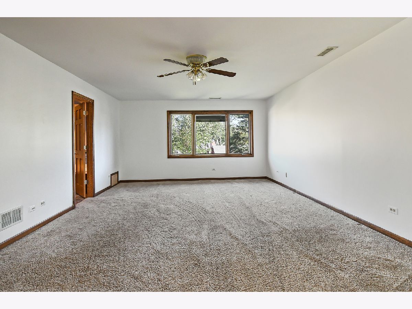
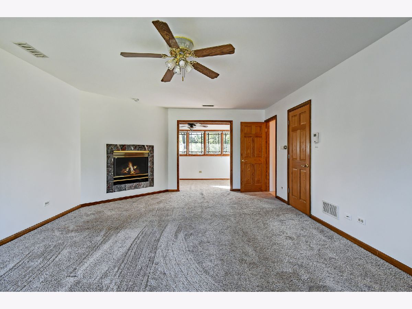

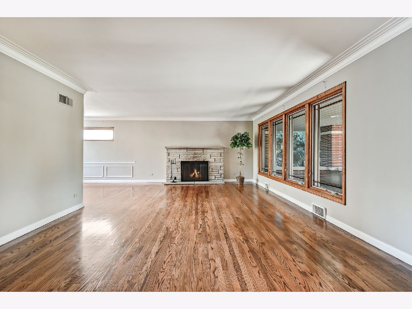
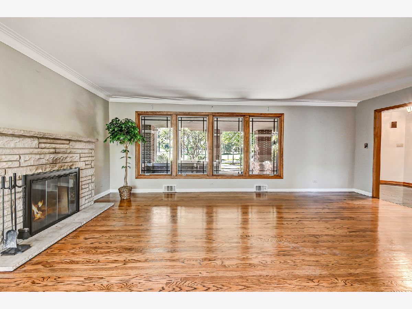
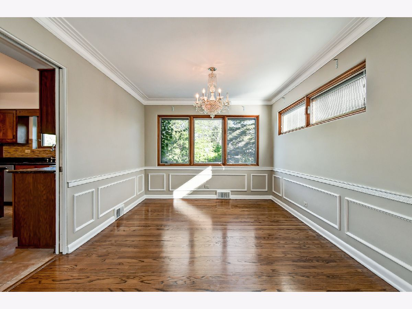
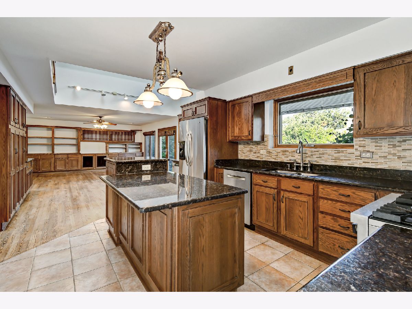
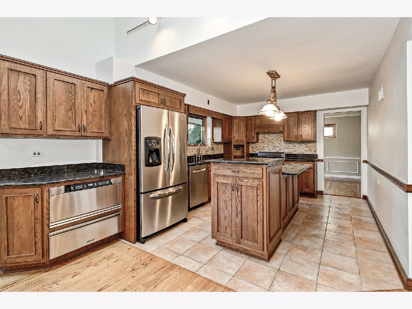
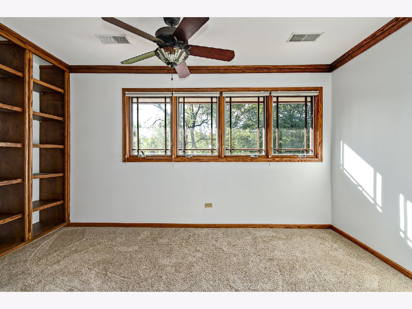
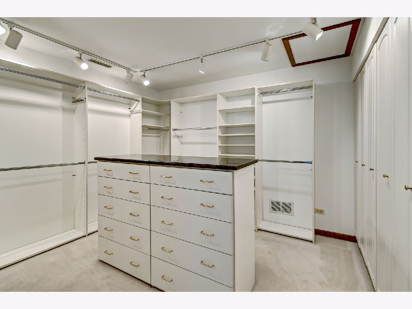
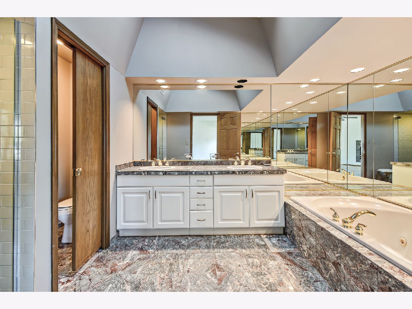
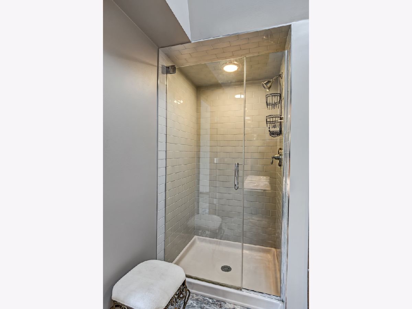
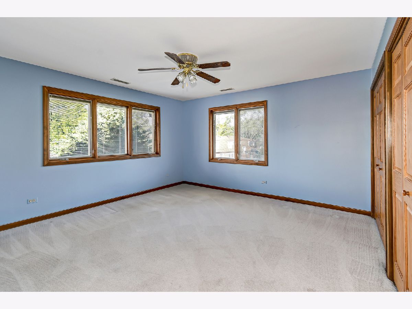
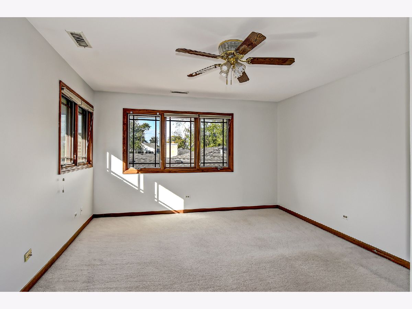
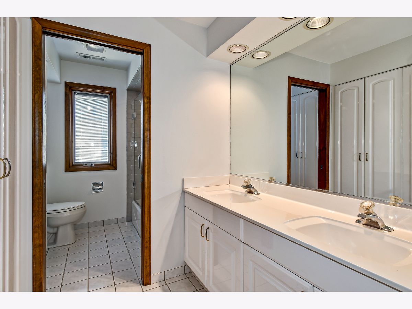
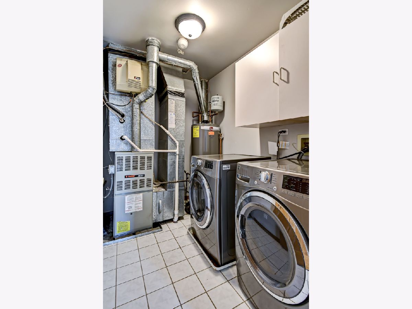

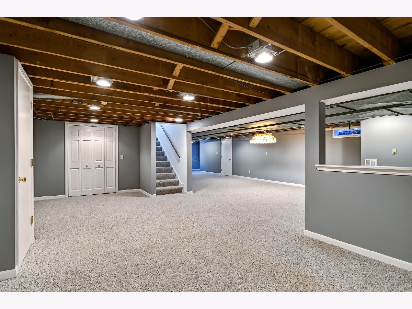
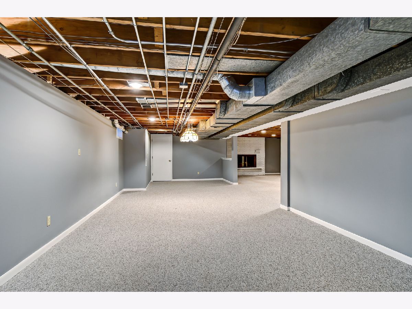
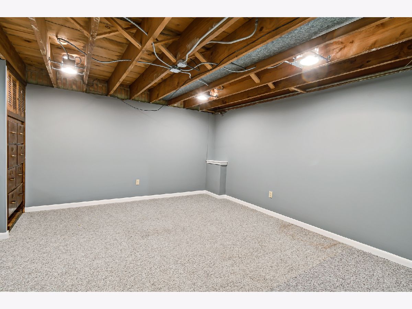

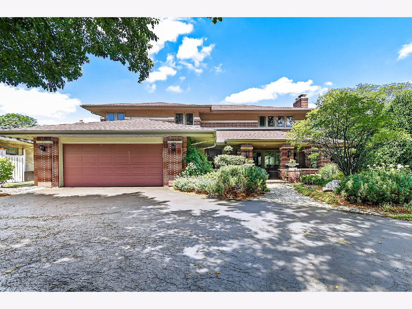
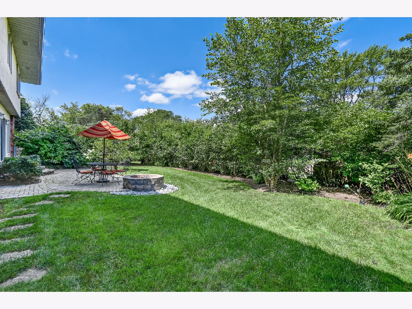
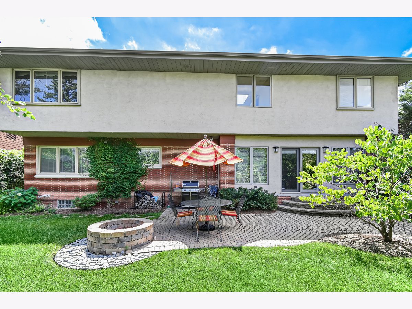
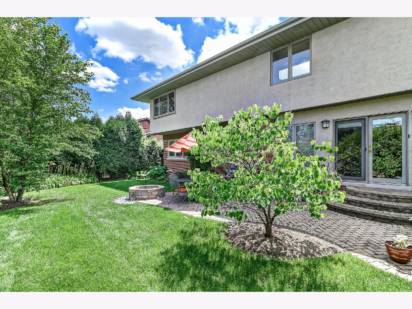
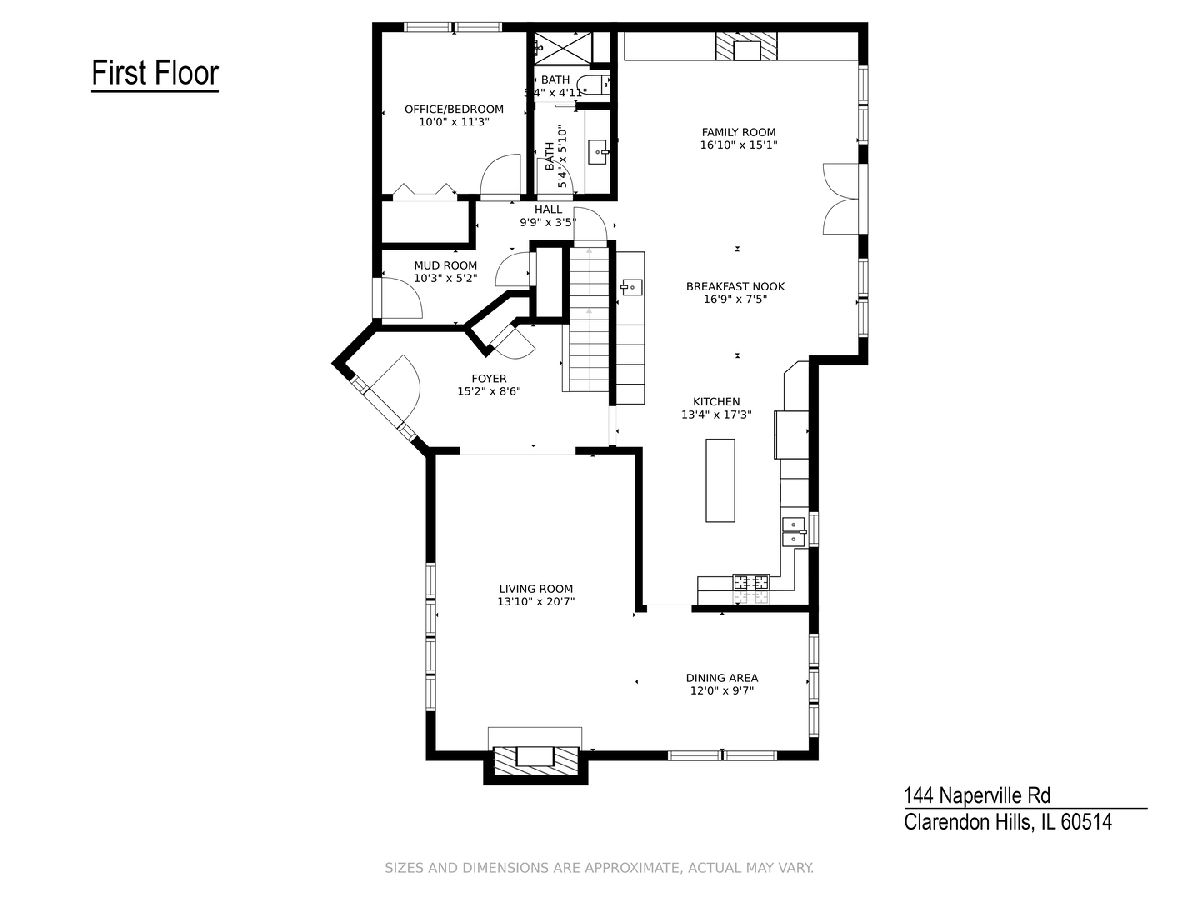
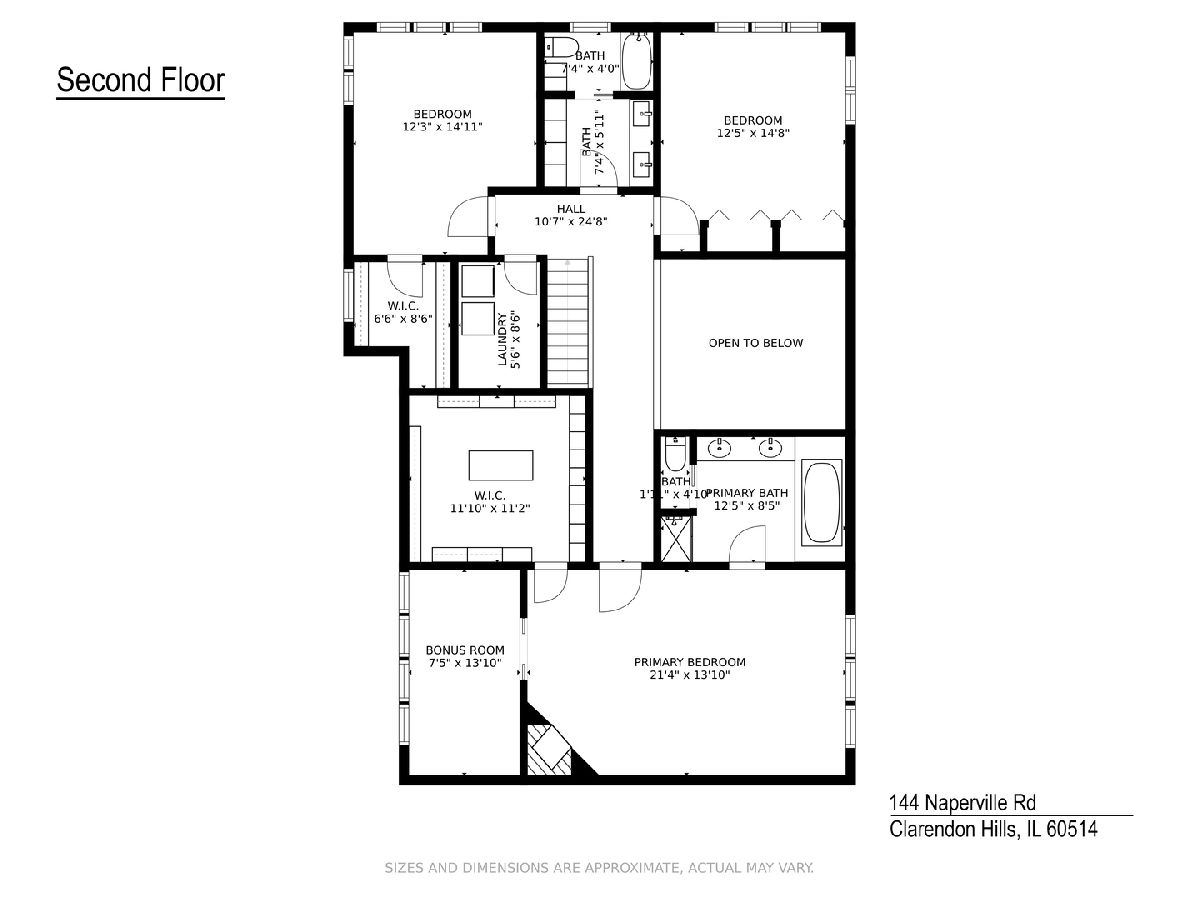

Room Specifics
Total Bedrooms: 4
Bedrooms Above Ground: 4
Bedrooms Below Ground: 0
Dimensions: —
Floor Type: Carpet
Dimensions: —
Floor Type: Carpet
Dimensions: —
Floor Type: Hardwood
Full Bathrooms: 3
Bathroom Amenities: Whirlpool,Separate Shower,Double Sink
Bathroom in Basement: 0
Rooms: Foyer,Game Room,Office,Recreation Room
Basement Description: Partially Finished
Other Specifics
| 2 | |
| Concrete Perimeter | |
| Asphalt | |
| Porch, Brick Paver Patio, Fire Pit | |
| — | |
| 70 X 129 | |
| Unfinished | |
| Full | |
| Vaulted/Cathedral Ceilings, Skylight(s), Bar-Wet, Hardwood Floors, First Floor Bedroom, Second Floor Laundry | |
| Range, Microwave, Dishwasher, Refrigerator, Washer, Dryer, Disposal | |
| Not in DB | |
| — | |
| — | |
| — | |
| Wood Burning Stove, Gas Starter, Heatilator |
Tax History
| Year | Property Taxes |
|---|---|
| 2021 | $13,907 |
Contact Agent
Nearby Similar Homes
Nearby Sold Comparables
Contact Agent
Listing Provided By
Compass

