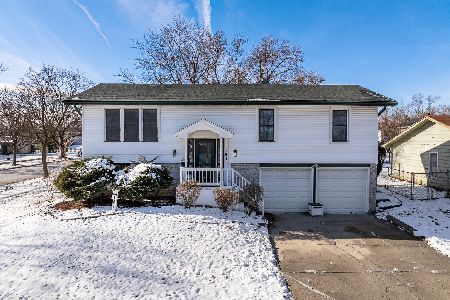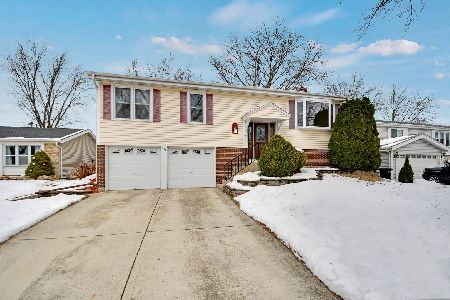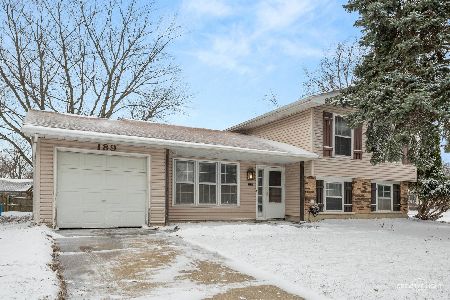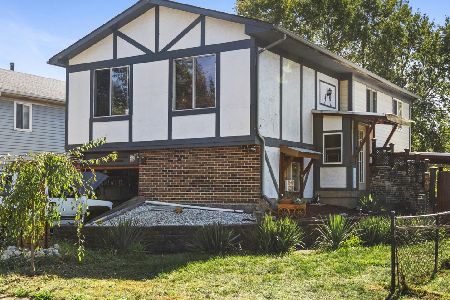144 Newport Drive, Bolingbrook, Illinois 60440
$160,000
|
Sold
|
|
| Status: | Closed |
| Sqft: | 1,689 |
| Cost/Sqft: | $95 |
| Beds: | 3 |
| Baths: | 2 |
| Year Built: | 1970 |
| Property Taxes: | $4,573 |
| Days On Market: | 3425 |
| Lot Size: | 0,16 |
Description
Raised Ranch home in a lovely, quiet neighborhood with tree-lined streets, within walking distance to all schools in the district (Valley View - 365U). Home is being sold AS-IS. The upper level of the home features the kitchen, Dining-Room, Living Room, the Master BR and two other bedrooms along with a shared bath. On the lower-level of the home a family room, possible 4th bedroom/office/crafting area and a half-bath. The back yard has a patio and is fenced. New roof, windows, air conditioning and furnace installed in 2011. Leaf guard gutters have been installed. Two car garage with separate entry doors and separate transmitters. Garage level allows access to lower level family room. Just a couple of blocks away you will find the Fountaindale library, Village Center and the Post Office. The community also boasts the Bolingbrook Recreation/Aquatic Center (BRAC), Clow Airport, and access to many shopping areas including the Bolingbrook Promenade (mall).
Property Specifics
| Single Family | |
| — | |
| Bi-Level | |
| 1970 | |
| None | |
| — | |
| No | |
| 0.16 |
| Will | |
| — | |
| 0 / Not Applicable | |
| None | |
| Public | |
| Public Sewer | |
| 09336866 | |
| 1202151030080000 |
Nearby Schools
| NAME: | DISTRICT: | DISTANCE: | |
|---|---|---|---|
|
Grade School
Oak View Elementary School |
365u | — | |
|
Middle School
Brooks Middle School |
365U | Not in DB | |
|
High School
Bolingbrook High School |
365u | Not in DB | |
Property History
| DATE: | EVENT: | PRICE: | SOURCE: |
|---|---|---|---|
| 16 Dec, 2016 | Sold | $160,000 | MRED MLS |
| 11 Oct, 2016 | Under contract | $160,000 | MRED MLS |
| — | Last price change | $170,000 | MRED MLS |
| 8 Sep, 2016 | Listed for sale | $170,000 | MRED MLS |
Room Specifics
Total Bedrooms: 3
Bedrooms Above Ground: 3
Bedrooms Below Ground: 0
Dimensions: —
Floor Type: Carpet
Dimensions: —
Floor Type: Carpet
Full Bathrooms: 2
Bathroom Amenities: —
Bathroom in Basement: 0
Rooms: Bonus Room
Basement Description: None
Other Specifics
| 2 | |
| Concrete Perimeter | |
| Concrete | |
| Patio | |
| Fenced Yard | |
| 110 X 68 | |
| — | |
| — | |
| — | |
| Range, Dishwasher, Refrigerator, Washer, Dryer, Disposal | |
| Not in DB | |
| Pool, Sidewalks, Street Lights | |
| — | |
| — | |
| — |
Tax History
| Year | Property Taxes |
|---|---|
| 2016 | $4,573 |
Contact Agent
Nearby Similar Homes
Nearby Sold Comparables
Contact Agent
Listing Provided By
Century 21 Affiliated









