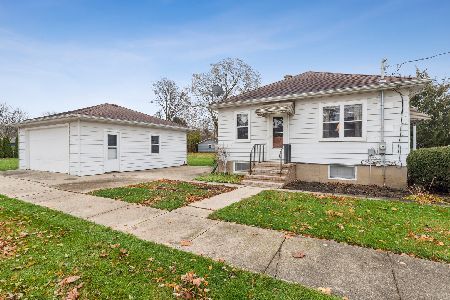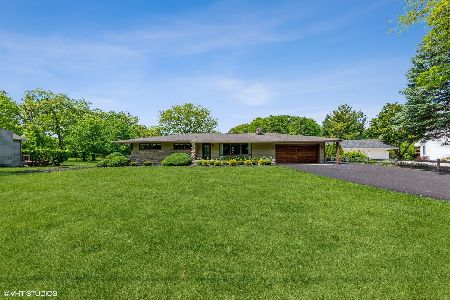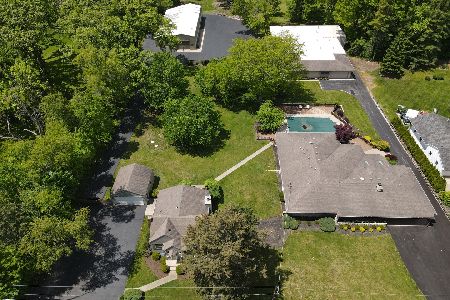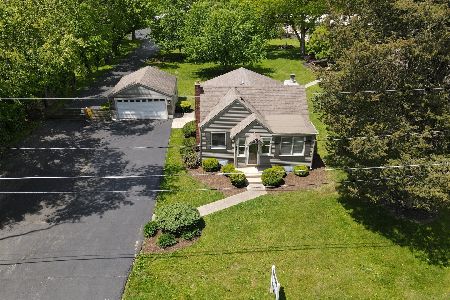144 Oak Knoll Drive, Lake Villa, Illinois 60046
$186,000
|
Sold
|
|
| Status: | Closed |
| Sqft: | 2,000 |
| Cost/Sqft: | $93 |
| Beds: | 3 |
| Baths: | 2 |
| Year Built: | 1977 |
| Property Taxes: | $5,537 |
| Days On Market: | 3179 |
| Lot Size: | 0,14 |
Description
These owners thought of the perfect floor plan! Coming through the front door leads directly to the kitchen where guest's gather anyway. No need for guest to trek through a maze to find the ideal entertain spot. The kitchen is massive & the vaulted ceilings make it feel even larger, there's a island to gather around & there's a large eating area too. Neutral paint & custom cabinets with lighting under & over complete this area. The great room/4 season room addition offers plenty of natural light & slider lead to the brick patio. The fully fenced yard has a relaxing zen-like feel. On the 2nd level, you'll love the updated full bath with a new vanity, new tiles in the shower and on the floor. The master suite offers 2 closets & has its own entrance to the bathroom. Plush carpet & ample closet space in the 2 guest bedrooms. The lower level family room is a great place to turn on a tv and snuggle next to the fire. The lower level offers a den, 1/2 bath & laundry too! New Roof!
Property Specifics
| Single Family | |
| — | |
| — | |
| 1977 | |
| None | |
| — | |
| No | |
| 0.14 |
| Lake | |
| — | |
| 0 / Not Applicable | |
| None | |
| Public | |
| Public Sewer | |
| 09582762 | |
| 06052010940000 |
Nearby Schools
| NAME: | DISTRICT: | DISTANCE: | |
|---|---|---|---|
|
Grade School
Olive C Martin School |
41 | — | |
|
Middle School
Peter J Palombi School |
41 | Not in DB | |
|
High School
Lakes Community High School |
117 | Not in DB | |
Property History
| DATE: | EVENT: | PRICE: | SOURCE: |
|---|---|---|---|
| 25 May, 2017 | Sold | $186,000 | MRED MLS |
| 9 Apr, 2017 | Under contract | $185,000 | MRED MLS |
| 3 Apr, 2017 | Listed for sale | $185,000 | MRED MLS |
| 16 Dec, 2021 | Sold | $222,500 | MRED MLS |
| 19 Oct, 2021 | Under contract | $225,000 | MRED MLS |
| 15 Oct, 2021 | Listed for sale | $225,000 | MRED MLS |
Room Specifics
Total Bedrooms: 3
Bedrooms Above Ground: 3
Bedrooms Below Ground: 0
Dimensions: —
Floor Type: Carpet
Dimensions: —
Floor Type: Carpet
Full Bathrooms: 2
Bathroom Amenities: Soaking Tub
Bathroom in Basement: 0
Rooms: Eating Area,Den,Great Room
Basement Description: None
Other Specifics
| 2 | |
| — | |
| — | |
| Hot Tub, Brick Paver Patio, Storms/Screens | |
| Fenced Yard,Landscaped | |
| 24X131X24X131 | |
| — | |
| Full | |
| Vaulted/Cathedral Ceilings, Wood Laminate Floors | |
| Range, Microwave, Dishwasher, Refrigerator, Washer, Dryer | |
| Not in DB | |
| Street Paved | |
| — | |
| — | |
| Attached Fireplace Doors/Screen, Gas Log, Gas Starter |
Tax History
| Year | Property Taxes |
|---|---|
| 2017 | $5,537 |
| 2021 | $6,735 |
Contact Agent
Nearby Similar Homes
Nearby Sold Comparables
Contact Agent
Listing Provided By
RE/MAX Top Performers









