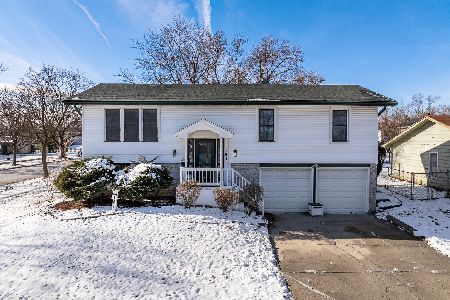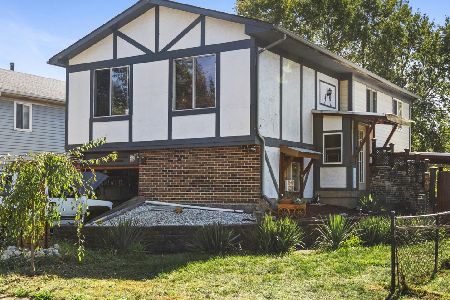144 Oakwood Drive, Bolingbrook, Illinois 60440
$325,000
|
Sold
|
|
| Status: | Closed |
| Sqft: | 2,144 |
| Cost/Sqft: | $154 |
| Beds: | 4 |
| Baths: | 3 |
| Year Built: | 1970 |
| Property Taxes: | $8,678 |
| Days On Market: | 288 |
| Lot Size: | 0,00 |
Description
GREAT OPPORTUNITIES FOR INVESTORS. THE HOUSE NEEDS WORK AND SELLING "AS IS", BUT THE PROPERTY IS HUGE: 4 BR/ 2.5 BATHS/ LIVING ROOM WITH A DINING ROOM, FAMILY ROOM HAS A WOOD FIREPLACE, PLUS EXTRA ROOM( DEN OR OFFICE ) IN THE LOWER LEVEL. CLOSE TO THE PARK, POST OFFICE, SHOPPINGS, EXPRESSWAYS...
Property Specifics
| Single Family | |
| — | |
| — | |
| 1970 | |
| — | |
| — | |
| No | |
| 0 |
| Will | |
| Indian Oaks | |
| 0 / Not Applicable | |
| — | |
| — | |
| — | |
| 12335519 | |
| 1202151020080000 |
Nearby Schools
| NAME: | DISTRICT: | DISTANCE: | |
|---|---|---|---|
|
Grade School
Oak View Elementary School |
365U | — | |
|
Middle School
Brooks Middle School |
365U | Not in DB | |
|
High School
Bolingbrook High School |
365U | Not in DB | |
Property History
| DATE: | EVENT: | PRICE: | SOURCE: |
|---|---|---|---|
| 12 Jun, 2014 | Sold | $195,000 | MRED MLS |
| 10 Apr, 2014 | Under contract | $199,900 | MRED MLS |
| — | Last price change | $205,000 | MRED MLS |
| 18 Jul, 2013 | Listed for sale | $205,000 | MRED MLS |
| 16 Jun, 2025 | Sold | $325,000 | MRED MLS |
| 24 Apr, 2025 | Under contract | $329,900 | MRED MLS |
| 11 Apr, 2025 | Listed for sale | $329,900 | MRED MLS |

Room Specifics
Total Bedrooms: 4
Bedrooms Above Ground: 4
Bedrooms Below Ground: 0
Dimensions: —
Floor Type: —
Dimensions: —
Floor Type: —
Dimensions: —
Floor Type: —
Full Bathrooms: 3
Bathroom Amenities: —
Bathroom in Basement: 0
Rooms: —
Basement Description: —
Other Specifics
| 2 | |
| — | |
| — | |
| — | |
| — | |
| 70X110 | |
| Full | |
| — | |
| — | |
| — | |
| Not in DB | |
| — | |
| — | |
| — | |
| — |
Tax History
| Year | Property Taxes |
|---|---|
| 2014 | $5,095 |
| 2025 | $8,678 |
Contact Agent
Nearby Similar Homes
Nearby Sold Comparables
Contact Agent
Listing Provided By
Century 21 Circle










