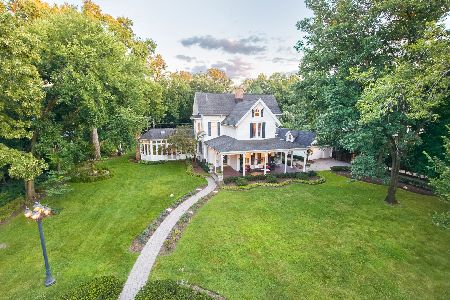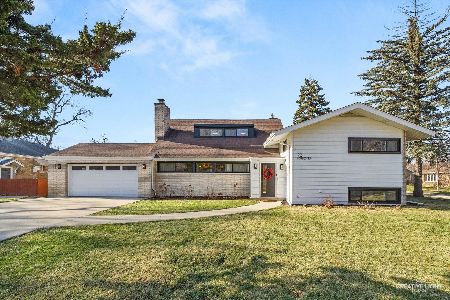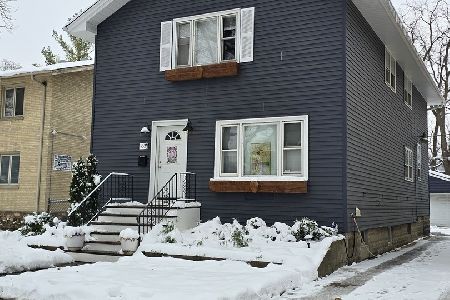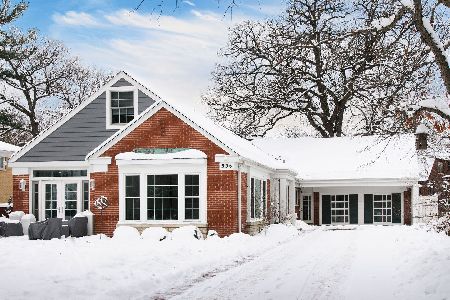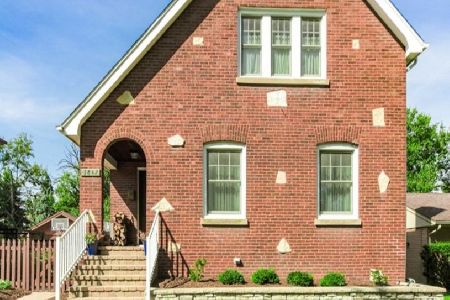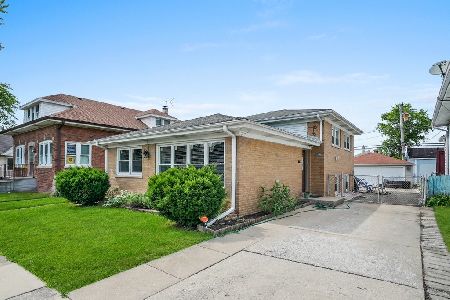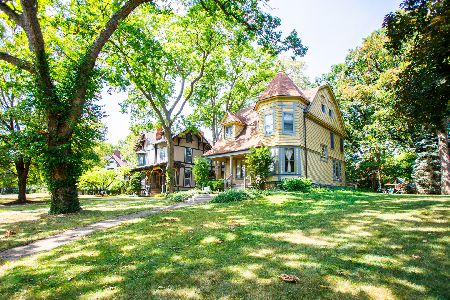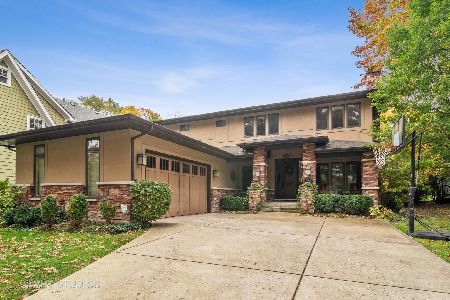144 Scottswood Road, Riverside, Illinois 60546
$799,000
|
Sold
|
|
| Status: | Closed |
| Sqft: | 4,518 |
| Cost/Sqft: | $177 |
| Beds: | 5 |
| Baths: | 5 |
| Year Built: | 1886 |
| Property Taxes: | $29,959 |
| Days On Market: | 1981 |
| Lot Size: | 0,70 |
Description
Don't miss this wonderful opportunity to own one of Riverside's most prestigious homes, located in the historic First Division. Designed by architect William LeBaron Jenney, this 5 bed/3.2 bath gracious Eastlake Victorian is quintessential Riverside. The home sits on an expansive 0.7 acre lot, overlooking Scottswood Common, one of the village's prettiest parks. Gorgeous standout features include: screened wrap around front porch, original ornate woodwork, decorative stained glass windows, 7 fireplaces with stunning colorful tile, and 10" ceilings throughout. The extraordinary light-filled first level boasts a floor plan for today's modern living. Grand entry foyer, entertaining-sized living and dining rooms, and a huge family room. Modern updated eat-in kitchen with stainless steel appliances, granite countertops and Viking stove. Second level features 4 large bedrooms, 2 full baths and a private back staircase. Third level includes three additional rooms, full bath and tons of storage - a perfect solution for remote work and e-learning. Excellent potential with the expansive coach house and 4-car garage. One of the best locations in Riverside - short walk to the train, library, award-winning schools, Riverside Swim Club, Swan Pond, restaurants and shops. Become only the 4th owner of one of Riverside's most admired properties.
Property Specifics
| Single Family | |
| — | |
| Victorian | |
| 1886 | |
| Full | |
| — | |
| No | |
| 0.7 |
| Cook | |
| — | |
| 0 / Not Applicable | |
| None | |
| Lake Michigan | |
| Public Sewer | |
| 10806213 | |
| 15354140240000 |
Nearby Schools
| NAME: | DISTRICT: | DISTANCE: | |
|---|---|---|---|
|
Middle School
L J Hauser Junior High School |
96 | Not in DB | |
|
High School
Riverside Brookfield Twp Senior |
208 | Not in DB | |
Property History
| DATE: | EVENT: | PRICE: | SOURCE: |
|---|---|---|---|
| 17 May, 2021 | Sold | $799,000 | MRED MLS |
| 10 Mar, 2021 | Under contract | $799,000 | MRED MLS |
| — | Last price change | $875,000 | MRED MLS |
| 25 Aug, 2020 | Listed for sale | $875,000 | MRED MLS |
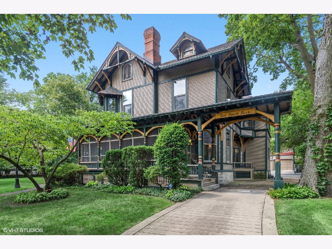
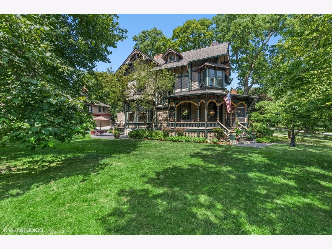
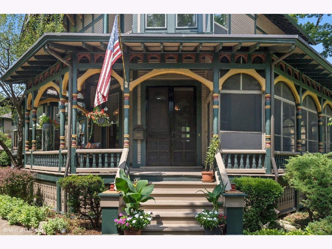
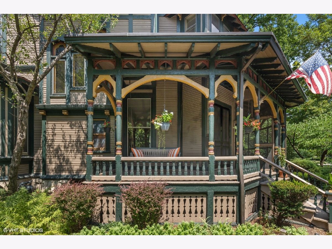
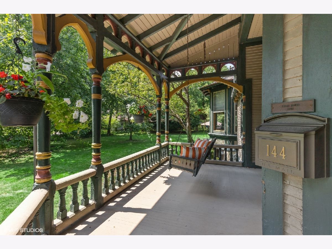
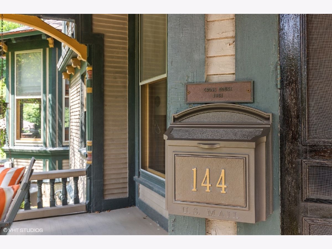
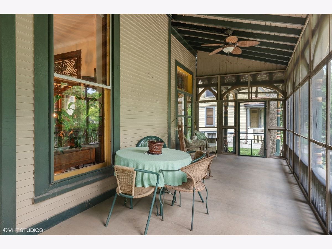
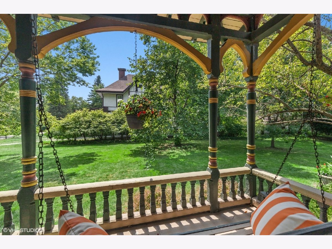
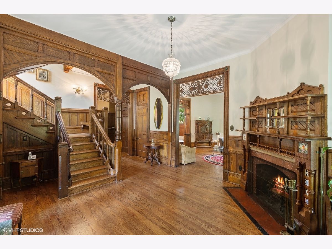
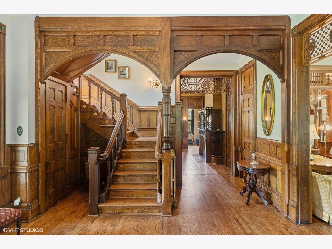
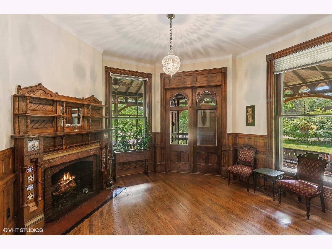
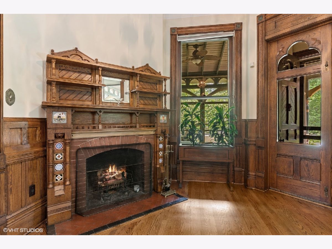
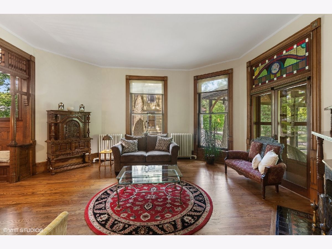
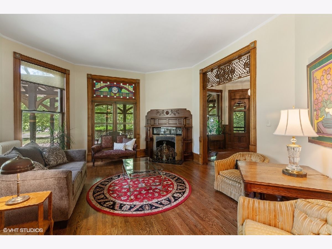
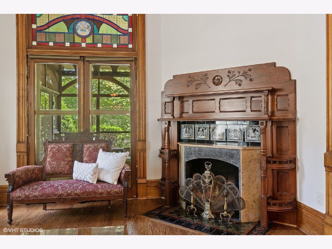
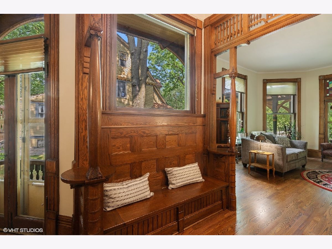
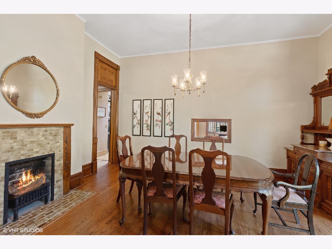
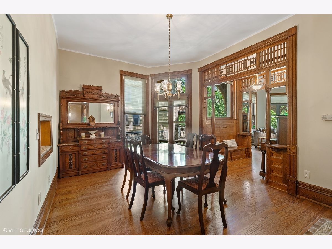
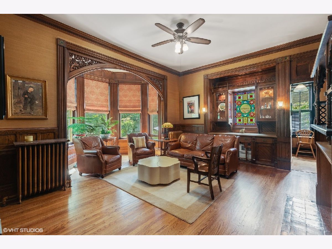
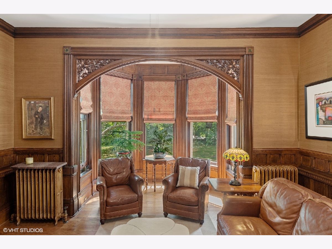
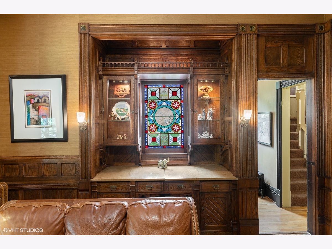
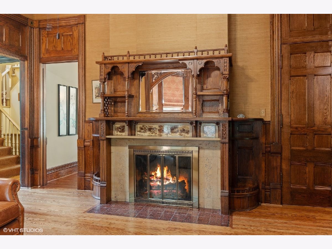
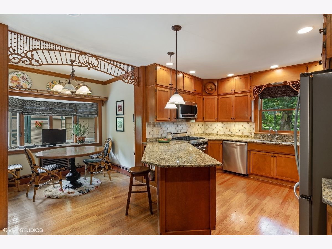
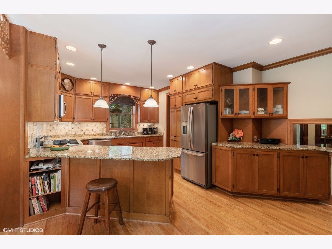
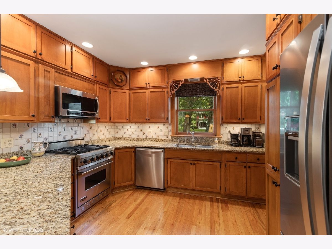
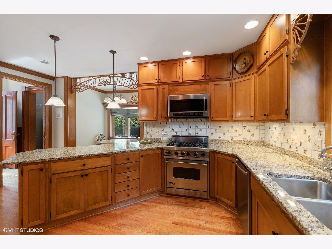
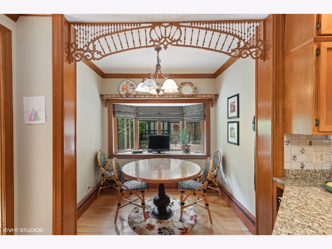
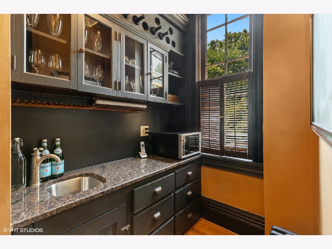
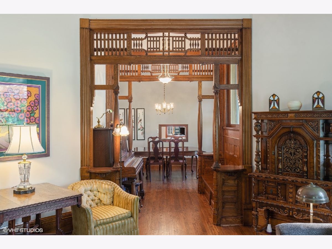
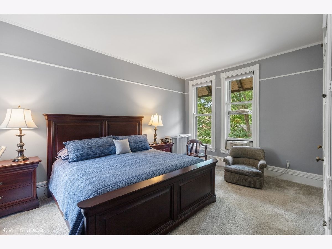
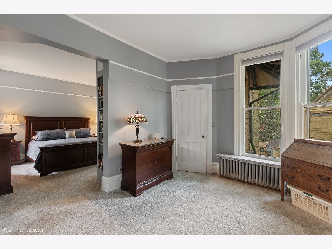
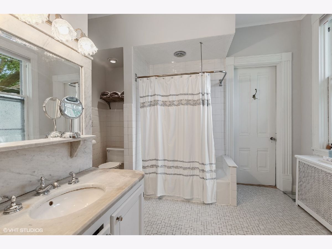
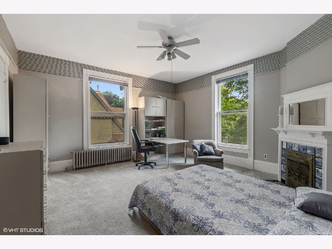
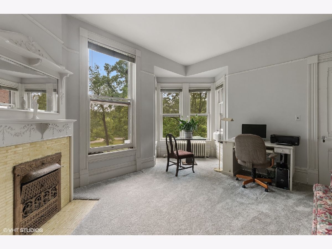
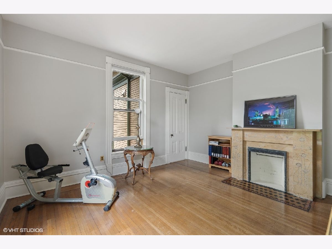
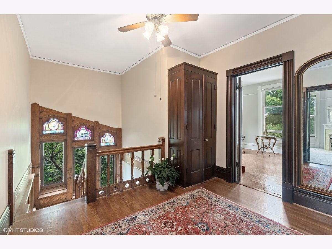
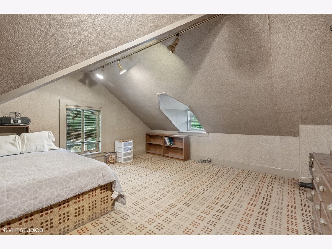
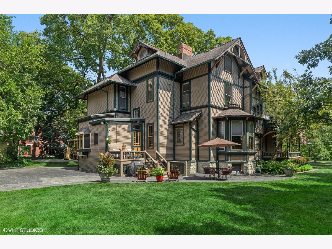
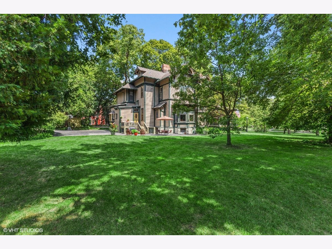
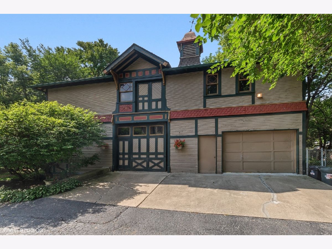
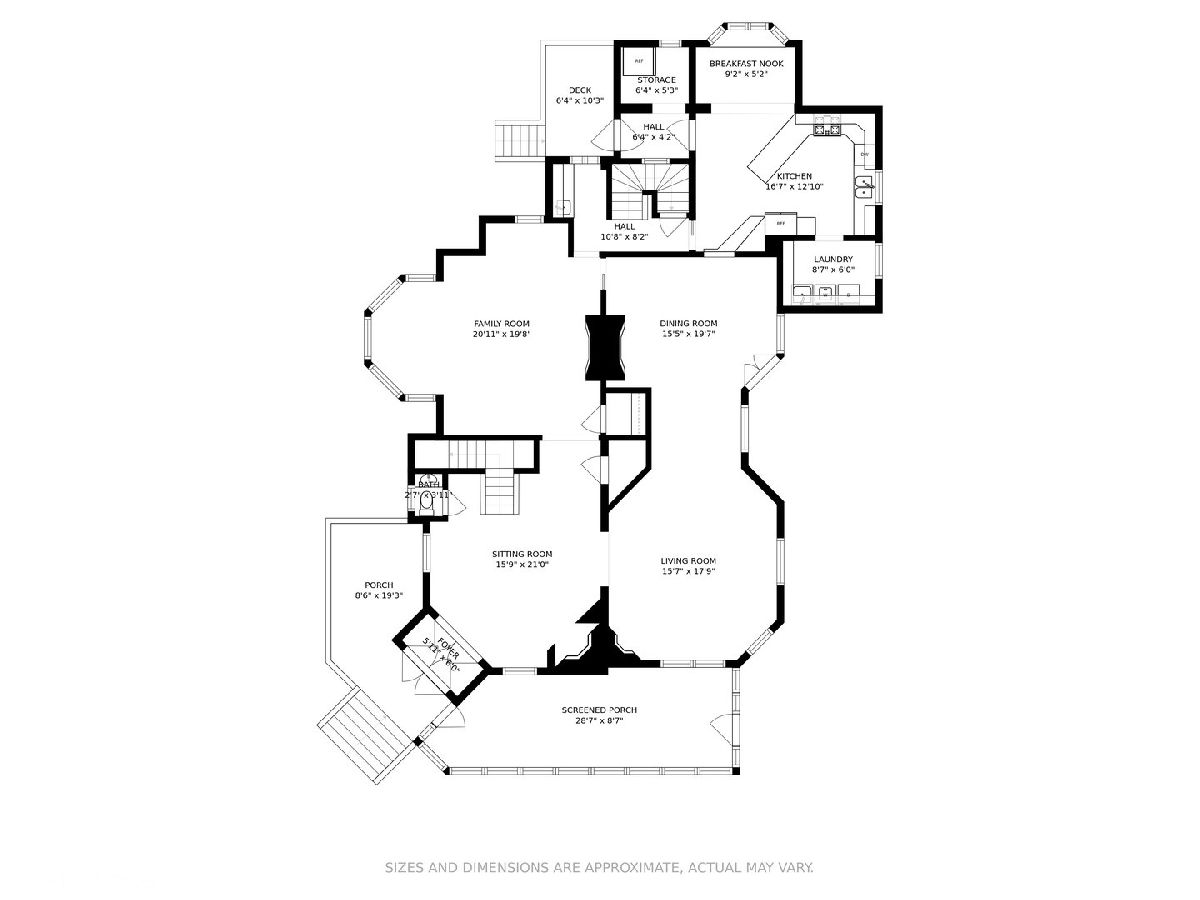
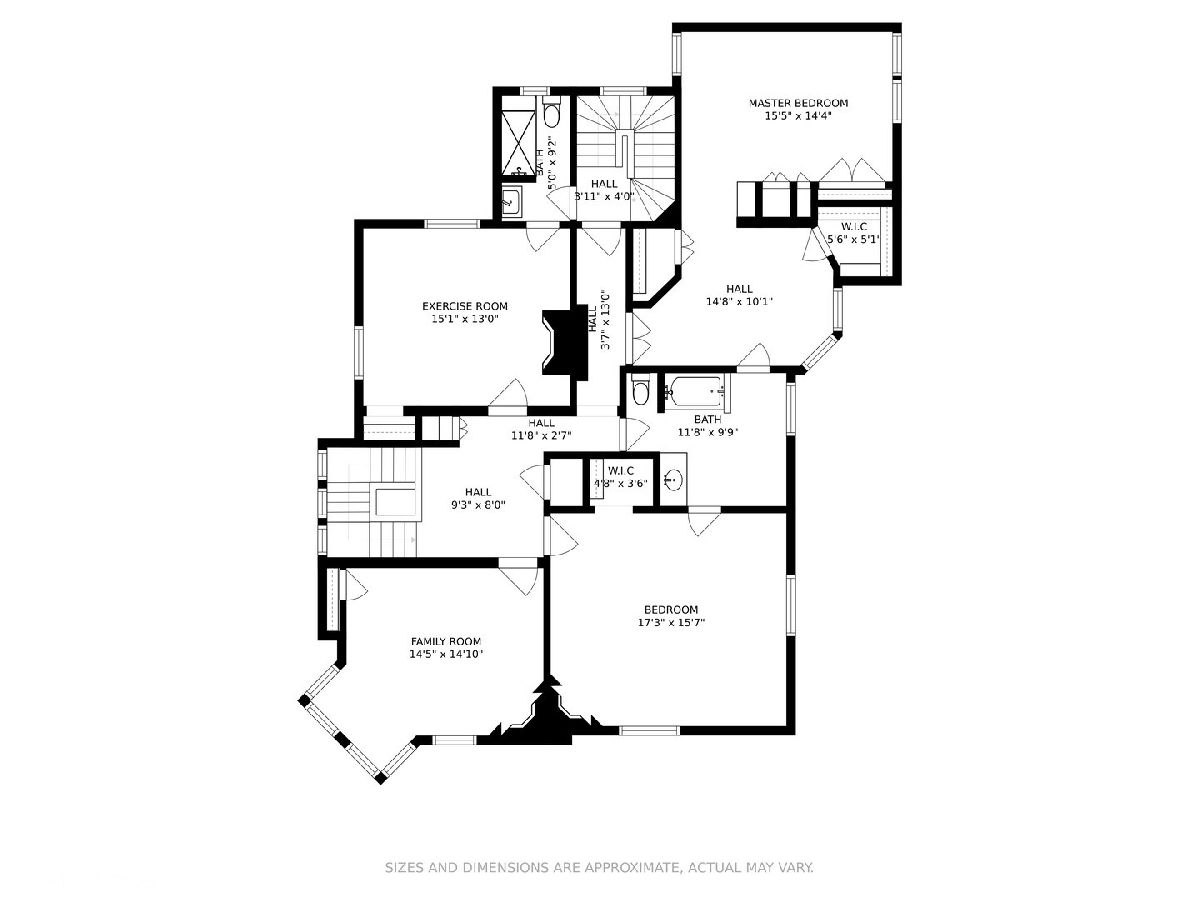
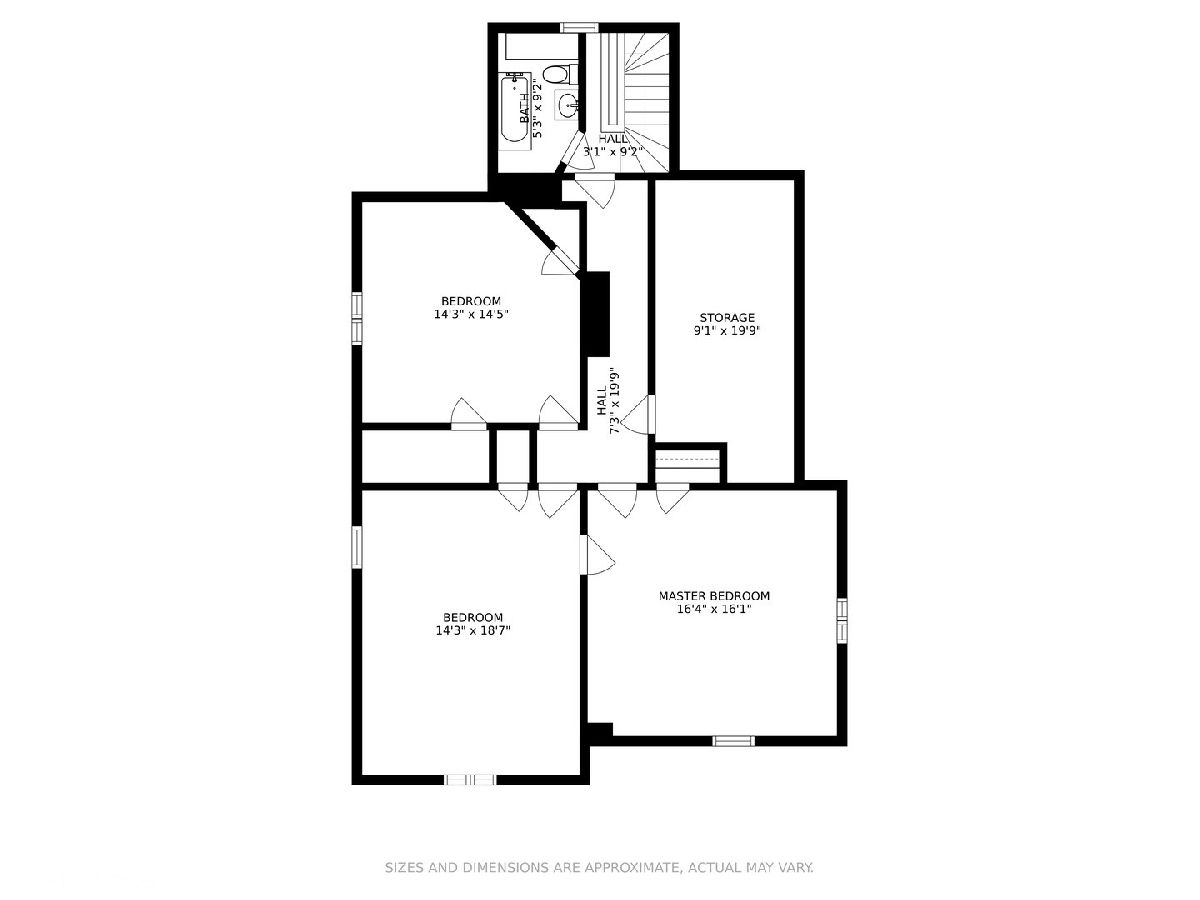
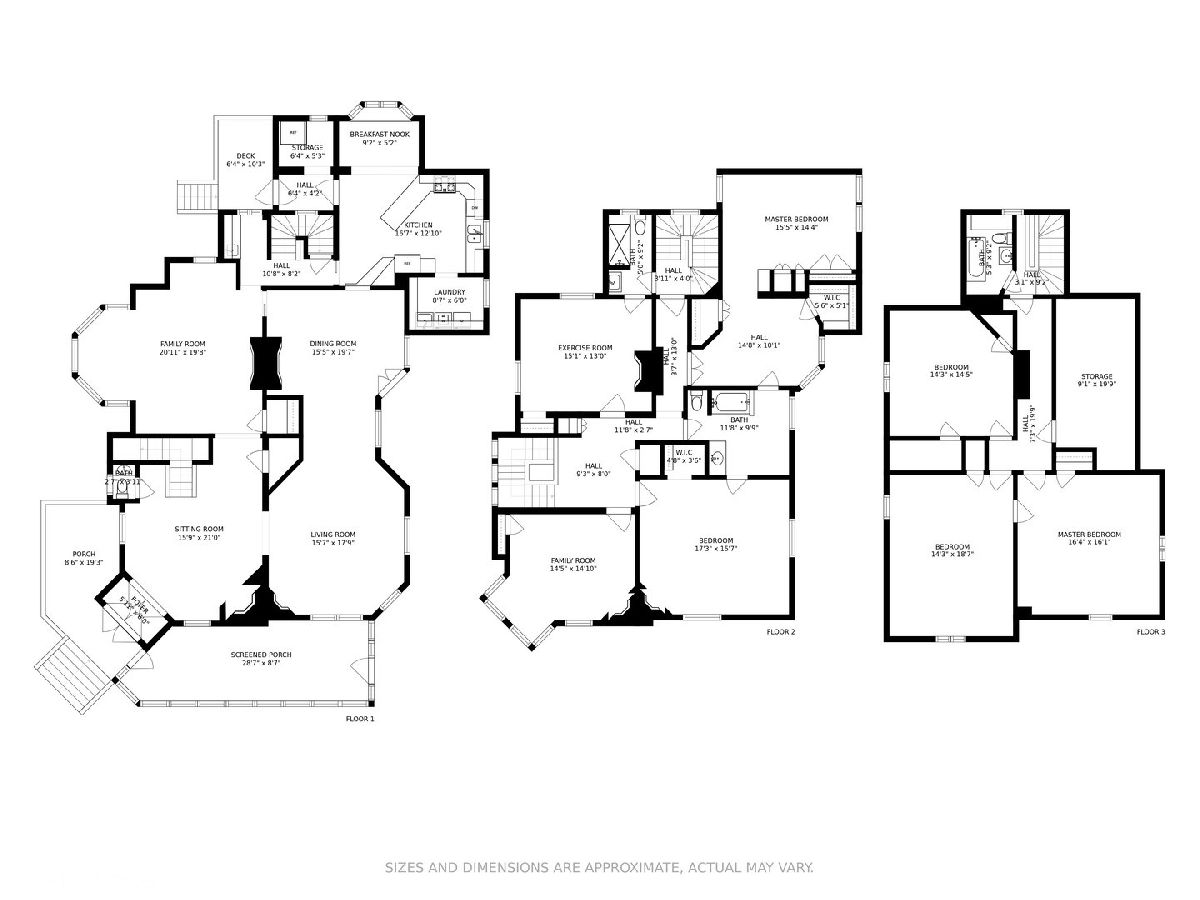
Room Specifics
Total Bedrooms: 5
Bedrooms Above Ground: 5
Bedrooms Below Ground: 0
Dimensions: —
Floor Type: Carpet
Dimensions: —
Floor Type: Carpet
Dimensions: —
Floor Type: Hardwood
Dimensions: —
Floor Type: —
Full Bathrooms: 5
Bathroom Amenities: —
Bathroom in Basement: 1
Rooms: Bonus Room,Bedroom 5,Foyer,Pantry,Play Room,Storage,Utility Room-Lower Level,Workshop
Basement Description: Unfinished
Other Specifics
| 4 | |
| Stone | |
| Concrete,Side Drive | |
| Balcony, Deck, Porch, Porch Screened, Storms/Screens | |
| — | |
| 150 X 187 X 207 X 144 | |
| Finished,Interior Stair | |
| Full | |
| Bar-Wet, Elevator, Hardwood Floors, First Floor Laundry | |
| Range, Microwave, Dishwasher, Refrigerator, Freezer, Washer, Dryer, Disposal, Stainless Steel Appliance(s) | |
| Not in DB | |
| Park, Pool, Curbs, Sidewalks, Street Lights, Street Paved | |
| — | |
| — | |
| Wood Burning, Attached Fireplace Doors/Screen, Gas Log, Gas Starter |
Tax History
| Year | Property Taxes |
|---|---|
| 2021 | $29,959 |
Contact Agent
Nearby Similar Homes
Nearby Sold Comparables
Contact Agent
Listing Provided By
@properties

