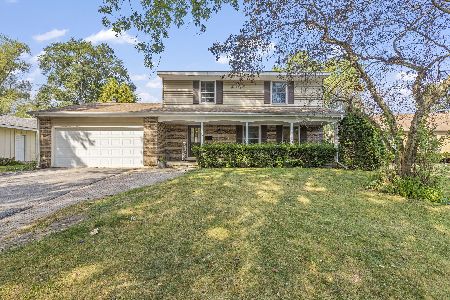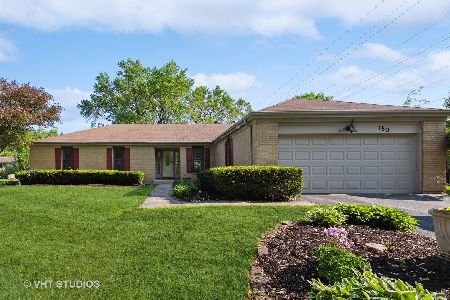144 Sherwood Drive, Cary, Illinois 60013
$297,900
|
Sold
|
|
| Status: | Closed |
| Sqft: | 2,622 |
| Cost/Sqft: | $111 |
| Beds: | 4 |
| Baths: | 3 |
| Year Built: | 1972 |
| Property Taxes: | $7,537 |
| Days On Market: | 1213 |
| Lot Size: | 0,25 |
Description
Splendid home offers plenty of room to roam and a great location. Set on a delightful tree lined street just blocks to downtown restaurants, the train, and convenient to all shopping. Enjoy the next years crop of fresh peaches, pears, raspberry and more picked right in your own back yard. Many improvements include a first floor full bath, brand new SS kitchen appliances, updated bathroom fixtures, a newer roof (approximately 5 years), and wood laminate flooring in the kitchen, eating area, and family room that holds an inviting masonry fireplace (gas start) and sliding doors that lead to the freshly stained and oversized deck. The full basement is mostly finished and home to a large rec-room and a 5th bedroom or home office. This opportunity is available for a quick closing and priced to sell. Call today and confirm a private showing before it's too late.
Property Specifics
| Single Family | |
| — | |
| — | |
| 1972 | |
| — | |
| TWO STORY | |
| No | |
| 0.25 |
| Mc Henry | |
| Oak Knoll | |
| — / Not Applicable | |
| — | |
| — | |
| — | |
| 11640423 | |
| 2007353028 |
Nearby Schools
| NAME: | DISTRICT: | DISTANCE: | |
|---|---|---|---|
|
Grade School
Three Oaks School |
26 | — | |
|
Middle School
Cary Junior High School |
26 | Not in DB | |
|
High School
Cary-grove Community High School |
155 | Not in DB | |
Property History
| DATE: | EVENT: | PRICE: | SOURCE: |
|---|---|---|---|
| 23 Dec, 2022 | Sold | $297,900 | MRED MLS |
| 6 Nov, 2022 | Under contract | $289,900 | MRED MLS |
| — | Last price change | $299,000 | MRED MLS |
| 28 Sep, 2022 | Listed for sale | $299,000 | MRED MLS |
| 25 Oct, 2024 | Sold | $320,000 | MRED MLS |
| 27 Sep, 2024 | Under contract | $330,000 | MRED MLS |
| — | Last price change | $340,000 | MRED MLS |
| 19 Sep, 2024 | Listed for sale | $340,000 | MRED MLS |
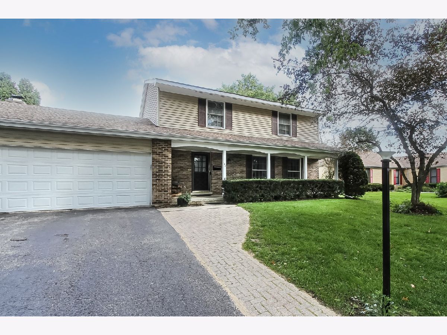
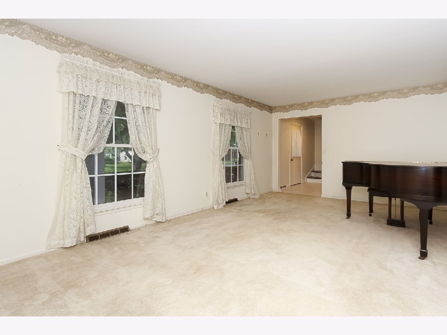
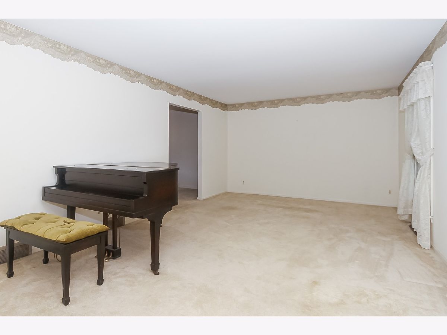
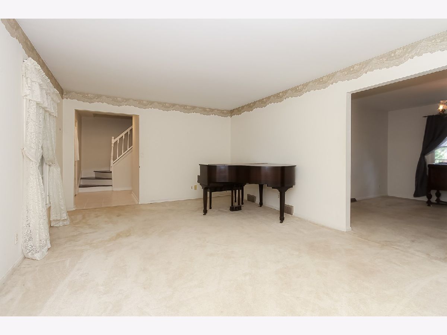
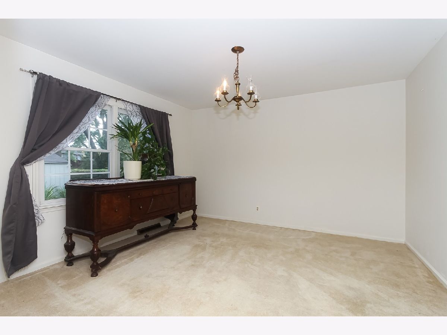
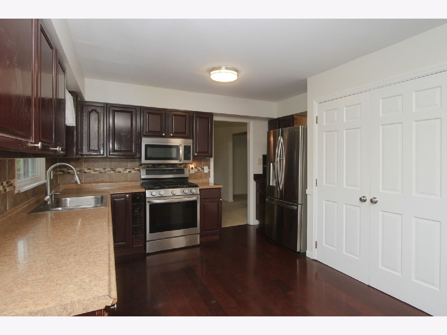
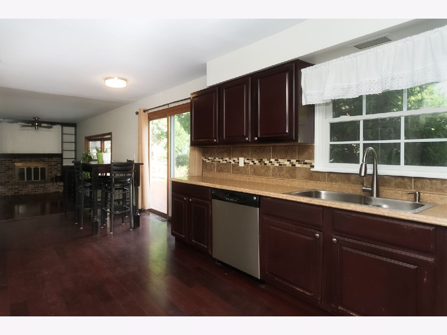
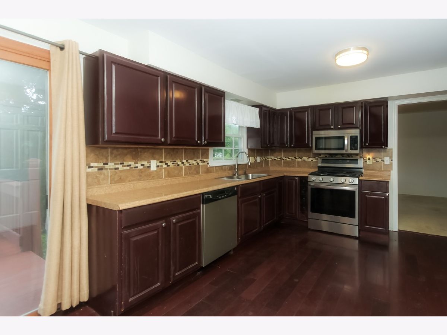
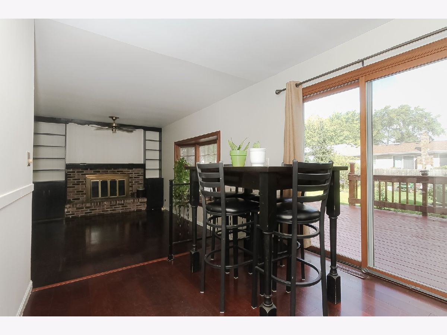
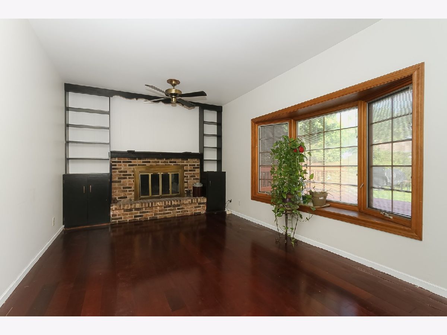
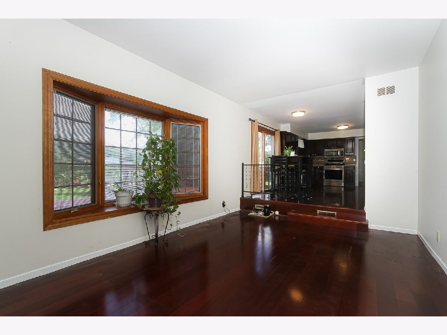
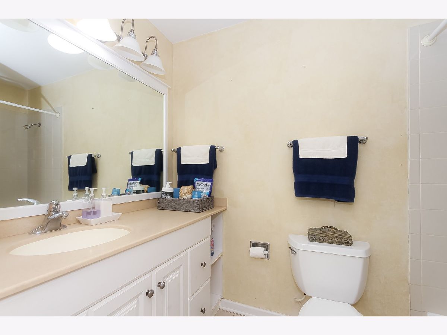
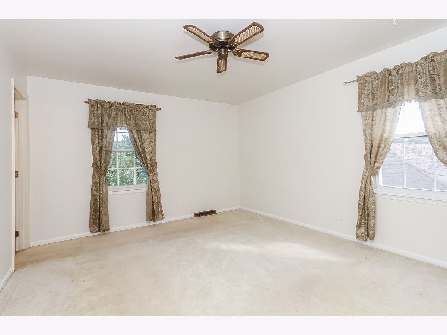
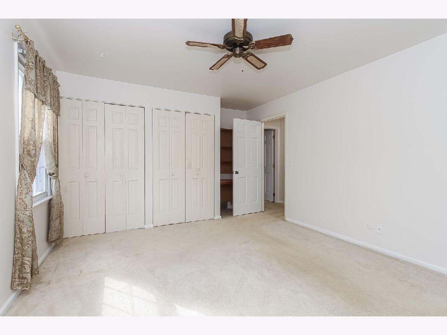
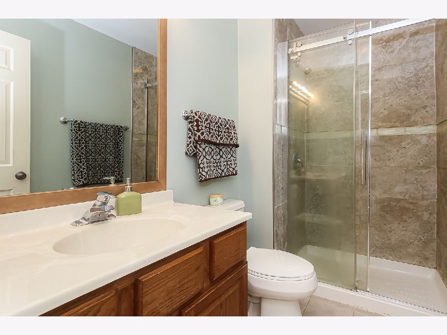
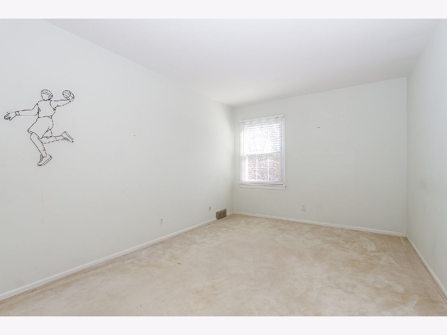
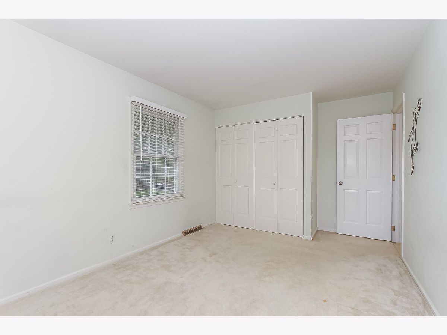
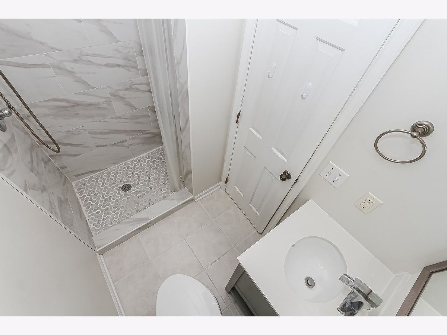
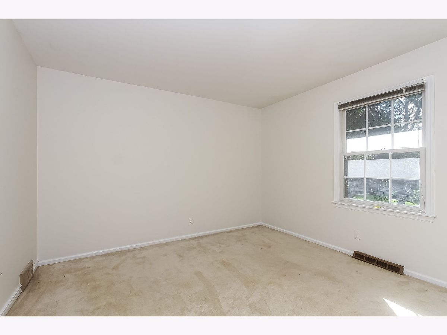
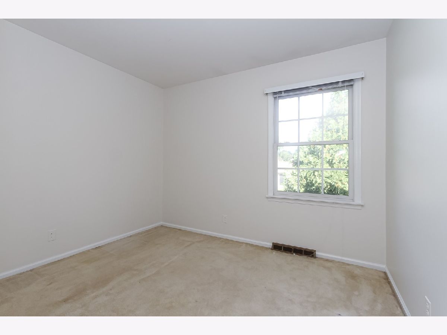
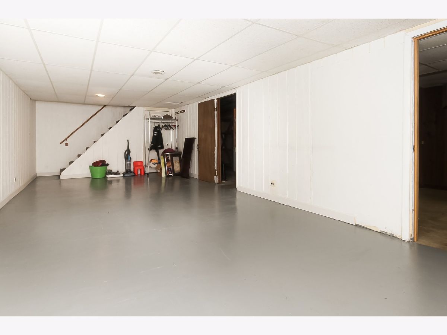
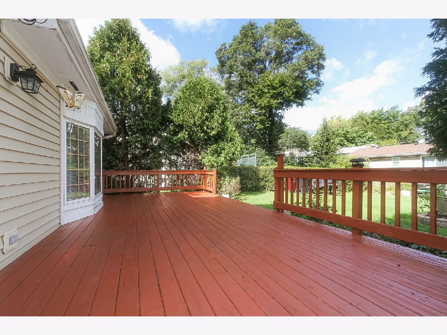
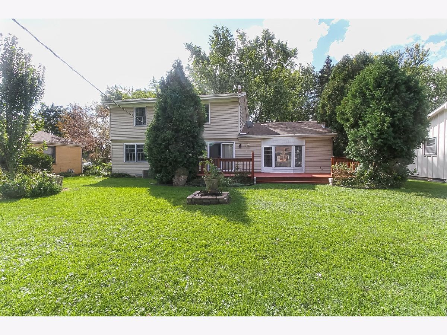
Room Specifics
Total Bedrooms: 5
Bedrooms Above Ground: 4
Bedrooms Below Ground: 1
Dimensions: —
Floor Type: —
Dimensions: —
Floor Type: —
Dimensions: —
Floor Type: —
Dimensions: —
Floor Type: —
Full Bathrooms: 3
Bathroom Amenities: —
Bathroom in Basement: 0
Rooms: —
Basement Description: Partially Finished
Other Specifics
| 2 | |
| — | |
| Asphalt | |
| — | |
| — | |
| 75X132 | |
| — | |
| — | |
| — | |
| — | |
| Not in DB | |
| — | |
| — | |
| — | |
| — |
Tax History
| Year | Property Taxes |
|---|---|
| 2022 | $7,537 |
| 2024 | $7,612 |
Contact Agent
Nearby Similar Homes
Nearby Sold Comparables
Contact Agent
Listing Provided By
RE/MAX Suburban




