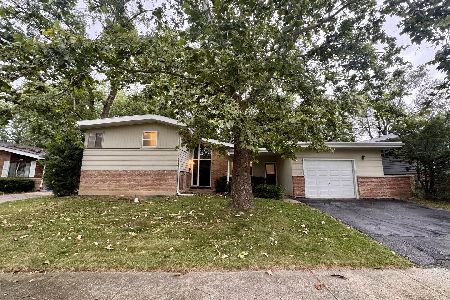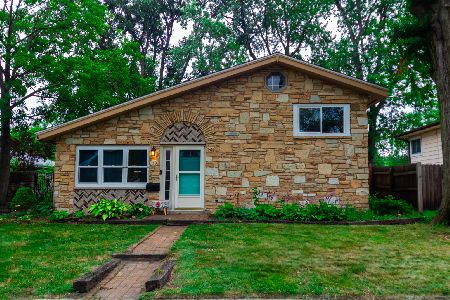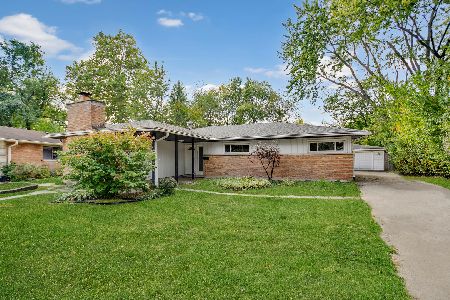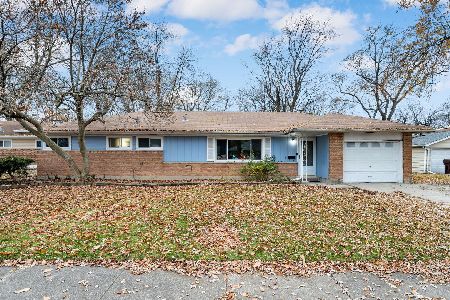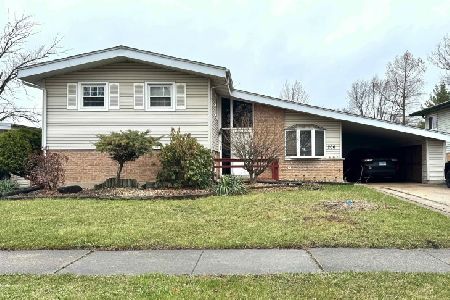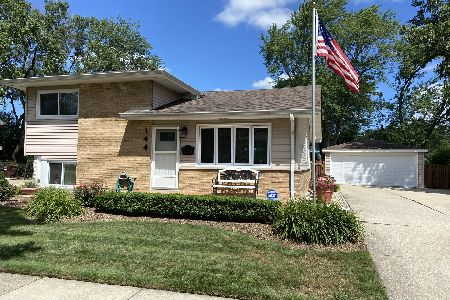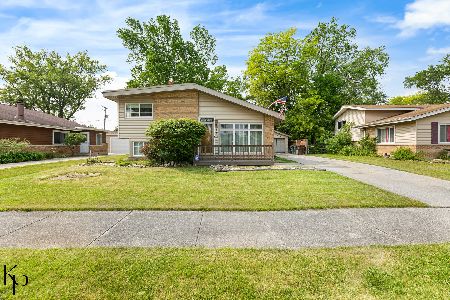144 Westwood Drive, Park Forest, Illinois 60466
$235,000
|
Sold
|
|
| Status: | Closed |
| Sqft: | 1,600 |
| Cost/Sqft: | $141 |
| Beds: | 3 |
| Baths: | 2 |
| Year Built: | 1956 |
| Property Taxes: | $5,308 |
| Days On Market: | 575 |
| Lot Size: | 0,23 |
Description
Welcome to this charming home, where every detail has been meticulously cared for. As you step inside, you'll be impressed by the ample space and natural light that fills the rooms. The kitchen boasts ample cabinet and counter space, perfect for cooking up a storm, and opens up to the living room, creating a seamless flow between the two areas. Upstairs, you'll find three spacious bedrooms and a full bathroom recently renovated, providing plenty of room for relaxation and storage. The second full bathroom has also been renovated and is located downstairs, along with the party room with bar, making it the perfect spot to entertain friends and family. The home also features new carpet and flooring throughout. But the real eye-catcher is the outdoor space. The multi-level deck offers a stunning view of the backyard, perfect for relaxing and taking in the sights. And when the weather gets hot, take a refreshing dip in the sparkling pool. The property's private location, backing onto open space, provides added seclusion and peace. Plus, the home is just a short walk from several parks, making it easy to get some exercise and enjoy nature. Don't miss out on this incredible opportunity to own this beautiful home! With its unique features and prime location, it's sure to go quickly.
Property Specifics
| Single Family | |
| — | |
| — | |
| 1956 | |
| — | |
| — | |
| No | |
| 0.23 |
| Cook | |
| — | |
| — / Not Applicable | |
| — | |
| — | |
| — | |
| 12066249 | |
| 31251030180000 |
Property History
| DATE: | EVENT: | PRICE: | SOURCE: |
|---|---|---|---|
| 4 Sep, 2020 | Sold | $150,000 | MRED MLS |
| 29 Jul, 2020 | Under contract | $139,900 | MRED MLS |
| 25 Jul, 2020 | Listed for sale | $139,900 | MRED MLS |
| 12 Jul, 2024 | Sold | $235,000 | MRED MLS |
| 4 Jun, 2024 | Under contract | $225,000 | MRED MLS |
| 25 May, 2024 | Listed for sale | $225,000 | MRED MLS |
| 26 Nov, 2025 | Sold | $240,000 | MRED MLS |
| 18 Oct, 2025 | Under contract | $245,000 | MRED MLS |
| 18 Sep, 2025 | Listed for sale | $245,000 | MRED MLS |
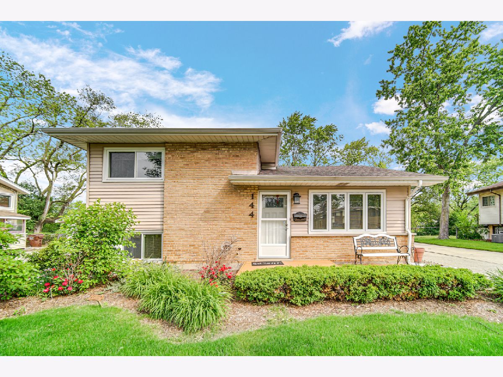
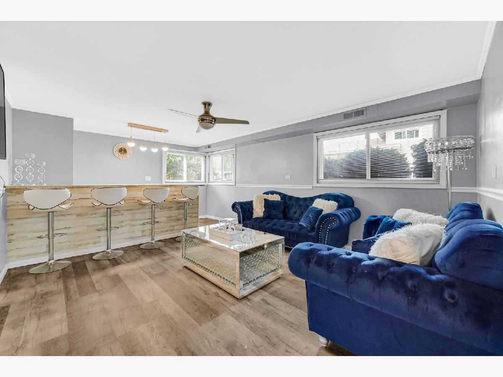
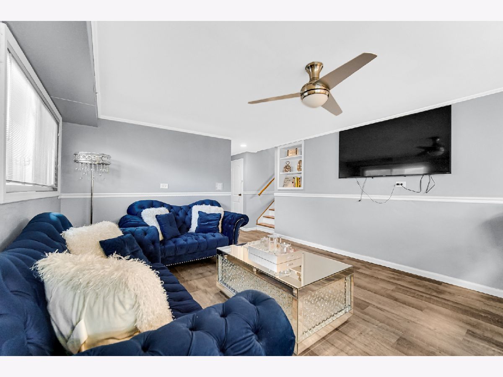
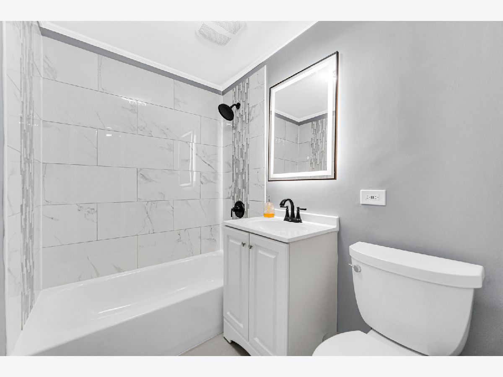
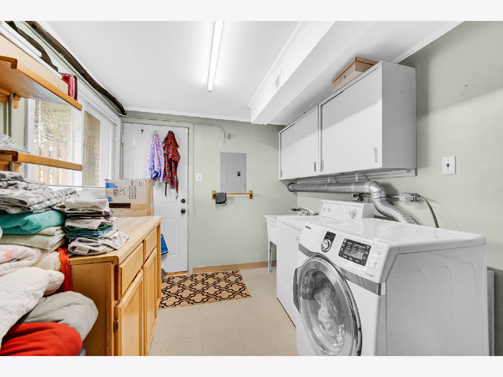
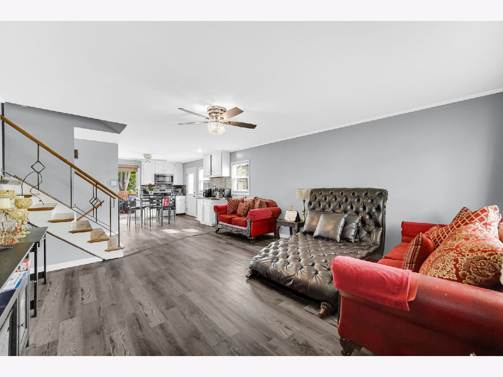
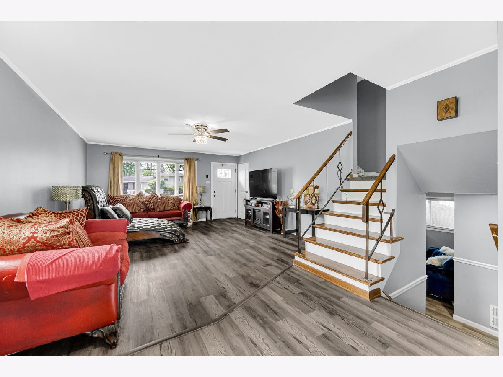
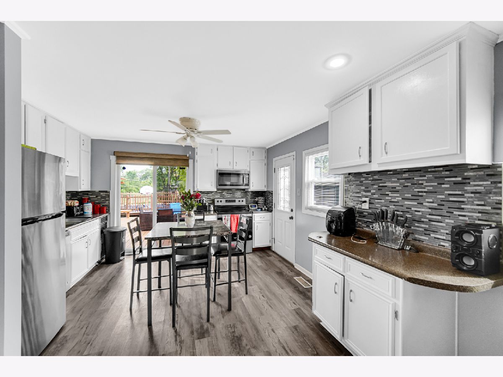
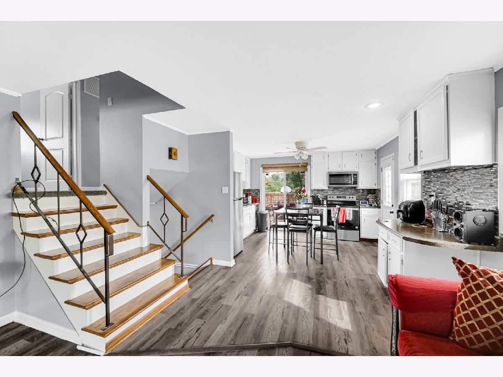
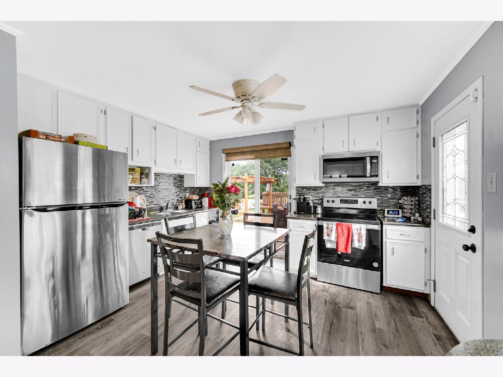
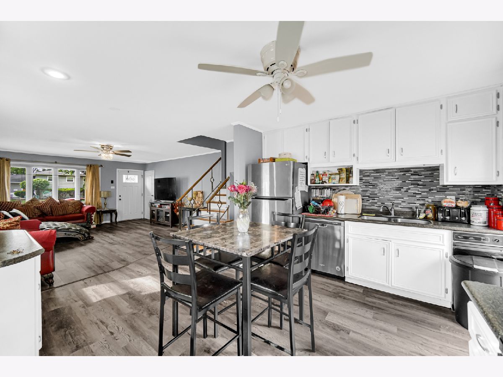
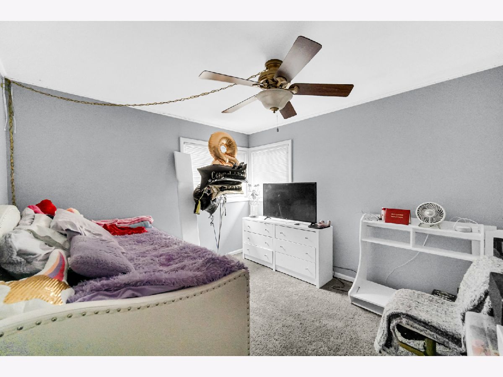

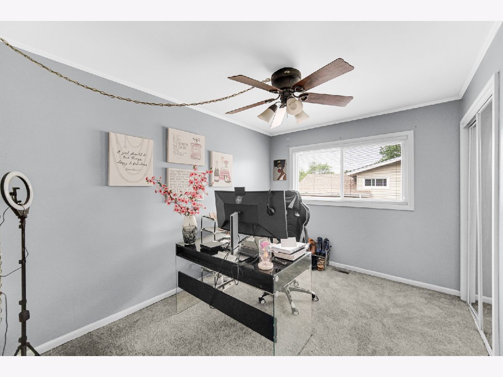
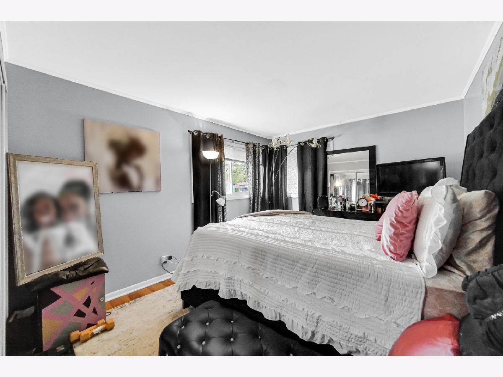
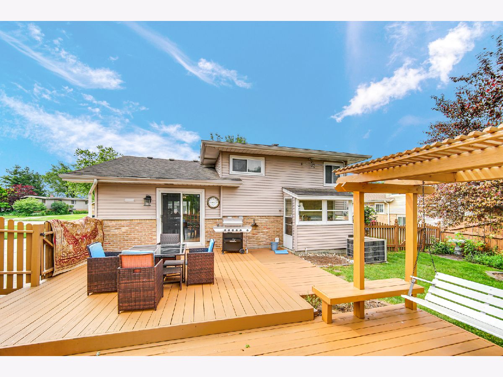
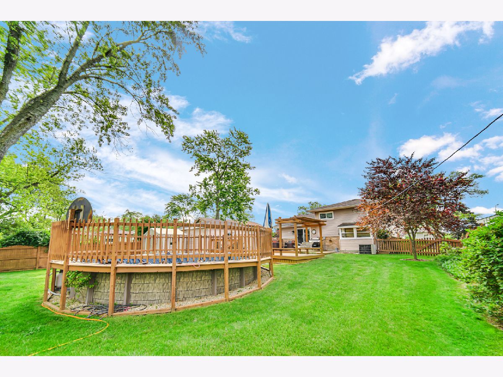
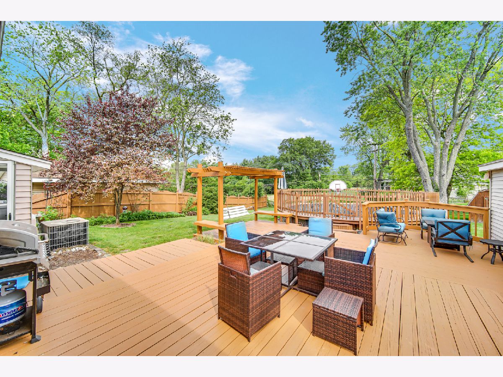
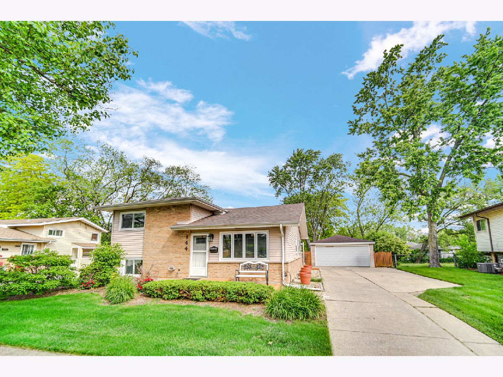
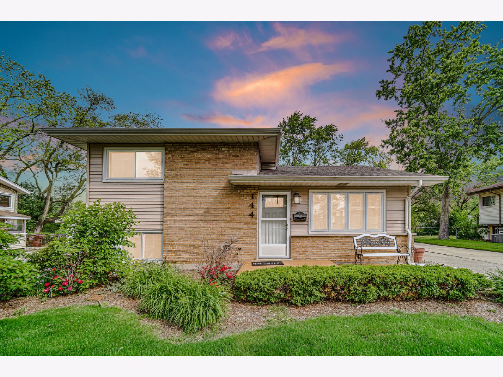
Room Specifics
Total Bedrooms: 3
Bedrooms Above Ground: 3
Bedrooms Below Ground: 0
Dimensions: —
Floor Type: —
Dimensions: —
Floor Type: —
Full Bathrooms: 2
Bathroom Amenities: —
Bathroom in Basement: 1
Rooms: —
Basement Description: Finished
Other Specifics
| 2 | |
| — | |
| — | |
| — | |
| — | |
| 62X135 | |
| — | |
| — | |
| — | |
| — | |
| Not in DB | |
| — | |
| — | |
| — | |
| — |
Tax History
| Year | Property Taxes |
|---|---|
| 2020 | $5,308 |
| 2025 | $8,799 |
Contact Agent
Nearby Similar Homes
Nearby Sold Comparables
Contact Agent
Listing Provided By
Keller Williams Preferred Rlty

