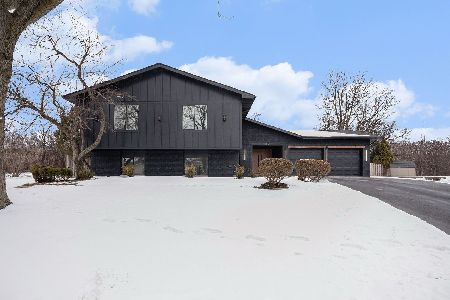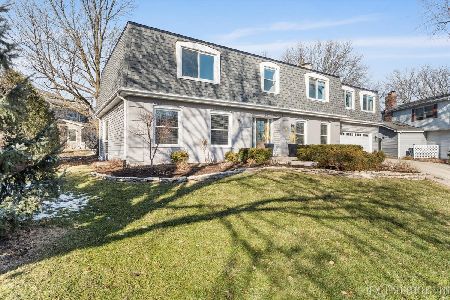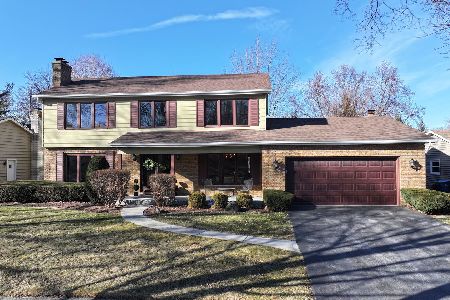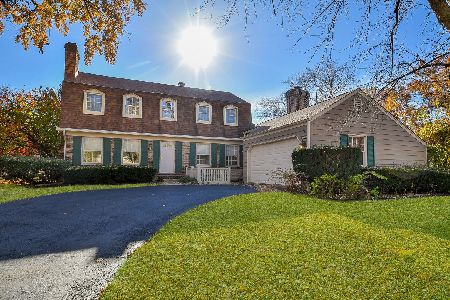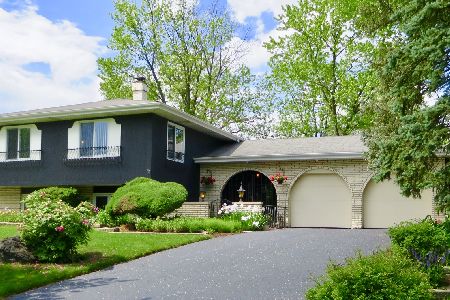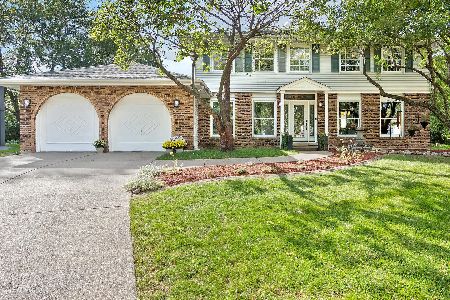1440 Acorn Avenue, Downers Grove, Illinois 60515
$475,000
|
Sold
|
|
| Status: | Closed |
| Sqft: | 2,938 |
| Cost/Sqft: | $170 |
| Beds: | 4 |
| Baths: | 3 |
| Year Built: | 1987 |
| Property Taxes: | $8,323 |
| Days On Market: | 2525 |
| Lot Size: | 0,26 |
Description
Fantastic opportunity to own a single owner custom built home in North Downers Grove! Custom Kitchen with, Granite Counters, Stainless Steel Appliances and Breakfast Bar is open to the Family Room with Stone Fireplace, skylights and vaulted ceiling! First Floor Laundry. Hardwood Floors in LR and DR. Huge Master Bedroom Suite with custom recessed half barrel ceiling and ambient lighting. Huge walk in closet with wall safe. Luxury Master Bath a freestanding tub and separate walk in shower with waterfall shower head. French Doors lead to a brick paver patio and professionally landscaped yard that is fenced in on 3 sides. Finished Basement and huge cemented crawlspace. New arched two panel interior doors and molding. New Roof, Central Air and Furnace. This is a beautiful home for a carefree lifestyle!
Property Specifics
| Single Family | |
| — | |
| Traditional | |
| 1987 | |
| Partial | |
| — | |
| No | |
| 0.26 |
| Du Page | |
| — | |
| 0 / Not Applicable | |
| None | |
| Lake Michigan | |
| Public Sewer, Sewer-Storm | |
| 10329451 | |
| 0631202023 |
Nearby Schools
| NAME: | DISTRICT: | DISTANCE: | |
|---|---|---|---|
|
Grade School
Belle Aire Elementary School |
58 | — | |
|
Middle School
Herrick Middle School |
58 | Not in DB | |
|
High School
North High School |
99 | Not in DB | |
Property History
| DATE: | EVENT: | PRICE: | SOURCE: |
|---|---|---|---|
| 14 Jun, 2019 | Sold | $475,000 | MRED MLS |
| 27 Apr, 2019 | Under contract | $498,800 | MRED MLS |
| 3 Apr, 2019 | Listed for sale | $498,800 | MRED MLS |
Room Specifics
Total Bedrooms: 4
Bedrooms Above Ground: 4
Bedrooms Below Ground: 0
Dimensions: —
Floor Type: Carpet
Dimensions: —
Floor Type: Carpet
Dimensions: —
Floor Type: Carpet
Full Bathrooms: 3
Bathroom Amenities: Separate Shower,Soaking Tub
Bathroom in Basement: 0
Rooms: Breakfast Room,Foyer,Recreation Room,Game Room,Utility Room-Lower Level
Basement Description: Partially Finished,Crawl
Other Specifics
| 2.5 | |
| Concrete Perimeter | |
| Concrete | |
| Patio, Storms/Screens | |
| Corner Lot,Fenced Yard | |
| 88X130 | |
| — | |
| Full | |
| Skylight(s), Hardwood Floors, First Floor Laundry | |
| Range, Microwave, Dishwasher, Refrigerator, Washer, Dryer, Stainless Steel Appliance(s) | |
| Not in DB | |
| Sidewalks, Street Lights, Street Paved | |
| — | |
| — | |
| Attached Fireplace Doors/Screen, Gas Log |
Tax History
| Year | Property Taxes |
|---|---|
| 2019 | $8,323 |
Contact Agent
Nearby Similar Homes
Nearby Sold Comparables
Contact Agent
Listing Provided By
RE/MAX Enterprises

