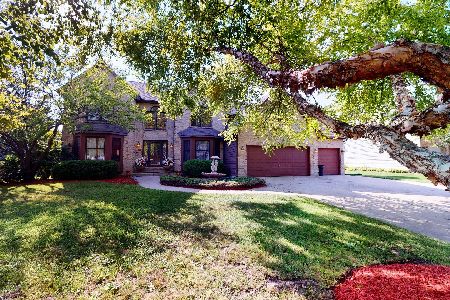1440 Carlisle Street, Algonquin, Illinois 60102
$363,500
|
Sold
|
|
| Status: | Closed |
| Sqft: | 3,250 |
| Cost/Sqft: | $112 |
| Beds: | 4 |
| Baths: | 3 |
| Year Built: | 1993 |
| Property Taxes: | $9,830 |
| Days On Market: | 2854 |
| Lot Size: | 0,31 |
Description
Agent Owned- Beautiful 2 story 4-bdr home with updates from top to bottom. Retreat to the master bath and relax in the Steam Shower w/rain head, jets and heated floor or enjoy the jet tub. Tuscan style 2nd bath with a walk in shower. Family room hosts a Beautiful wood burning fireplace with recessed lighting, custom built white shelving and custom window treatments. Fireplace insert and vent cap replaced in 2017. Large open concept kitchen with lots of granite counter tops, white cabinets, glass back splash and black stainless steel appliances; new refrigerator and dishwasher in 2017. Retreat to the 3 season porch for some rest and relaxation, or entertain your guests in the finished basement with wet bar. AC/Heating replaced in 2016. Newer roof (2014). Newer window treatments throughout along with several upgrades(2014-2016). Newer carpeting (Nov 2016). This well maintained home is move in ready!
Property Specifics
| Single Family | |
| — | |
| — | |
| 1993 | |
| Full | |
| — | |
| No | |
| 0.31 |
| Mc Henry | |
| Tunbridge | |
| 0 / Not Applicable | |
| None | |
| Public | |
| Public Sewer | |
| 09876301 | |
| 1932376012 |
Nearby Schools
| NAME: | DISTRICT: | DISTANCE: | |
|---|---|---|---|
|
Grade School
Neubert Elementary School |
300 | — | |
|
Middle School
Westfield Community School |
300 | Not in DB | |
|
High School
H D Jacobs High School |
300 | Not in DB | |
Property History
| DATE: | EVENT: | PRICE: | SOURCE: |
|---|---|---|---|
| 26 Apr, 2013 | Sold | $293,500 | MRED MLS |
| 15 Mar, 2013 | Under contract | $305,000 | MRED MLS |
| 8 Mar, 2013 | Listed for sale | $305,000 | MRED MLS |
| 29 Jun, 2018 | Sold | $363,500 | MRED MLS |
| 6 Apr, 2018 | Under contract | $362,500 | MRED MLS |
| 1 Apr, 2018 | Listed for sale | $362,500 | MRED MLS |
Room Specifics
Total Bedrooms: 4
Bedrooms Above Ground: 4
Bedrooms Below Ground: 0
Dimensions: —
Floor Type: Carpet
Dimensions: —
Floor Type: Carpet
Dimensions: —
Floor Type: Carpet
Full Bathrooms: 3
Bathroom Amenities: Whirlpool,Separate Shower,Steam Shower,Double Sink
Bathroom in Basement: 0
Rooms: Enclosed Porch,Den,Eating Area
Basement Description: Finished
Other Specifics
| 3 | |
| Concrete Perimeter | |
| Concrete | |
| Screened Patio | |
| Fenced Yard | |
| 13642.1911 | |
| — | |
| Full | |
| Skylight(s), Bar-Dry, First Floor Laundry | |
| Range, Microwave, Dishwasher, Refrigerator, Washer, Dryer, Disposal | |
| Not in DB | |
| Sidewalks, Street Lights, Street Paved | |
| — | |
| — | |
| Wood Burning, Attached Fireplace Doors/Screen |
Tax History
| Year | Property Taxes |
|---|---|
| 2013 | $8,030 |
| 2018 | $9,830 |
Contact Agent
Nearby Similar Homes
Nearby Sold Comparables
Contact Agent
Listing Provided By
Keller Williams Platinum Partners









