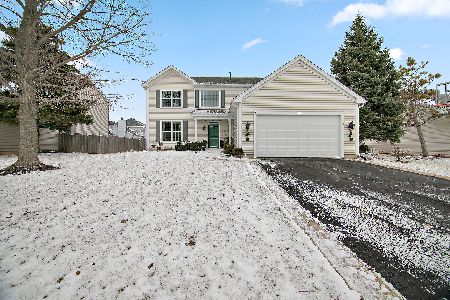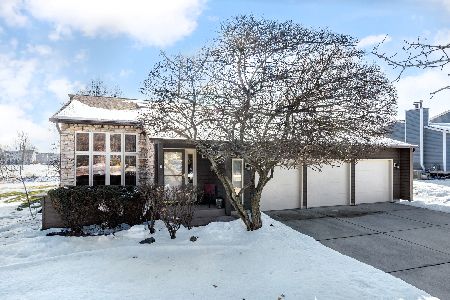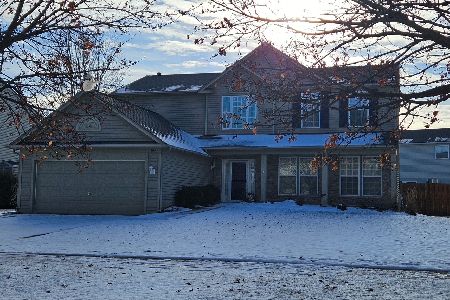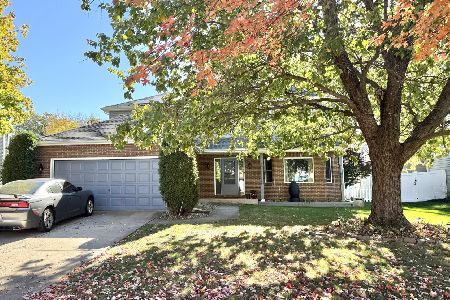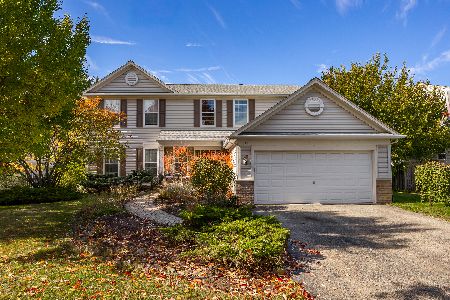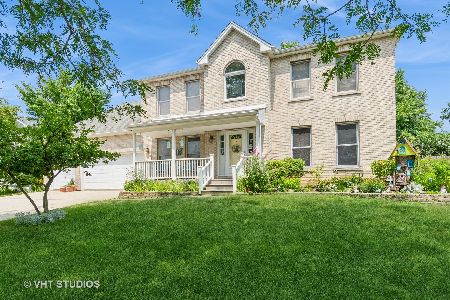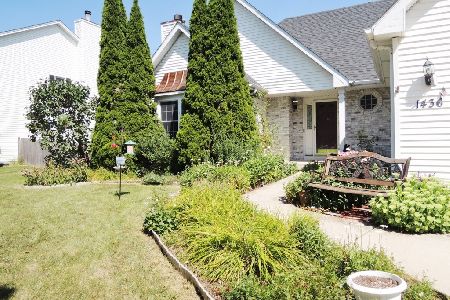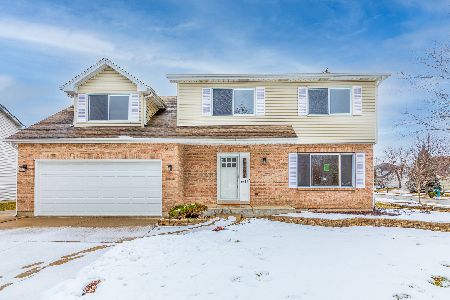1440 Clear Drive, Bolingbrook, Illinois 60490
$323,000
|
Sold
|
|
| Status: | Closed |
| Sqft: | 2,700 |
| Cost/Sqft: | $122 |
| Beds: | 4 |
| Baths: | 3 |
| Year Built: | 1994 |
| Property Taxes: | $9,507 |
| Days On Market: | 2178 |
| Lot Size: | 0,25 |
Description
This is it! Desirable, open floor plan loaded with updates and upgrades. Kitchen boasts white cabinets, granite counter tops & stainless steel appliances. Eating area is open to large family room w/brick fireplace. French doors lead to living room from family room. Butler's pantry in kitchen with access to formal dining room. Master suite w/walk-in closet & recently remodeled luxury bath w/custom shower, whirlpool tub & dual vanities. Good sized bedrooms + hall bathroom w/dual vanities. Full, finished basement w/bar, exercise area, large recreation room w/fireplace + plenty of storage. First floor laundry. First floor full bathroom. Zoned HVAC. Oversized brick paver patio w/seat walls in huge fenced backyard w/tons of landscaping & shed. New siding & roof in 2015. New furnace & air conditioner in 2016. Master bath remodel in 2018. No HOA, no SSA or special assessments! Convenient location, close to everything including shopping, dining, entertainment & highways.
Property Specifics
| Single Family | |
| — | |
| Traditional | |
| 1994 | |
| Full | |
| — | |
| No | |
| 0.25 |
| Will | |
| Winding Meadows | |
| 0 / Not Applicable | |
| None | |
| Lake Michigan | |
| Public Sewer | |
| 10633110 | |
| 1202182120030000 |
Nearby Schools
| NAME: | DISTRICT: | DISTANCE: | |
|---|---|---|---|
|
Grade School
Pioneer Elementary School |
365U | — | |
|
Middle School
Brooks Middle School |
365U | Not in DB | |
|
High School
Bolingbrook High School |
365U | Not in DB | |
Property History
| DATE: | EVENT: | PRICE: | SOURCE: |
|---|---|---|---|
| 10 Apr, 2020 | Sold | $323,000 | MRED MLS |
| 21 Feb, 2020 | Under contract | $329,900 | MRED MLS |
| 10 Feb, 2020 | Listed for sale | $329,900 | MRED MLS |
Room Specifics
Total Bedrooms: 4
Bedrooms Above Ground: 4
Bedrooms Below Ground: 0
Dimensions: —
Floor Type: Carpet
Dimensions: —
Floor Type: Carpet
Dimensions: —
Floor Type: Carpet
Full Bathrooms: 3
Bathroom Amenities: Whirlpool,Separate Shower,Double Sink,Full Body Spray Shower
Bathroom in Basement: 0
Rooms: Recreation Room,Exercise Room,Eating Area
Basement Description: Finished
Other Specifics
| 2 | |
| Concrete Perimeter | |
| Concrete | |
| Patio, Brick Paver Patio, Storms/Screens | |
| Fenced Yard,Landscaped | |
| 85X162X25X82X105 | |
| Full | |
| Full | |
| Bar-Dry, Hardwood Floors, First Floor Laundry, First Floor Full Bath, Walk-In Closet(s) | |
| Range, Microwave, Dishwasher, Refrigerator, Bar Fridge, Washer, Dryer, Disposal, Stainless Steel Appliance(s) | |
| Not in DB | |
| Park, Curbs, Sidewalks, Street Lights, Street Paved | |
| — | |
| — | |
| Gas Log, Gas Starter |
Tax History
| Year | Property Taxes |
|---|---|
| 2020 | $9,507 |
Contact Agent
Nearby Similar Homes
Nearby Sold Comparables
Contact Agent
Listing Provided By
Baird & Warner

