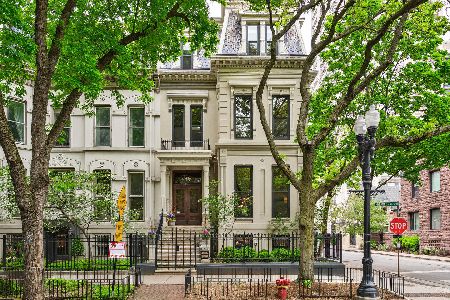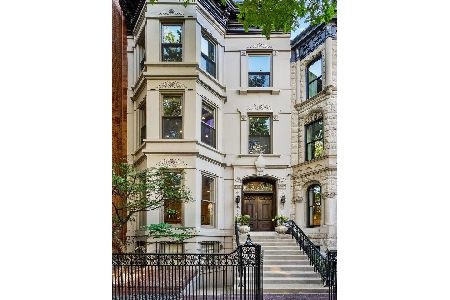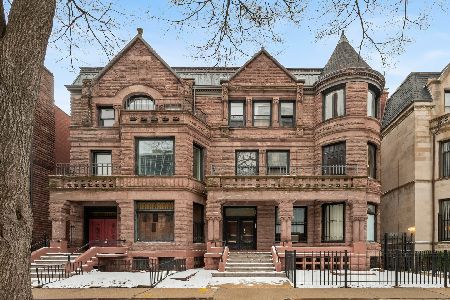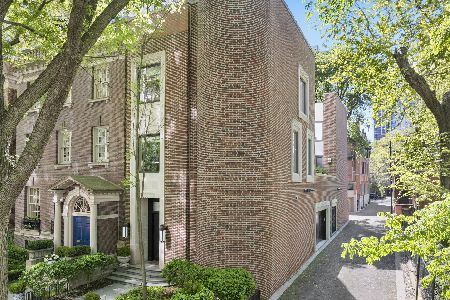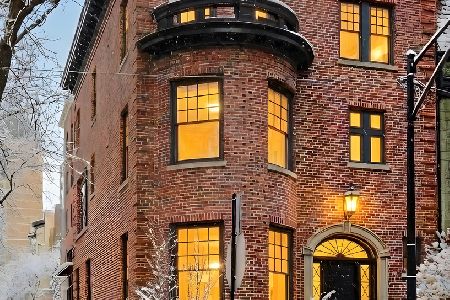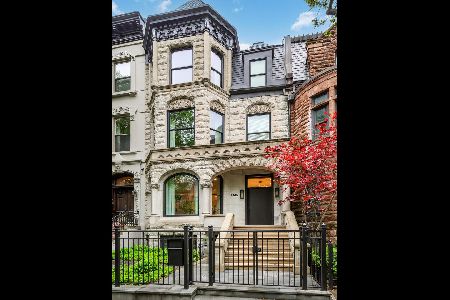1440 Dearborn Parkway, Near North Side, Chicago, Illinois 60610
$4,625,000
|
Sold
|
|
| Status: | Closed |
| Sqft: | 0 |
| Cost/Sqft: | — |
| Beds: | 5 |
| Baths: | 7 |
| Year Built: | 1891 |
| Property Taxes: | $50,361 |
| Days On Market: | 3052 |
| Lot Size: | 0,00 |
Description
Luxurious home in Chicago's Gold Coast Historic District near Oak Street Beach and One Mag Mile. Built in 1891, this Gilded Age mansion was designed by James Egan. An exceptional blend of French Romanesque style architecture modernized for today's sophisticated buyer. Exceptional details include an elegant Tiffany stained glass oval skylight on top level. Completely renovated 4-level 5 bedroom, 5 full bath, 2 half bath estate set on 150-foot deep lot with private landscaped backyard paved with limestone. Main floor of this stunning home boasts a top-of-the-line gourmet kitchen with butler's pantry, dining room and formal living room - spacious open floor plan, made for entertaining. Finished lower level includes guest suite, exercise room and two wine cellars. Two-car garage with rooftop deck.
Property Specifics
| Single Family | |
| — | |
| Brownstone | |
| 1891 | |
| Full,English | |
| — | |
| No | |
| — |
| Cook | |
| — | |
| 0 / Not Applicable | |
| None | |
| Lake Michigan | |
| Public Sewer | |
| 09784301 | |
| 17042090460000 |
Nearby Schools
| NAME: | DISTRICT: | DISTANCE: | |
|---|---|---|---|
|
Grade School
Ogden Elementary School |
299 | — | |
|
Middle School
Ogden Elementary School |
299 | Not in DB | |
|
High School
Lincoln Park High School |
299 | Not in DB | |
Property History
| DATE: | EVENT: | PRICE: | SOURCE: |
|---|---|---|---|
| 18 Jul, 2009 | Sold | $4,975,000 | MRED MLS |
| 18 Jul, 2009 | Under contract | $5,990,000 | MRED MLS |
| — | Last price change | $6,890,000 | MRED MLS |
| 13 Feb, 2008 | Listed for sale | $7,250,000 | MRED MLS |
| 18 Jan, 2018 | Sold | $4,625,000 | MRED MLS |
| 28 Dec, 2017 | Under contract | $6,450,000 | MRED MLS |
| 23 Oct, 2017 | Listed for sale | $6,450,000 | MRED MLS |
Room Specifics
Total Bedrooms: 5
Bedrooms Above Ground: 5
Bedrooms Below Ground: 0
Dimensions: —
Floor Type: Hardwood
Dimensions: —
Floor Type: Hardwood
Dimensions: —
Floor Type: Hardwood
Dimensions: —
Floor Type: —
Full Bathrooms: 7
Bathroom Amenities: Separate Shower,Steam Shower,Double Sink,Soaking Tub
Bathroom in Basement: 1
Rooms: Bedroom 5,Breakfast Room,Exercise Room,Library,Office,Study
Basement Description: Finished,Exterior Access
Other Specifics
| 2 | |
| Concrete Perimeter | |
| Off Alley | |
| Balcony, Deck, Patio, Roof Deck | |
| Fenced Yard,Landscaped | |
| 25X150 | |
| — | |
| Full | |
| Skylight(s), Sauna/Steam Room, Bar-Wet, Hardwood Floors, Heated Floors, Second Floor Laundry | |
| Double Oven, Microwave, Dishwasher, Refrigerator, Bar Fridge, Freezer, Washer, Dryer, Disposal, Indoor Grill | |
| Not in DB | |
| — | |
| — | |
| — | |
| Wood Burning, Gas Starter |
Tax History
| Year | Property Taxes |
|---|---|
| 2009 | $19,811 |
| 2018 | $50,361 |
Contact Agent
Nearby Similar Homes
Nearby Sold Comparables
Contact Agent
Listing Provided By
Coldwell Banker Residential

