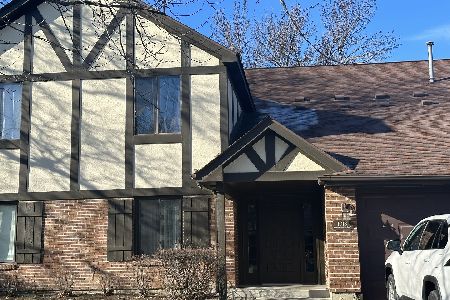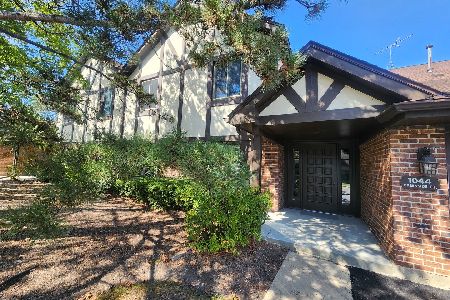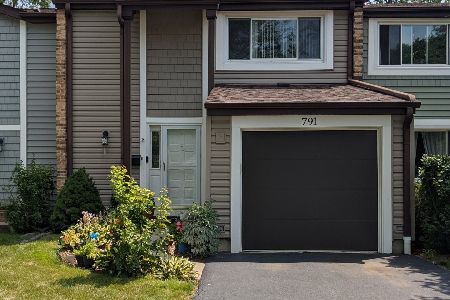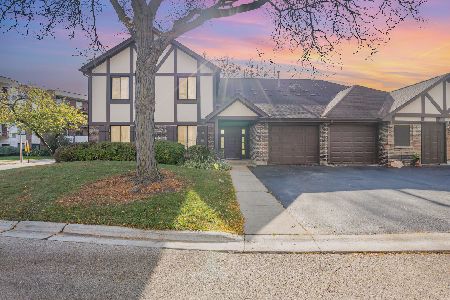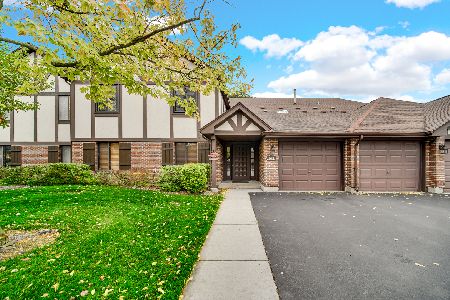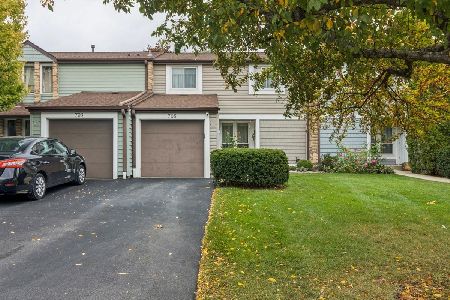1440 Ginger Woods Court, Wheeling, Illinois 60090
$365,000
|
Sold
|
|
| Status: | Closed |
| Sqft: | 2,479 |
| Cost/Sqft: | $149 |
| Beds: | 3 |
| Baths: | 4 |
| Year Built: | 2006 |
| Property Taxes: | $7,576 |
| Days On Market: | 1653 |
| Lot Size: | 0,00 |
Description
Hidden gem, extremely rare on the market, located in a desirable neighborhood! This 3 levels of living space, bright & spacious 4 bedroom 3 1/2 bath townhouse lives like a single family home! Inviting foyer leads to a 2-story great room with vaulted ceiling, charming exposed brick fireplace & sliding glass door to fenced in paver patio. Gorgeous eat-in kitchen with breakfast bar, granite counters, backsplash & stainless steel appliances. Hardwood floors throughout and laundry room with custom cabinetry on first floor. Upstairs features 3 bright and spacious bedrooms including a luxurious master suite and cozy loft. You'll love the updates including custom fixtures, fresh paint, 2 car garage with epoxy flooring, etc. Full finished basement with spacious rec room, 4th bedroom that can be your guest room, home office or space for entertainment and full bathroom. Friendly community, great schools and location close to fabulous Arlington Lake, trails and parks! Just pack up and move right in! NEW items include - sump pump (2021), ejector pump (2019), microwave (2020).
Property Specifics
| Condos/Townhomes | |
| 2 | |
| — | |
| 2006 | |
| Full | |
| — | |
| No | |
| — |
| Cook | |
| — | |
| 302 / Monthly | |
| Insurance,Exterior Maintenance,Lawn Care,Snow Removal | |
| Public | |
| Public Sewer | |
| 11088863 | |
| 03162000911010 |
Nearby Schools
| NAME: | DISTRICT: | DISTANCE: | |
|---|---|---|---|
|
Grade School
Anne Sullivan Elementary School |
23 | — | |
|
Middle School
Macarthur Middle School |
23 | Not in DB | |
|
High School
Wheeling High School |
214 | Not in DB | |
Property History
| DATE: | EVENT: | PRICE: | SOURCE: |
|---|---|---|---|
| 4 Aug, 2021 | Sold | $365,000 | MRED MLS |
| 23 May, 2021 | Under contract | $370,000 | MRED MLS |
| 14 May, 2021 | Listed for sale | $370,000 | MRED MLS |
























Room Specifics
Total Bedrooms: 4
Bedrooms Above Ground: 3
Bedrooms Below Ground: 1
Dimensions: —
Floor Type: Hardwood
Dimensions: —
Floor Type: Hardwood
Dimensions: —
Floor Type: Carpet
Full Bathrooms: 4
Bathroom Amenities: Separate Shower,Double Sink,Soaking Tub
Bathroom in Basement: 1
Rooms: Recreation Room
Basement Description: Finished
Other Specifics
| 2 | |
| Concrete Perimeter | |
| Asphalt | |
| Patio | |
| Common Grounds,Cul-De-Sac,Landscaped | |
| COMMON | |
| — | |
| Full | |
| Vaulted/Cathedral Ceilings, Skylight(s), Hardwood Floors, First Floor Laundry, Walk-In Closet(s) | |
| Range, Microwave, Dishwasher, Refrigerator, Washer, Dryer, Disposal, Stainless Steel Appliance(s) | |
| Not in DB | |
| — | |
| — | |
| — | |
| Wood Burning, Gas Starter |
Tax History
| Year | Property Taxes |
|---|---|
| 2021 | $7,576 |
Contact Agent
Nearby Similar Homes
Nearby Sold Comparables
Contact Agent
Listing Provided By
Charles Rutenberg Realty of IL

